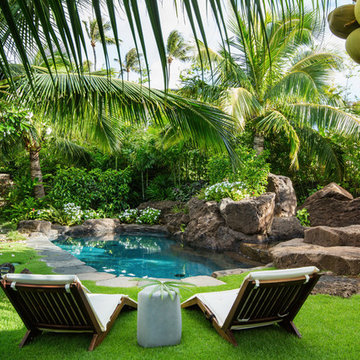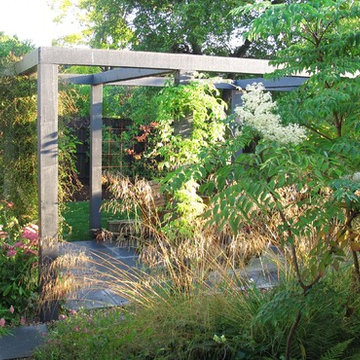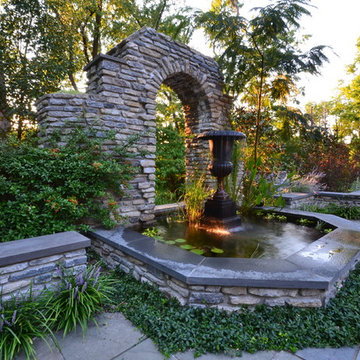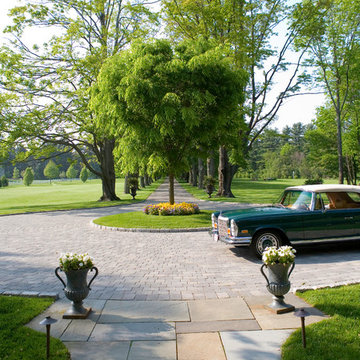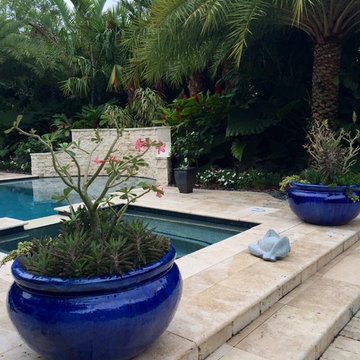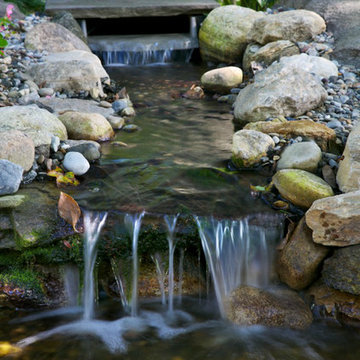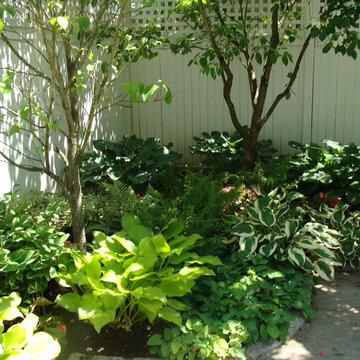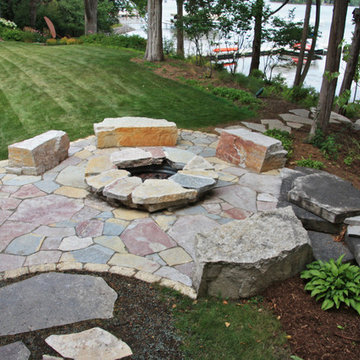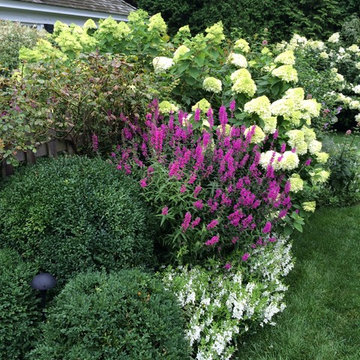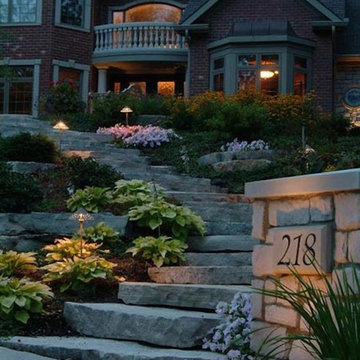Partial Sun Garden Design Ideas with Natural Stone Pavers
Refine by:
Budget
Sort by:Popular Today
201 - 220 of 24,130 photos
Item 1 of 3
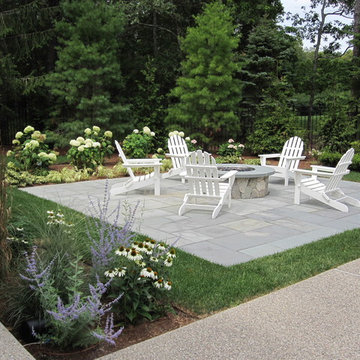
New firepit area and white garden for nighttime enjoyment. The new planting design strives to match the scale of the buildings and add a light summery feel to the rear pool area. Installed by Complete Homes Group of Osterville.
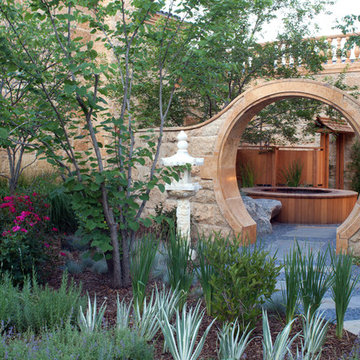
Saturday, August 8, 11:00am to 12:30pm | Englewood | Pondbank House by Herb Schaal, FASLA, with architect Don Ruggles of Ruggles Mabe Terrell Architecture, landscape contractor Philip Steinhauer of Designscapes, and general contractor Jeff Barnett of J.K. Barnett, Ltd.
In keeping with the grand Palladian architectural style of the Pondbank House, the landscape architect has created an impressive series of complementary Mediterranean garden spaces using local stone for terracing and High Plains adapted plants. In addition to a kitchen and cutting garden and diverse planting schemes featuring over 250 species, there are many delightful pieces of garden art and creative garden details. Decorative fountain walls distribute roof and storm drainage to terraced plantings. An infinity lawn edge creates a “ha-ha” effect from the pool terrace to the borrowed landscape in the distance. A lovely moon gate leads to a secluded Japanese-style spa garden, an “aromabo” for contemplative relaxation and outdoor aromatherapy. And a shallow water basin in the strolling garden is positioned to reflect the rising moon.
Photo by Emily Minton Redfield
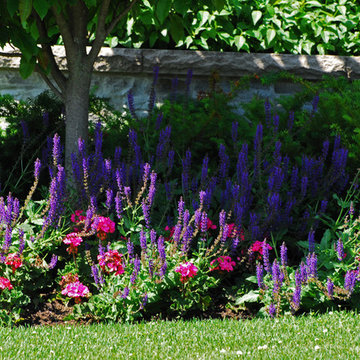
Perennial gardens throughout the property add year round colour and interest. Behind the perennials you can see a low Yew hedge which will help with winter interest.
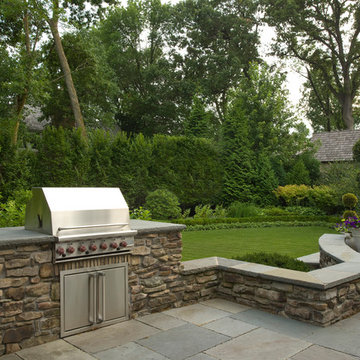
An outdoor kitchen outlined by a seat wall made of New England fieldstone and capped with bluestone, matching the pavers under foot. The grill is stainless and set into the wall and flanked by counters. The wall ends at the opening to the expanse of lawn surrounded by formal gardens. Photo Credit: Linda Oyama Bryan
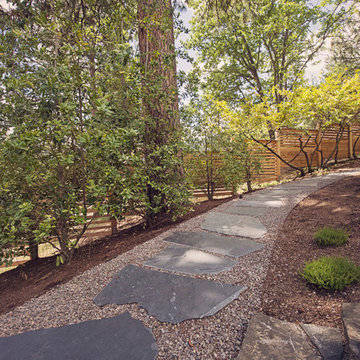
A wide flagstone and gravel pathway wraps around the house; lined with Ponderosa Pine, Ilex 'Nellie R. Stevens', Erica 'Mediterranean Pink', and Prunus laurocerasus.
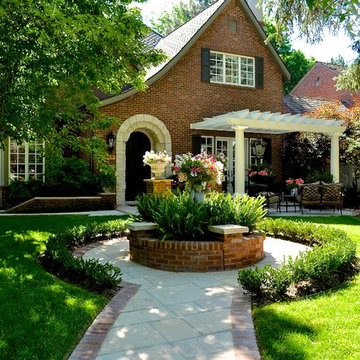
This Hilltop front yard in the Denver Area was constructed in 2012. The existing "builder" landscape" completely failed at dressing up the front of this deserving house. Clients wanted a clever entryway that was more than a simple walkway. The front planter contains "changeable" features that transition with the seasons. During the holiday season, the brick planter is decorated with a Christmas theme.
Design: Ben Browne
Browne & Associates Custom Landscapes
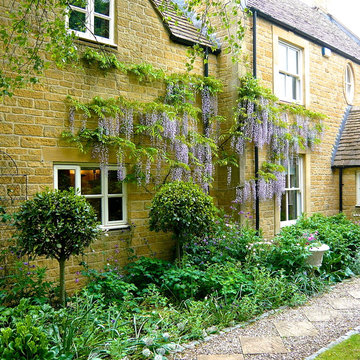
A traditional Cotswold garden of rooms. This is the front path of stone & gravel. The designer is Jo Alderson Phillips
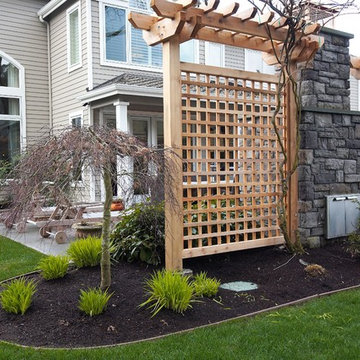
The cedar lath screen and trellis add a craftsman element to this contemporary back yard located in Newcastle, WA
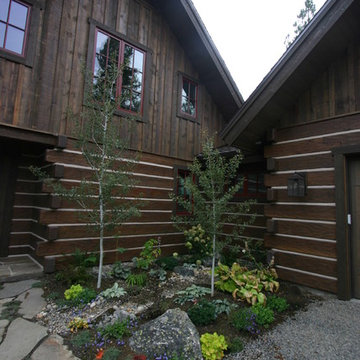
This home sits on the edge of Payette River wetland area with sweeping southern views down the river corridor. The mandate from our client was to make it “cozy” and so we worked to create an open floor plan with a flat 10’ ceiling that would maintain a human scale. Multiple windows and doors in the great room area create a sense of connection to the outside while a wood burning fireplace gives the interior space a place to focus. The upper level is very cozy, being framed within the roof so the side walls are low. The bedrooms are just big enough, sharing a bathroom and featuring south facing window seats that draw your eye outside. One of our favorite features is the three season screened porch off the great room, which the owners promptly hung a hammock in.
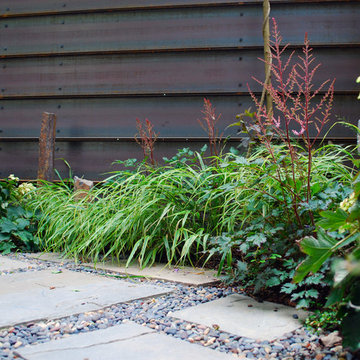
In south Seattle, a tiny backyard garden needed a makeover to add usability and create a sitting area for entertaining. Raised garden beds for edible plants provide the transition between the existing deck and new patio below, eliminating the need for a railing. A firepit provides the focal point for the new patio. Angles create drama and direct flow to the steel stairs and gate. Installed June, 2014.
Photography: Mark S. Garff ASLA, LLA
Partial Sun Garden Design Ideas with Natural Stone Pavers
11
