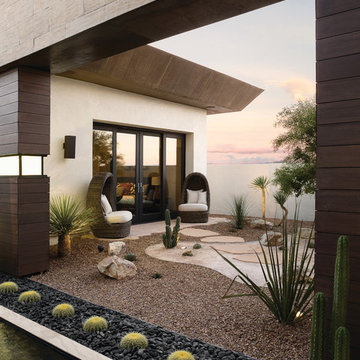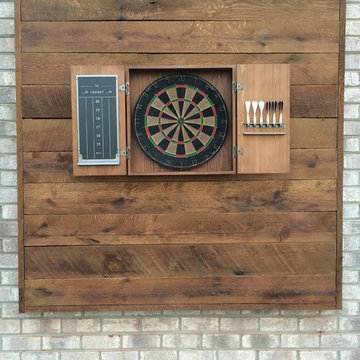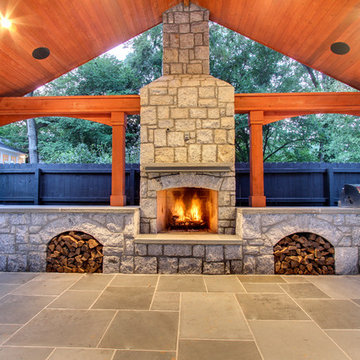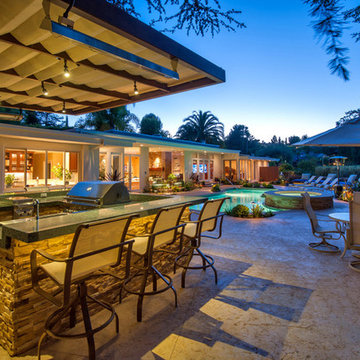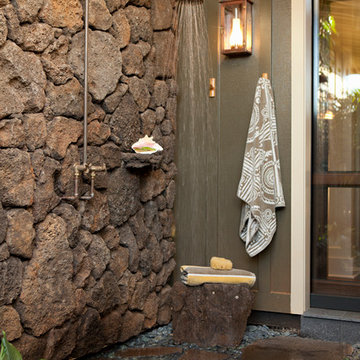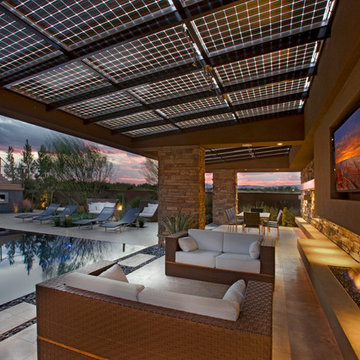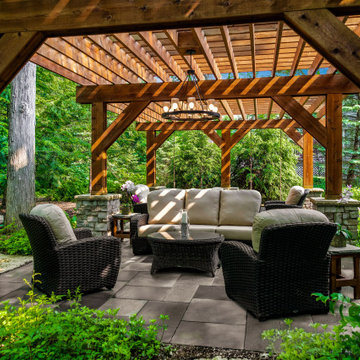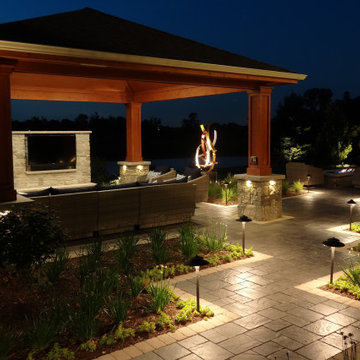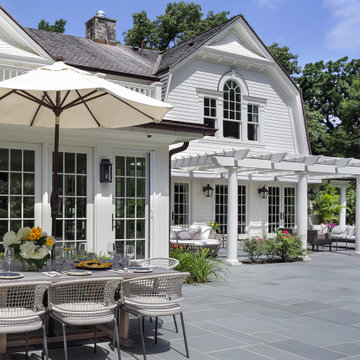Patio Design Ideas
Refine by:
Budget
Sort by:Popular Today
2021 - 2040 of 17,308 photos
Item 1 of 2
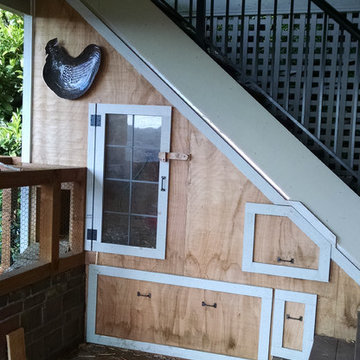
Land2c Photo
Chicken coop tucked under stairs to upper deck gives maximum space for roosting and nesting by developing previously unused space. Slide out feeding, nesting, and cleaning boxes are convenient. Storage for straw and feed is in the bottom drawers. Automatic watering and feeding systems were added. Access to the run cage is via a switch back ramp. The coop will be painted to match the house color.
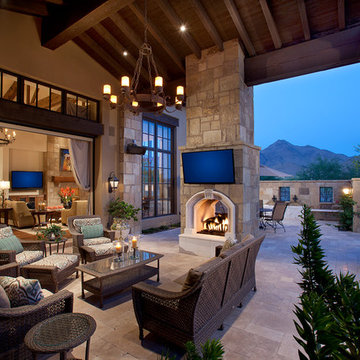
The genesis of design for this desert retreat was the informal dining area in which the clients, along with family and friends, would gather.
Located in north Scottsdale’s prestigious Silverleaf, this ranch hacienda offers 6,500 square feet of gracious hospitality for family and friends. Focused around the informal dining area, the home’s living spaces, both indoor and outdoor, offer warmth of materials and proximity for expansion of the casual dining space that the owners envisioned for hosting gatherings to include their two grown children, parents, and many friends.
The kitchen, adjacent to the informal dining, serves as the functioning heart of the home and is open to the great room, informal dining room, and office, and is mere steps away from the outdoor patio lounge and poolside guest casita. Additionally, the main house master suite enjoys spectacular vistas of the adjacent McDowell mountains and distant Phoenix city lights.
The clients, who desired ample guest quarters for their visiting adult children, decided on a detached guest casita featuring two bedroom suites, a living area, and a small kitchen. The guest casita’s spectacular bedroom mountain views are surpassed only by the living area views of distant mountains seen beyond the spectacular pool and outdoor living spaces.
Project Details | Desert Retreat, Silverleaf – Scottsdale, AZ
Architect: C.P. Drewett, AIA, NCARB; Drewett Works, Scottsdale, AZ
Builder: Sonora West Development, Scottsdale, AZ
Photographer: Dino Tonn
Featured in Phoenix Home and Garden, May 2015, “Sporting Style: Golf Enthusiast Christie Austin Earns Top Scores on the Home Front”
See more of this project here: http://drewettworks.com/desert-retreat-at-silverleaf/
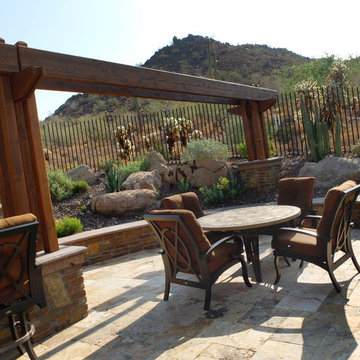
Kirk Bianchi created the design for this residential resort next to a desert preserve. The overhang of the homes patio suggested a pool with a sweeping curve shape. Kirk positioned a raised vanishing edge pool to work with the ascending terrain and to also capture the reflections of the scenery behind. The fire pit and bbq areas are situated to capture the best views of the superstition mountains, framed by the architectural pergola that creates a window to the vista beyond. A raised glass tile spa, capturing the colors of the desert context, serves as a jewel and centerpiece for the outdoor living space.
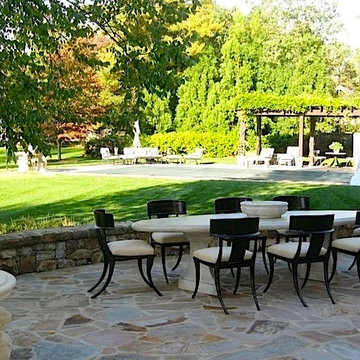
For a family who loved living outdoors as much as possible, we created this beautiful and functional outdoor dining space.
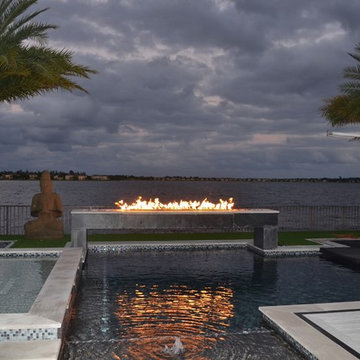
Complete Outdoor Renovation in Miramar, Florida! This project included an Open aluminum pergola attached to the house with a white finish and double layered columns.
The outdoor kitchen in this project was a ground level design with a granite counter and stone wall finish. All of the appliances featured in this kitchen are part of the Twin Eagle line.
Some other items that where part of this project included a custom TV lift with Granite and stone wall finish, custom waterfall / fire pit, artificial grass installation and a pool / deck design.
For more information regarding this or any other of our outdoor projects please visit our website at www.luxapatio.com where you may also shop online. You can also visit our showroom located in the Doral Design District (3305 NW 79 Ave Miami FL. 33122) or contact us at 305-477-5141.
URL http://www.luxapatio.com
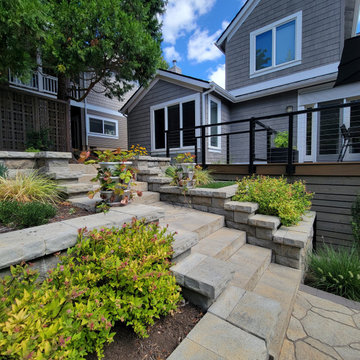
With careful planning and design, an unusable slope is now a dynamic and purposeful retreat. This transformative project introduces two welcoming patios, terraced gardens, and an expansive deck, complete with under-deck storage for multiple grills and gardening tools.
The lower patio hosts an inviting gathering space while the upper patio is designed to hold a private hot tub, conveniently accessed from the newly expanded and modernized outdoor dining deck adjacent to the kitchen.
The hillside retreat is accessed by a thoughtfully designed ledgestone staircase and is surrounded by planted terraces and lush gardens. There’s even a raised bed for convenient veggie gardening.
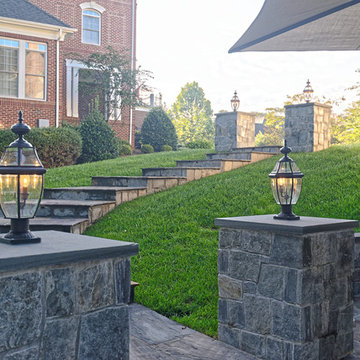
These flagstone pedestals with lantern lighting make a statement while defining this sophisticated outdoor living space.
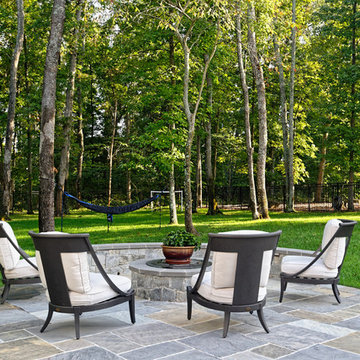
This rounded, mortared flagstone patio feels organic and tranquil, giving these homeowners a relaxing space to enjoy the outdoors.
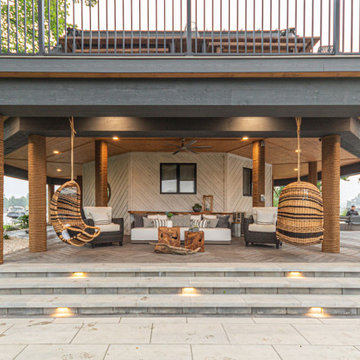
private island vacation home with wrap around porch and balcony, expansive patio with custom pergola over an outdoor kitchen and bar with custom swing seating. The pergola also shades an outdoor dining area with a double sided dyed stucco fireplace with built in wood storage.
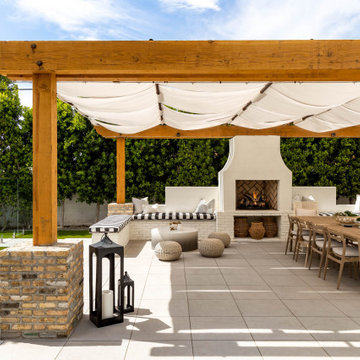
The vibrant honey color of the pergola actually makes it a striking feature in this outdoor living space that is dominated by whites and greys. And the framework of the pergola is the perfect location to mount the professional-grade misting system.
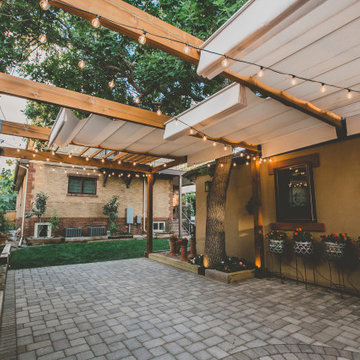
“I am so pleased with all that you did in terms of design and execution.” // Dr. Charles Dinarello
•
Our client, Charles, envisioned a festive space for everyday use as well as larger parties, and through our design and attention to detail, we brought his vision to life and exceeded his expectations. The Campiello is a continuation and reincarnation of last summer’s party pavilion which abarnai constructed to cover and compliment the custom built IL-1beta table, a personalized birthday gift and centerpiece for the big celebration. The fresh new design includes; cedar timbers, Roman shades and retractable vertical shades, a patio extension, exquisite lighting, and custom trellises.
Patio Design Ideas
102
