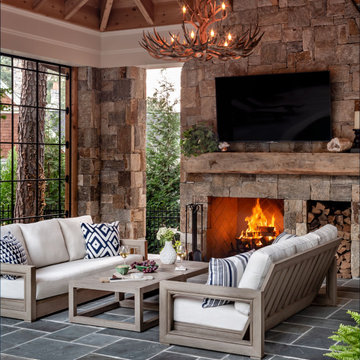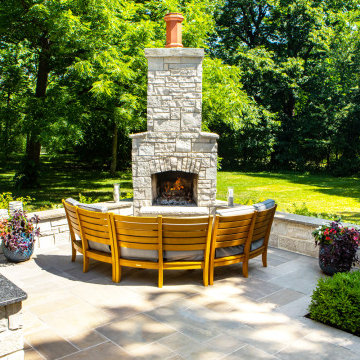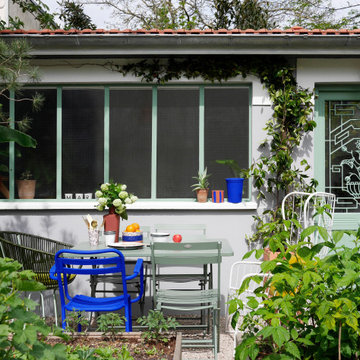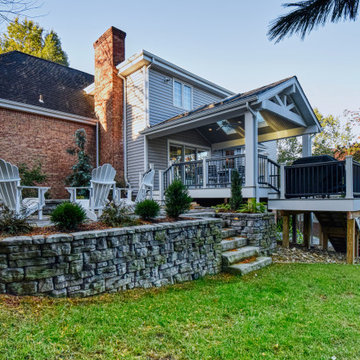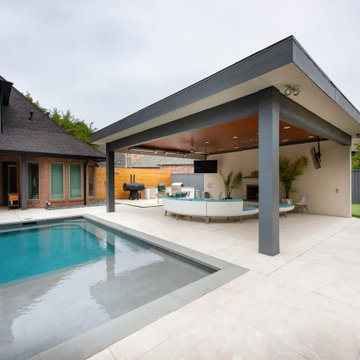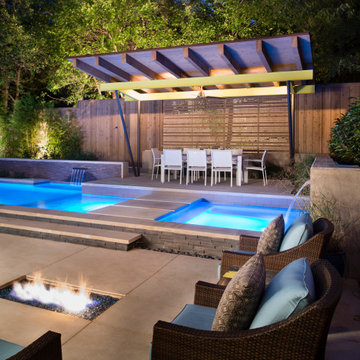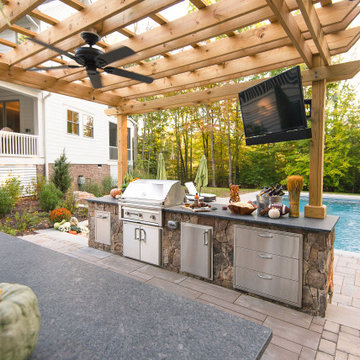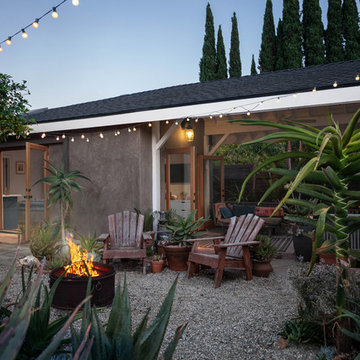Patio Design Ideas
Refine by:
Budget
Sort by:Popular Today
41 - 60 of 50,394 photos
Item 1 of 3
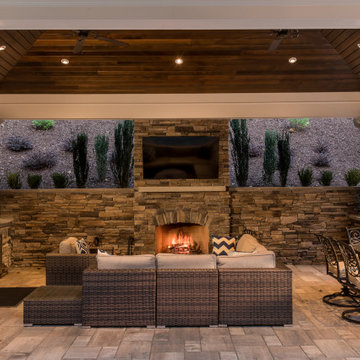
This North Buckhead project included refinishing the pool, adding a spa, and replacing the surround, stairs and existing gazebo. We used the gazebo space to create an outdoor kitchen and lounge pavilion, and we added a putting green.T he style combines the sophistication of the large Buckhead home with it’s beautiful woodsy surroundings. Stone is prominent throughout the pavilion/gazebo, adding a bit of rustic style. The vaulted ceiling is composed of rich cedar boards and contains plenty of lights that can be adjusted for the mood.

Our client came to us with a desire to take an overgrown, neglected space and transform it into a clean contemporary backyard for the family to enjoy. Having had less than stellar experiences with other contractors, they wanted to find a trustworthy company; One that would complement their style and provide excellent communication. They saw a JRP banner at their son's baseball game at Westlake High School and decided to call. After meeting with the team, they knew JRP was the firm they needed to give their backyard a complete overhaul.
With a focus on sleek, clean lines, this contemporary backyard is captivating. The outdoor family room is a perfect blend of beauty, form, and function. JRP reworked the courtyard and dining area to create a space for the family to enjoy together. An outdoor pergola houses a media center and lounge. Restoration Hardware low profile furniture provides comfortable seating while maintaining a polished look. The adjacent barbecue is perfect for crafting up family dinners to enjoy amidst a Southern California sunset.
Before renovating, the landscaping was an unkempt mess that felt overwhelming. Synthetic grass and concrete decking was installed to give the backyard a fresh feel while offering easy maintenance. Gorgeous hardscaping takes the outdoor area to a whole new level. The resurfaced free-form pool joins to a lounge area that's perfect for soaking up the sun while watching the kids swim. Hedges and outdoor shrubs now maintain a clean, uniformed look.
A tucked-away area taken over by plants provided an opportunity to create an intimate outdoor dining space. JRP added wooden containers to accommodate touches of greenery that weren't overwhelming. Bold patterned statement flooring contrasts beautifully against a neutral palette. Additionally, our team incorporated a fireplace for a feel of coziness.
Once an overlooked space, the clients and their children are now eager to spend time outdoors together. This clean contemporary backyard renovation transformed what the client called "an overgrown jungle" into a space that allows for functional outdoor living and serene luxury.
Photographer: Andrew - OpenHouse VC
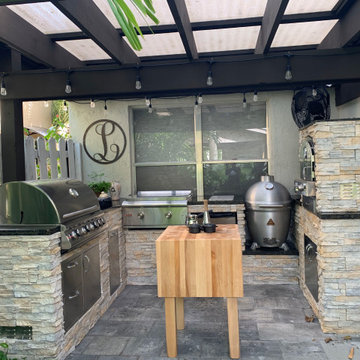
This complete outdoor kitchen in Miramar has a Blaze 32" Grill, Blaze Tempaki , Blaze Aluminum Kamado Grill and Pizza Oven.
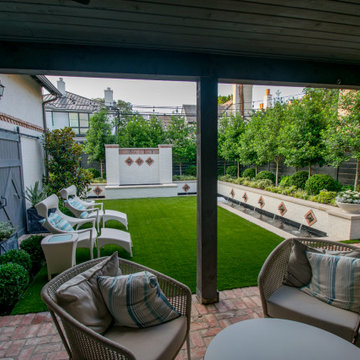
Dallas Small Yard - Spectacular Fountain/Pool. This one of a kind fountain blends with this traditional home and is inspired by Italy's Villa D' Este Walk of 100 Fountains. To create a lush garden feel and still have lots of room for gatherings generally is a challenge but we were able to strike the right balance.
The center fountain provides a focal point from the home. The brick patterns and color was an exact match to the home brick details and was carried to the brick surround of the fountain sconces. Also, the center water feature provides some seating with the raised basin and tied in with the raised planters which created maximum privacy with the plantings. The lower basin provided a wrap around feature to enjoy throughout the space and lengthen the line of sight. Black Granite was used inside the feature for more reflection and contrast. Lush plantings, pots, a living green wall and the synthetic grass create a definite garden feel, but still allow plenty of space to entertain all day or all night under the string lights. So come on over and enjoy this small but sensational backyard. FarleyPoolDesigns.com
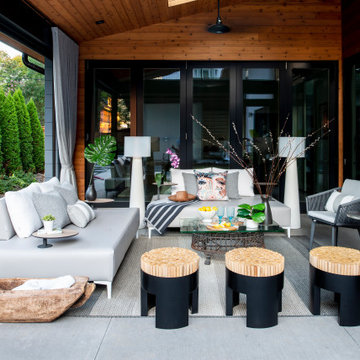
A conversation area that can communicate with guests inside the kitchen (through the accordion doors to the right) or the pool deck beyond!
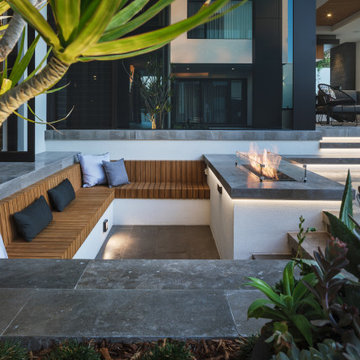
This space is effectively one giant pool zone. The geometric infinity edge pool/spa combination were designed with its relation and interaction with the home.Visually offering an urban resort style ambience.
A range of high quality materials and finishes were incorporated throughout.
All elements throughout the property were given detailed attention; boundary walls, raised planters, pool/spa, pool fencing and pool tiling.
Composite timber was used on the pool/spa deck for ease of maintenance. The boundary wall is charcoal aluminium slats which offer a great foil for the planting.
A bespoke fire pit area was designed looking out to the pool.
Lighting was a major inclusion in this design.
Entertaining a large number of family and friends is a regular way of life for this family. Therefore the relationship and functionality of the alfresco became paramount importance in the landscape design process.
Plants have been selected for their form, texture and size when maturity is reached. Plants provide living statements and soften the edges. Offering a lush green backdrop to the greys and charcoal palette of this project.
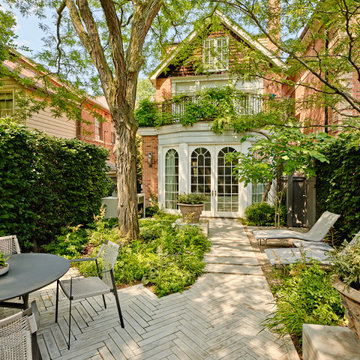
Stepping stones in a minimal gravel paved area lead past two lounge chairs to the intimate dining area. The herringbone-patterned limestone patio dissipates into a lush planting bed filled with loose swaths of shade-loving perennials and seasonal bulbs. Beech hedging, and formal clipped evergreens, surround the space and provide privacy, structure and winter interest to the garden. On axis to the main interior living space of the home, the fountain, is the focal point of the garden. A limestone water wall featuring an engraved pattern of fallen Honey Locust leaves nods to the centrally located mature Honey Locust tree that anchors the garden. Water, flowing down the wall, falls a short distance into a pool with a submerged limestone panel. The light noise of the falling water helps soften the sounds of the bustling downtown neighbourhood, creating a tranquil back drop for living and entertaining.
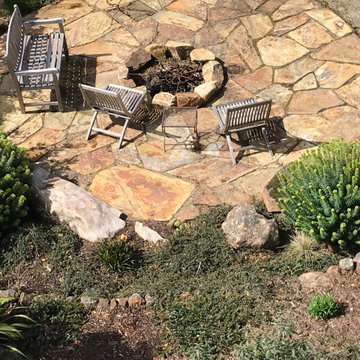
You can read more about the project through this Houzz Feature link: https://www.houzz.com/magazine/hillside-yard-offers-scenic-views-and-space-for-contemplation-stsetivw-vs~131483772
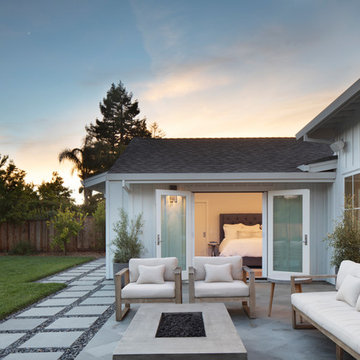
Exterior view of master bedroom addition with french doors to the exterior patio
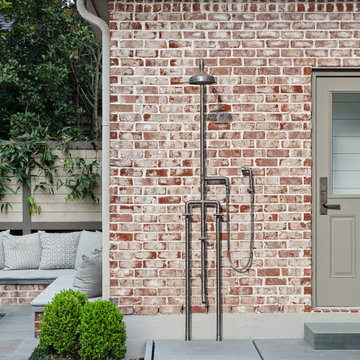
Outdoor shower on brick wall with custom bluestone shower pan with hidden drain. The fire pit area can been seen at left. The door to the pool bath is seen at right.
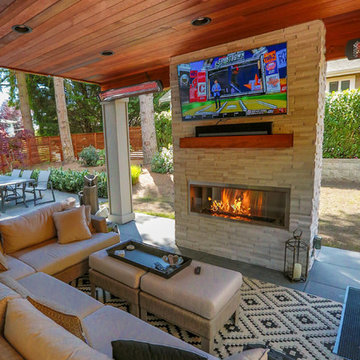
This project is a skillion style roof with an outdoor kitchen, entertainment, heaters, and gas fireplace! It has a super modern look with the white stone on the kitchen and fireplace that complements the house well.
Patio Design Ideas
3
