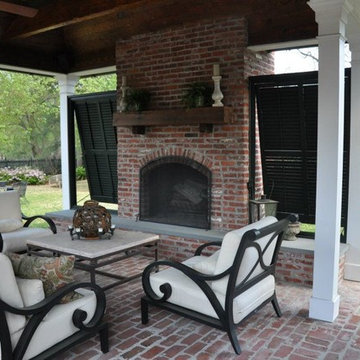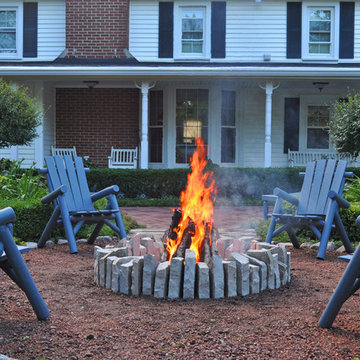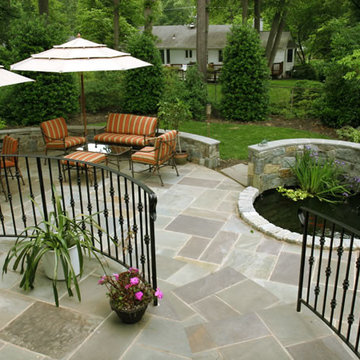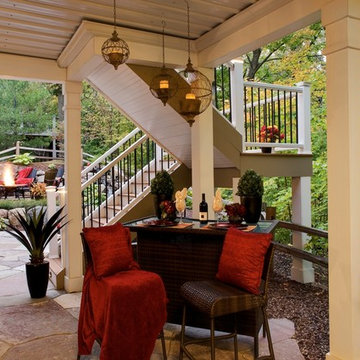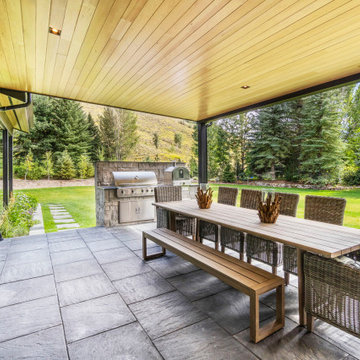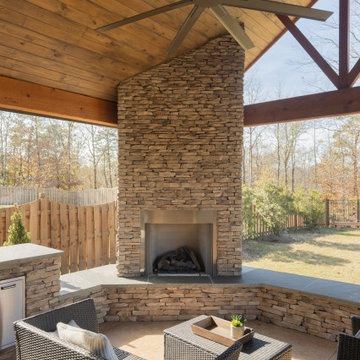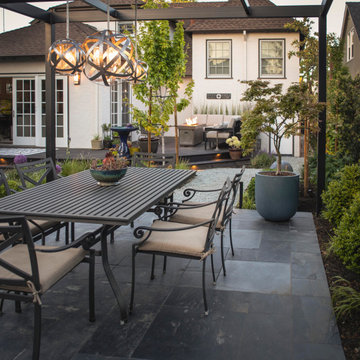Patio Design Ideas
Refine by:
Budget
Sort by:Popular Today
41 - 60 of 75,432 photos
Item 1 of 3
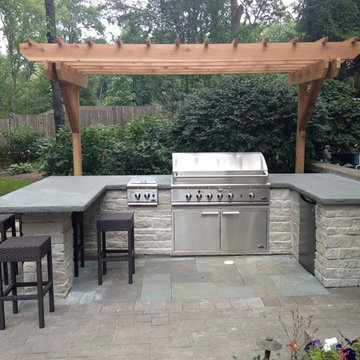
Limestone Grill Surround and Peninsula with Rock Faced Bluestone Counter Top, Cedar Pergola and DCS 48" Grill.
Dan Wells
Elan Landscape Development Inc.
Custom granite seat walls and firepit with Pennsylvania bluestone cap. Random pattern square cut PA bluestone patio surface. Red Laceleaf Japanese Maple enframes the view.
Alan & Linda Detrick Photography
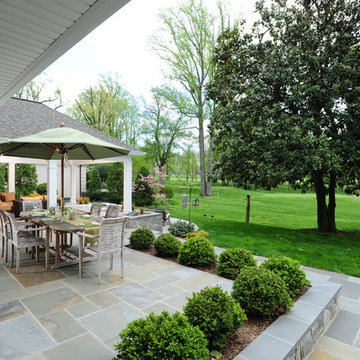
Summary
As far as unique outdoor living spaces go, this entire backyard makeover at Manor Country Club in Rockville, Maryland has the bases covered. A flagstone patio, AZEK-covered deck, cedar pergola, and hot tub were added to make this Montgomery County home stand out. The basement was also renovated and given a stone fireplace.
Situated on Manor's 18th tee box, the patio and pavilion feature open views, low-maintenance plantings, and all of the amenities one needs for entertaining. The integrated hot tub is integrated into the AZEK decking for easy and safe access. We also paved the driveway and laid stone for the front path.
Other features
Hot tub that is half under the awning and half exposed to the sky for excellent stargazing
Integrated porch lighting
Stone flower boxes built into the multi-tiered patio
Materials
AZEK Terra Collection decking, Tahoe
AZEK Harvest Collection decking, slate gray
Pennsylvania flagstone patio blocks
Cedar wood
Pressure-treated wood
Photos by Venturaphoto
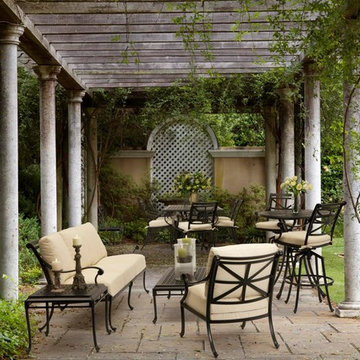
The furniture you see here features a classic English motif with clean, flowing lines. This is a substantial, enduring collection cast from high-grade, rust-free aluminum alloy. Cushions available in over 100 Sunbrella fabrics. Come see this furniture exclusively at our Reston, Virginia showroom. Or visit us online at www.HomeEscapes.com.
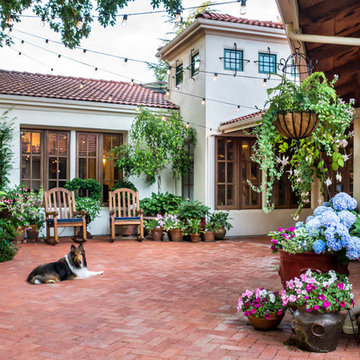
We worked hard to create an environment that everyone feels at home at.
Photo Credit: Mark Pinkerton, vi360

This shade arbor, located in The Woodlands, TX north of Houston, spans the entire length of the back yard. It combines a number of elements with custom structures that were constructed to emulate specific aspects of a Zen garden. The homeowner wanted a low-maintenance garden whose beauty could withstand the tough seasonal weather that strikes the area at various times of the year. He also desired a mood-altering aesthetic that would relax the senses and calm the mind. Most importantly, he wanted this meditative environment completely shielded from the outside world so he could find serenity in total privacy.
The most unique design element in this entire project is the roof of the shade arbor itself. It features a “negative space” leaf pattern that was designed in a software suite and cut out of the metal with a water jet cutter. Each form in the pattern is loosely suggestive of either a leaf, or a cluster of leaves.
These small, negative spaces cut from the metal are the source of the structure’ powerful visual and emotional impact. During the day, sunlight shines down and highlights columns, furniture, plantings, and gravel with a blend of dappling and shade that make you feel like you are sitting under the branches of a tree.
At night, the effects are even more brilliant. Skillfully concealed lights mounted on the trusses reflect off the steel in places, while in other places they penetrate the negative spaces, cascading brilliant patterns of ambient light down on vegetation, hardscape, and water alike.
The shade arbor shelters two gravel patios that are almost identical in space. The patio closest to the living room features a mini outdoor dining room, replete with tables and chairs. The patio is ornamented with a blend of ornamental grass, a small human figurine sculpture, and mid-level impact ground cover.
Gravel was chosen as the preferred hardscape material because of its Zen-like connotations. It is also remarkably soft to walk on, helping to set the mood for a relaxed afternoon in the dappled shade of gently filtered sunlight.
The second patio, spaced 15 feet away from the first, resides adjacent to the home at the opposite end of the shade arbor. Like its twin, it is also ornamented with ground cover borders, ornamental grasses, and a large urn identical to the first. Seating here is even more private and contemplative. Instead of a table and chairs, there is a large decorative concrete bench cut in the shape of a giant four-leaf clover.
Spanning the distance between these two patios, a bluestone walkway connects the two spaces. Along the way, its borders are punctuated in places by low-level ornamental grasses, a large flowering bush, another sculpture in the form of human faces, and foxtail ferns that spring up from a spread of river rock that punctuates the ends of the walkway.
The meditative quality of the shade arbor is reinforced by two special features. The first of these is a disappearing fountain that flows from the top of a large vertical stone embedded like a monolith in the other edges of the river rock. The drains and pumps to this fountain are carefully concealed underneath the covering of smooth stones, and the sound of the water is only barely perceptible, as if it is trying to force you to let go of your thoughts to hear it.
A large piece of core-10 steel, which is deliberately intended to rust quickly, rises up like an arced wall from behind the fountain stone. The dark color of the metal helps the casual viewer catch just a glimpse of light reflecting off the slow trickle of water that runs down the side of the stone into the river rock bed.
To complete the quiet moment that the shade arbor is intended to invoke, a thick wall of cypress trees rises up on all sides of the yard, completely shutting out the disturbances of the world with a comforting wall of living greenery that comforts the thoughts and emotions.

The large rough cedar pergola provides a wonderful place for the homeowners to entertain guests. The decorative concrete patio used an integral color and release, was scored and then sealed with a glossy finish. There was plenty of seating designed into the patio space and custom cushions create a more comfortable seat along the fireplace.
Jason Wallace Photography

The Pavilion is a contemporary outdoor living addition to a Federation house in Roseville, NSW.
The existing house sits on a 1550sqm block of land and is a substantial renovated two storey family home. The 900sqm north facing rear yard slopes gently down from the back of the house and is framed by mature deciduous trees.
The client wanted to create something special “out the back”, to replace an old timber pergola and update the pebblecrete pool, surrounded by uneven brick paving and tubular pool fencing.
After years living in Asia, the client’s vision was for a year round, comfortable outdoor living space; shaded from the hot Australian sun, protected from the rain, and warmed by an outdoor fireplace and heaters during the cooler Sydney months.
The result is large outdoor living room, which provides generous space for year round outdoor living and entertaining and connects the house to both the pool and the deep back yard.
The Pavilion at Roseville is a new in-between space, blurring the distinction between inside and out. It celebrates the contemporary culture of outdoor living, gathering friends & family outside, around the bbq, pool and hearth.
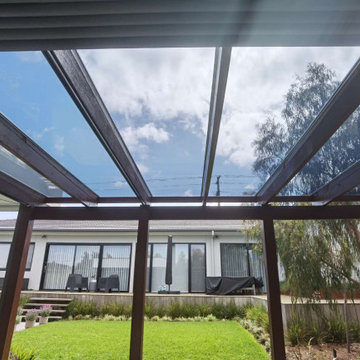
Supplier of polycarbonate sheets, roofing systems made of polycarbonate, and installation services for pergolas and verandas.
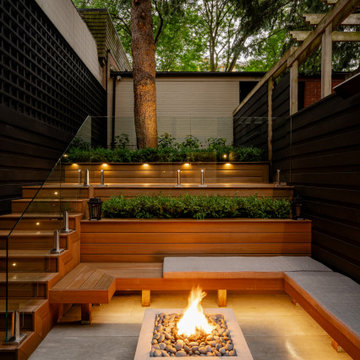
A compact yet comfortable contemporary space designed to create an intimate setting for family and friends.
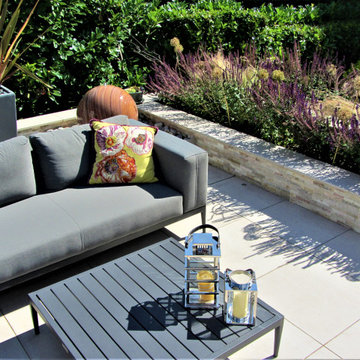
The owners of this long, narrow garden wanted to transform it into a sociable space for outdoor entertaining and relaxation with a boho chic style with lots of textural contrast. An existing run of steep steps and brick retaining walls was to be completely removed in favour of safer, statement steps and textured retaining walls. A new patio in large format porcelain tiles was designed to deliver an inside-out feel complementing the house's interior flooring. An old shed to the rear was removed and replaced with a large, modern garden room that does double duty as both a yoga studio and party/play room. To take advantage of the afternoon sun, a second small patio was created halfway down the garden. An eclectic mix of memorabilia and decorative accessories add a personal touch and provide pops of colour and visual interest throughout the garden.
The new main patio was designed to provide plenty of room for al fresco dining as well as a lounge space with a modern outdoor sofa dressed with comfy cushions and storm candle accessories. The relaxing sound of water is provided in the shape of a spherical rainbow sandstone water feature while a large egg chair, surrounded by an eclectic mix of planters, provides views across the whole garden. New terraced retaining walls are finished in a splitface slate cladding for textural interest while an L-shaped run of wide steps lead you down to the lawn area where a stepping stone path leads on to the next area of the garden.
A contemplation area, complete with lanterns and planters, is created at the halfway point with space for a pre-loved bench of sentimental value on which to sit and enjoy the afternoon sun. The whole area is zoned with the addition of a bespoke western red cedar pergola giving a sense of enclosure and linking this area back to the cedar batten boundary treatment at the upper patio level. To the rear of the garden sits a new, modern garden room, complete with its own disco balls and a patio just large enough for a bistro table and chair set. The area is completed with timber sleeper raised beds and a set of steps leading up to the main lawn level. A combination of low-maintenance planting and retained mature shrubs, complete the garden scheme while garden lighting extends the garden's use well into the evening.
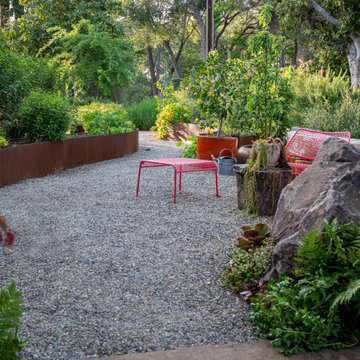
The informal seating area in the front yard invites the gardener to rest in vibrant Blu Dot 'Hot Mesh' furniture amidst lush columnar apple trees, ceramic pots, and custom sculptural Corten steel beds hosting vegetables and dwarf blueberry shrubs. A seatwall clad in 'Mt. Moriah' ledge stone contains the space, punctuated by a large 'Windsor' boulder with native Polypodium californicum ferns at its feet. Photo © Jude Parkinson-Morgan.
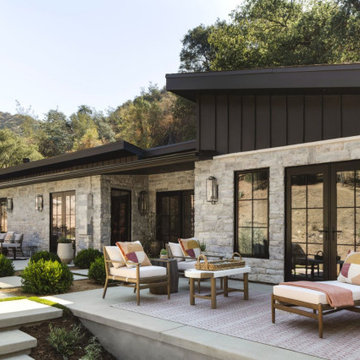
We planned a thoughtful redesign of this beautiful home while retaining many of the existing features. We wanted this house to feel the immediacy of its environment. So we carried the exterior front entry style into the interiors, too, as a way to bring the beautiful outdoors in. In addition, we added patios to all the bedrooms to make them feel much bigger. Luckily for us, our temperate California climate makes it possible for the patios to be used consistently throughout the year.
The original kitchen design did not have exposed beams, but we decided to replicate the motif of the 30" living room beams in the kitchen as well, making it one of our favorite details of the house. To make the kitchen more functional, we added a second island allowing us to separate kitchen tasks. The sink island works as a food prep area, and the bar island is for mail, crafts, and quick snacks.
We designed the primary bedroom as a relaxation sanctuary – something we highly recommend to all parents. It features some of our favorite things: a cognac leather reading chair next to a fireplace, Scottish plaid fabrics, a vegetable dye rug, art from our favorite cities, and goofy portraits of the kids.
---
Project designed by Courtney Thomas Design in La Cañada. Serving Pasadena, Glendale, Monrovia, San Marino, Sierra Madre, South Pasadena, and Altadena.
For more about Courtney Thomas Design, see here: https://www.courtneythomasdesign.com/
To learn more about this project, see here:
https://www.courtneythomasdesign.com/portfolio/functional-ranch-house-design/
Patio Design Ideas
3
