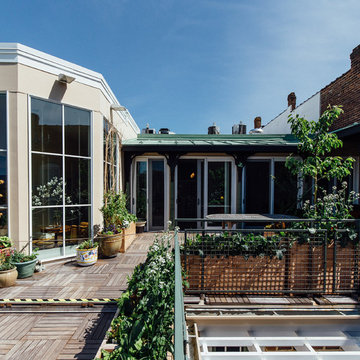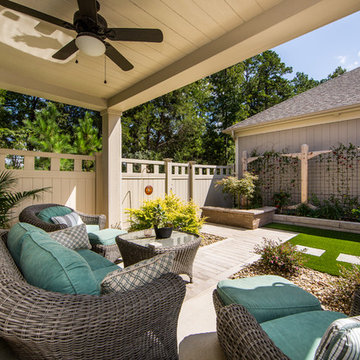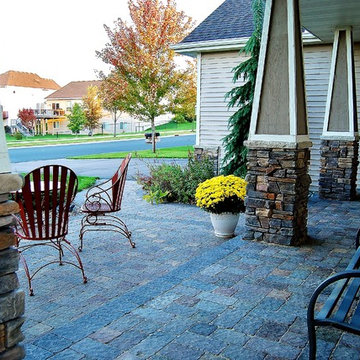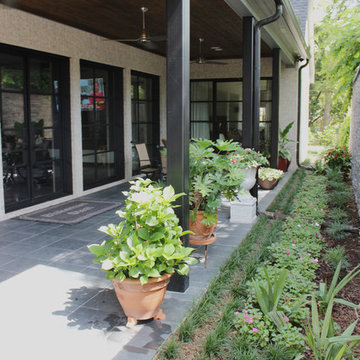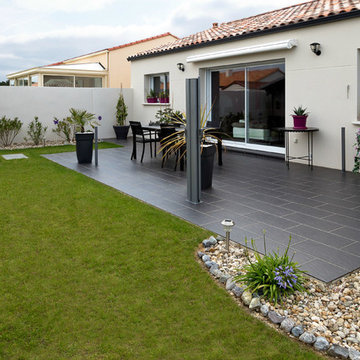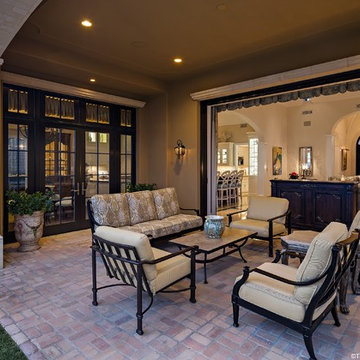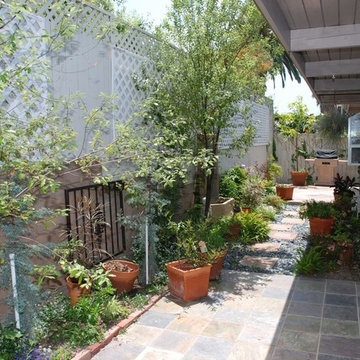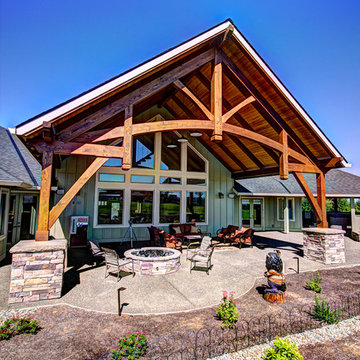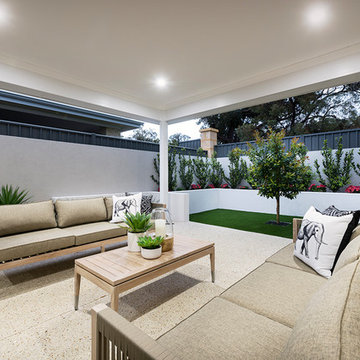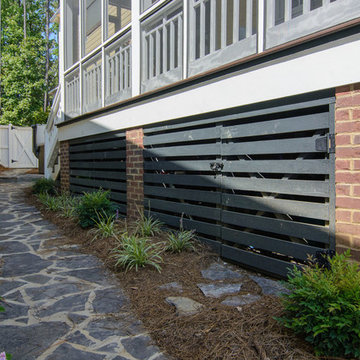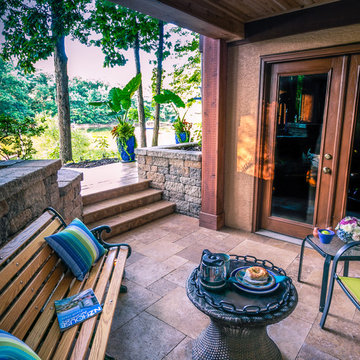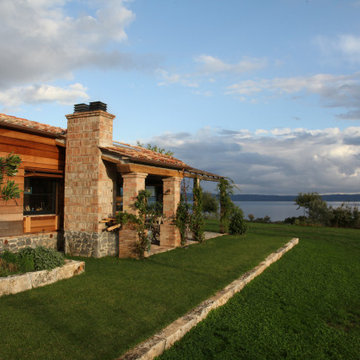Patio Design Ideas with a Container Garden and a Roof Extension
Refine by:
Budget
Sort by:Popular Today
261 - 280 of 749 photos
Item 1 of 3
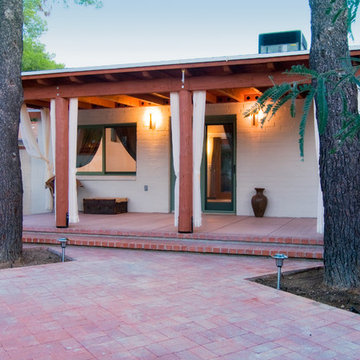
Guest house design build project by Desert Earth and Wood.
This guest house was originally a detached garage. Now transformed to a birding paradise with a touch of "the islands". Photo- John Sartin
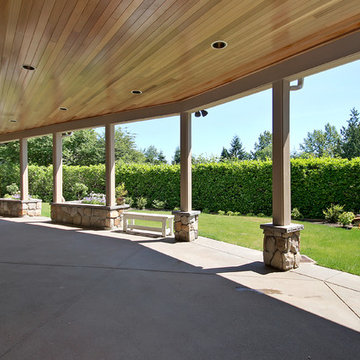
We added approximately 750 sq. ft. of upper deck and 750 sq. ft. of patio space below
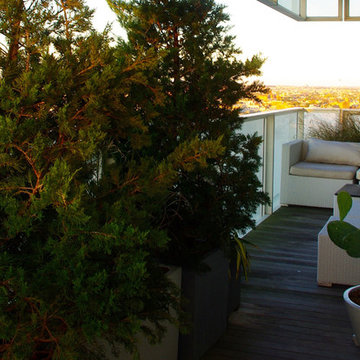
Staghorn NYC - Landscape design for the terraces of a high-floor residence at 1 Grand Army Plaza. Clients requested low maintenance and a modern aesthetic to match both the facade and interior. A simple color palette of white, gray, and greens. Flow-y ornamental grasses mingle with structural hardy cacti and evergreen trees.
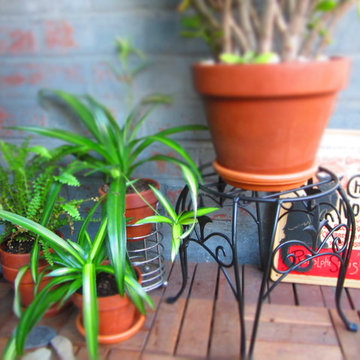
Spider plants, fern and jade along with Knick-knacks decorate this small Manhattan patio/balcony garden. Photo by Ritu Saheb, Architect, AIA
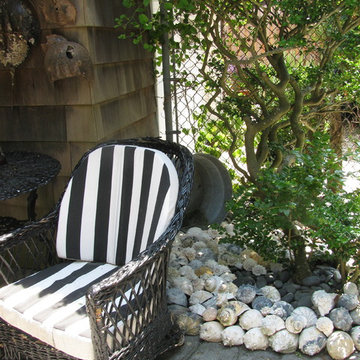
Shells brought by a friend from NC blend with NJ shells and river rocks; flanked by my collection of horseshoe crabs collected from the local beach.
Karen La Du for Decorative Philosophy
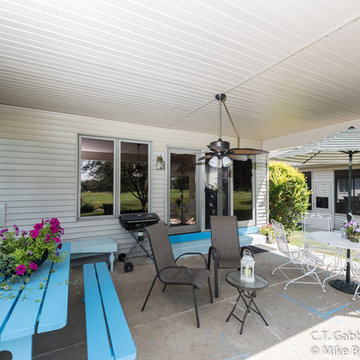
This new shady, relaxing covered porch becomes an outdoor room for entertaining friends and family. The existing materials like shingles were removed and reworked to tie in the new structure seamlessly. New gutters and shingles finish off the new covered porch. Sign of a good addition project: it blends right in!
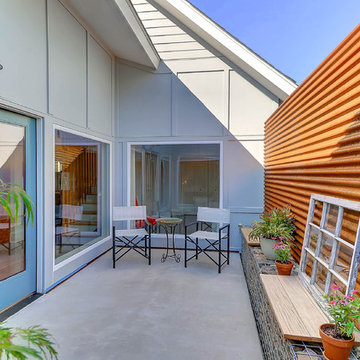
This modern, minimalist-style home is situated in the beautiful Park Circle area of North Charleston. With incredible curb appeal, it was meticulously designed for low maintenance and energy efficiency with unique materials and techniques like the Garapa exotic wood cribbing that surround the front, HardiePanel vertical siding and 2 x 6 construction. LED fixtures throughout. A corten weathered steel privacy fence allows for courtyard entertainment while also adding an industrial aesthetic to the outdoor living area. Resting on a gabion cages, the hand stacked fieldstone is held together without mortar, providing a strong and sturdy barrier.
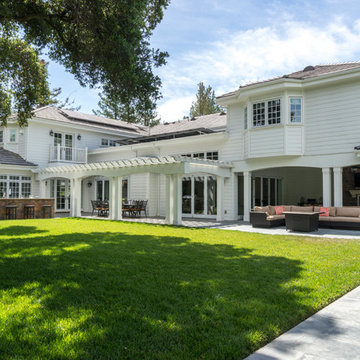
We made sure our client's outdoor patio had everything they would need for a day (or night) of hosting. A fully equipped barbecue area was integrated just to the side of the elegant outdoor dining space - keeping the host and/or cook included in the conversation.
An outdoor living area was also designed, presenting large comfortable outdoor sofas and chairs alongside a mounted flatscreen TV and fireplace. A great place to enjoy a drink, watch a game, or enjoy a night of discussion!
Project designed by Courtney Thomas Design in La Cañada. Serving Pasadena, Glendale, Monrovia, San Marino, Sierra Madre, South Pasadena, and Altadena.
For more about Courtney Thomas Design, click here: https://www.courtneythomasdesign.com/
To learn more about this project, click here: https://www.courtneythomasdesign.com/portfolio/berkshire-house/
Patio Design Ideas with a Container Garden and a Roof Extension
14
