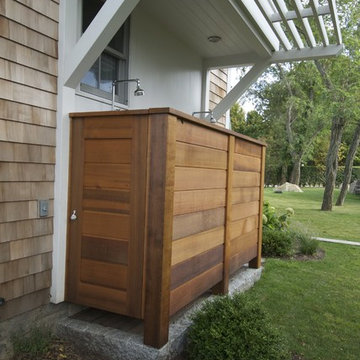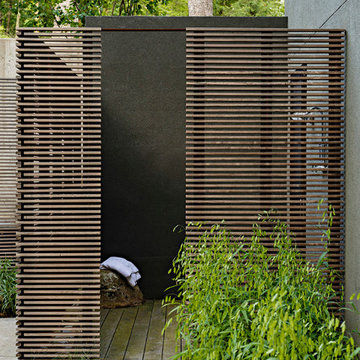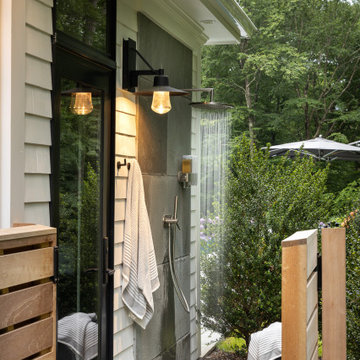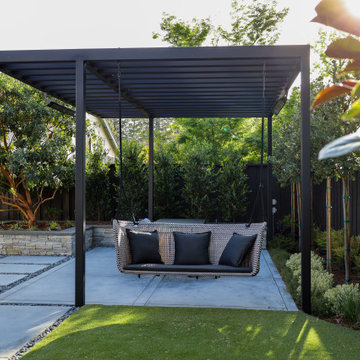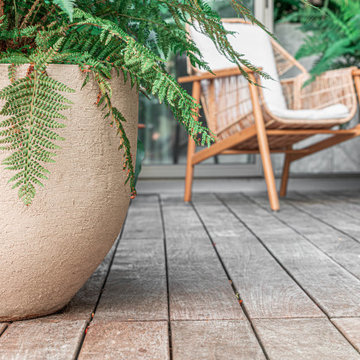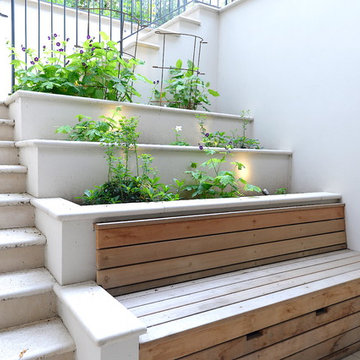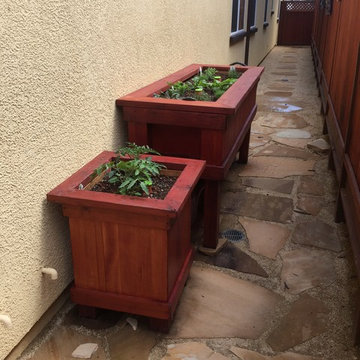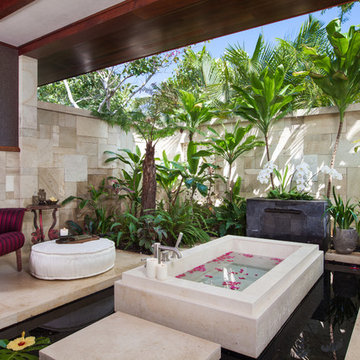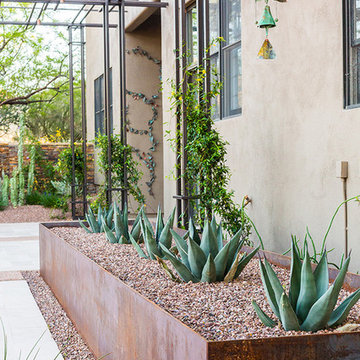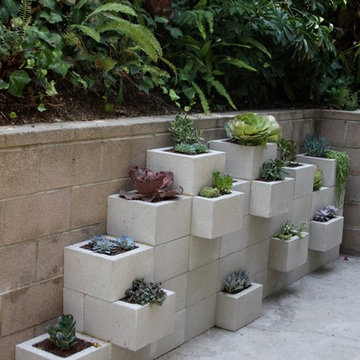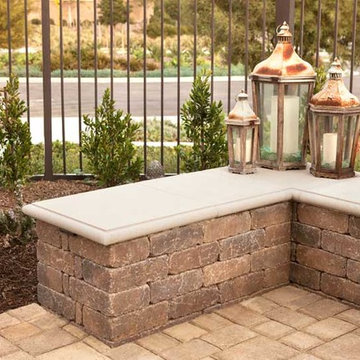Patio Design Ideas with a Container Garden and an Outdoor Shower
Refine by:
Budget
Sort by:Popular Today
81 - 100 of 6,627 photos
Item 1 of 3
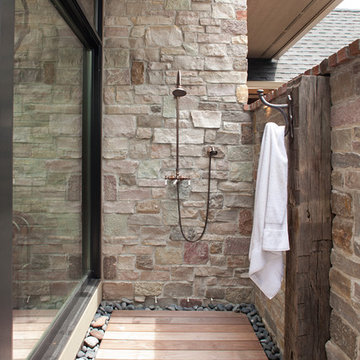
Renovation By: John Kraemer & Sons
Designer: Tom Rauscher of Rauscher & Associates
Photography By: Landmark Photography
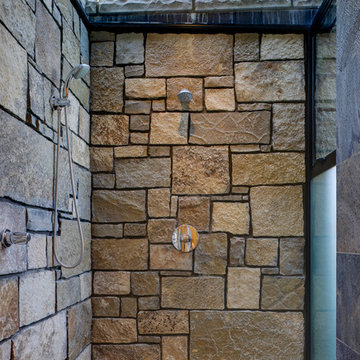
Photographer: Jay Goodrich
This 2800 sf single-family home was completed in 2009. The clients desired an intimate, yet dynamic family residence that reflected the beauty of the site and the lifestyle of the San Juan Islands. The house was built to be both a place to gather for large dinners with friends and family as well as a cozy home for the couple when they are there alone.
The project is located on a stunning, but cripplingly-restricted site overlooking Griffin Bay on San Juan Island. The most practical area to build was exactly where three beautiful old growth trees had already chosen to live. A prior architect, in a prior design, had proposed chopping them down and building right in the middle of the site. From our perspective, the trees were an important essence of the site and respectfully had to be preserved. As a result we squeezed the programmatic requirements, kept the clients on a square foot restriction and pressed tight against property setbacks.
The delineate concept is a stone wall that sweeps from the parking to the entry, through the house and out the other side, terminating in a hook that nestles the master shower. This is the symbolic and functional shield between the public road and the private living spaces of the home owners. All the primary living spaces and the master suite are on the water side, the remaining rooms are tucked into the hill on the road side of the wall.
Off-setting the solid massing of the stone walls is a pavilion which grabs the views and the light to the south, east and west. Built in a position to be hammered by the winter storms the pavilion, while light and airy in appearance and feeling, is constructed of glass, steel, stout wood timbers and doors with a stone roof and a slate floor. The glass pavilion is anchored by two concrete panel chimneys; the windows are steel framed and the exterior skin is of powder coated steel sheathing.
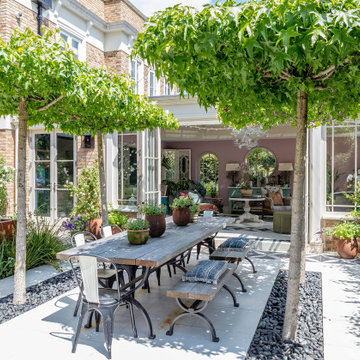
Our designer chose to work with softer faceted shapes for the garden room to create a contrast with the squares and angles of the existing building. To the left of the garden room, a porch provides a link to the house separated from the living space by internal doors. The window detail reflects that on the house with the exception of two windows to the rear wall of the orangery, which have rounded tops. Two sets of doors open onto two elevations - designed to provide maximum appreciation of the outside.
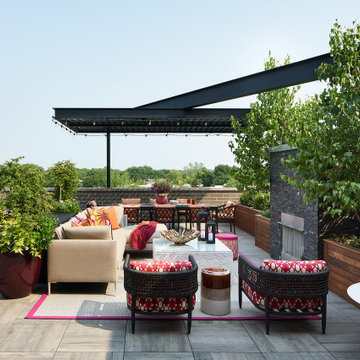
An expansive patio with a floating architectural pergola, built-in flower planters, and vibrant colors in furniture and accessories.
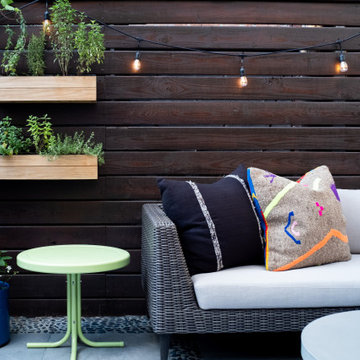
This Brooklyn backyard in Prospect Heights blends coziness with true functionality! A West Elm outdoor sectional provides endless summer days of comfortable seating for the clients and their friends. String lights add a bit of romance and magic. Finally, the textured and bright patterned pillows, make this space fit for a Fiesta!
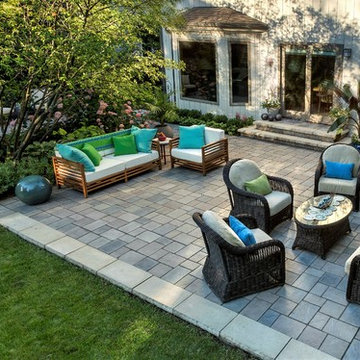
This is the view most closely related to the before shots. Landscape design by John Algozzini. Photography courtesy of Mike Crews.
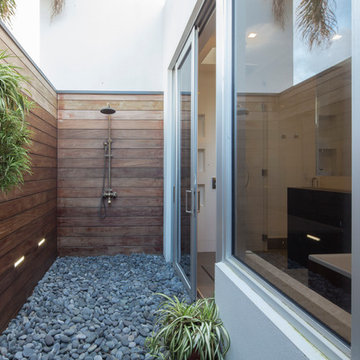
SDH Studio - Architecture and Design
Location: Golden Beach, Florida, USA
The Architecture is conceived as an ensemble of vertical and horizontal planes that guide the user through a sequence of spatial and visual experiences. Our clients’ passion for the outdoors is embedded in the entire project. Also, the use of color is an important feature that highlights certain accents along the design.
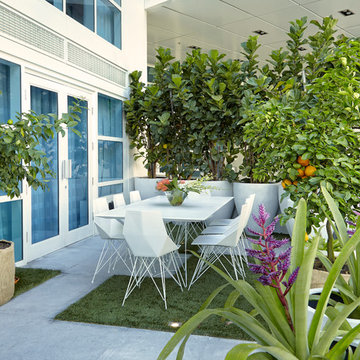
Interior Designers Firm in Miami Beach Florida,
PHOTOGRAPHY BY DANIEL NEWCOMB, PALM BEACH GARDENS.
Garden Area
A quick look into the outdoor garden area reveals ergonomic furniture and beautiful Buddhist designs, all intended to give you peace and serenity whether you’re going for a morning stroll or passing through after a hard day at work. The garden is surrounded by a glass barrier and is accessible via a ramp, built with a stone walkway that matches the décor and keeps the immersion alive. On the left, upon entering the area, you will see several clean, white vases set against the beautiful garden backdrop and is accompanied by several potted trees, all of which reflect the beautiful atmosphere that Miami Beach has to offer.
Further into the garden you have a sitting area with perfectly ergonomic furniture designed to let you relax, and forget about the troubles of the day. Even a quick walk through this garden is going to do a great job of putting you at peace, and it’s a great place to relax after a long, hard day at the office. Finally, the space does a great job of maintaining a natural appearance while integrating nature with just the right amount of pavement, flanked by just the right amount of grass. A barefoot stroll through this small, but relaxing garden is definitely going to be in order.
J Design Group, Miami Beach Interior Designers – Miami, FL
225 Malaga Ave.
Coral Gables, Fl 33134
305-444-4611
https://www.JDesignGroup.com
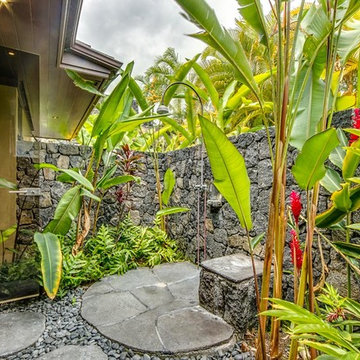
outdoor shower with lava rock walls; tropical landscaping - very private and serene
Patio Design Ideas with a Container Garden and an Outdoor Shower
5
