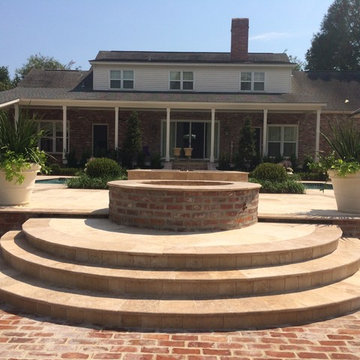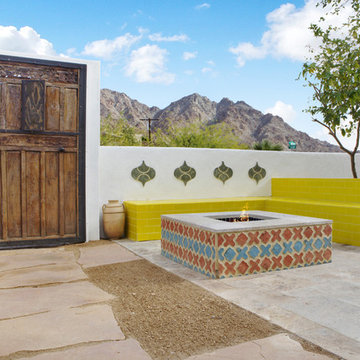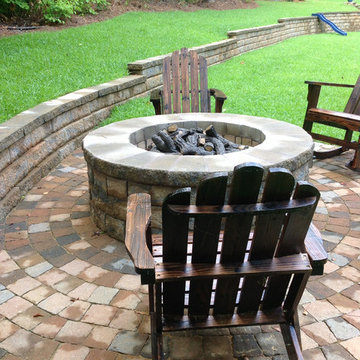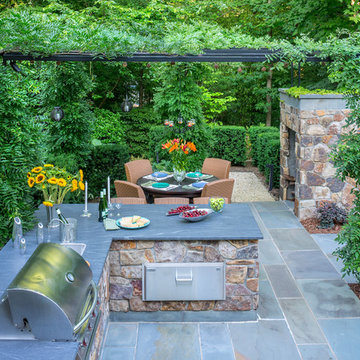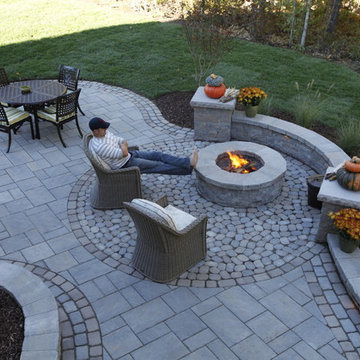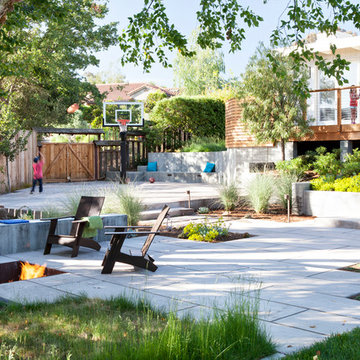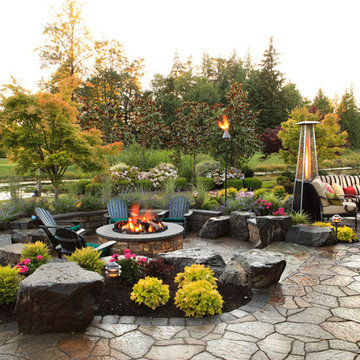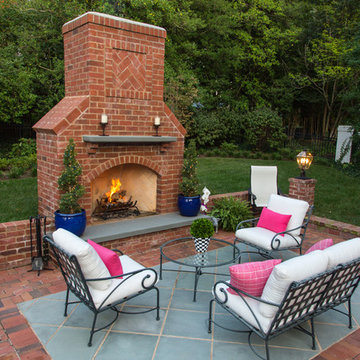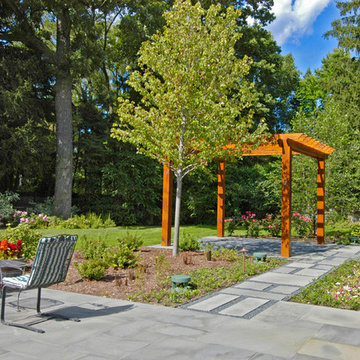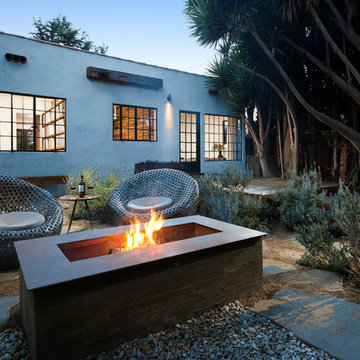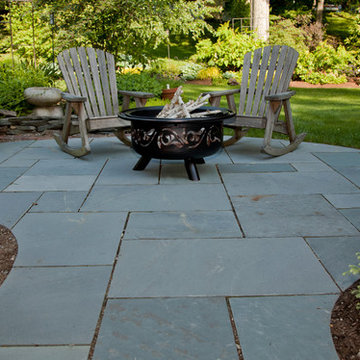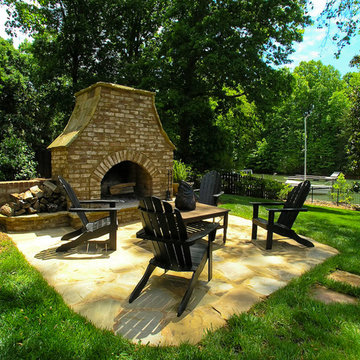Patio Design Ideas with a Fire Feature and No Cover
Refine by:
Budget
Sort by:Popular Today
61 - 80 of 13,952 photos
Item 1 of 3
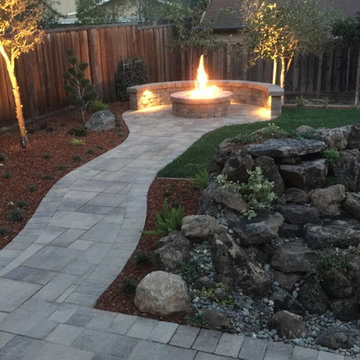
Outdoor firepit with natural gas. Calstone pavers and Roman Stone custom built with 24" gas ring in 36" pit.
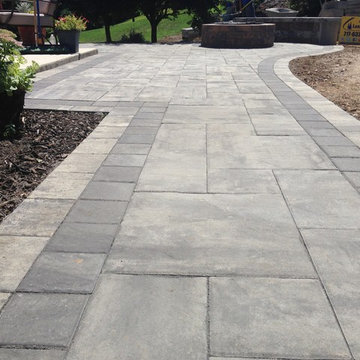
Patio, Backyard Patio ideas for small and compact areas, this small Patio adds beauty and function to this backyard.
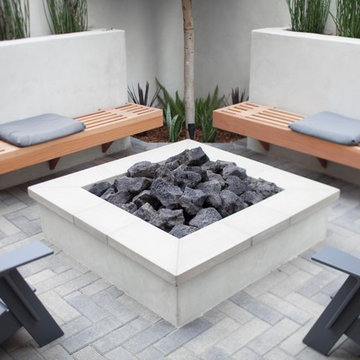
A different angle of this Modern Landscape style. The fire pit and built in benches provide a focal point for the space. When landscaping in Orange County, it is important to make the most of small spaces. TRU Landscape Services
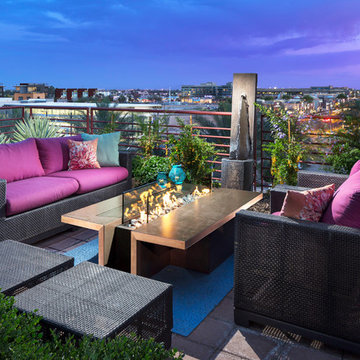
Incorporating the elements of fire and water this patio arrangement makes use of Feng Shui principles for the client.
(Photo by: High Res Photography)

Designed By: Richard Bustos Photos By: Jeri Koegel
Ron and Kathy Chaisson have lived in many homes throughout Orange County, including three homes on the Balboa Peninsula and one at Pelican Crest. But when the “kind of retired” couple, as they describe their current status, decided to finally build their ultimate dream house in the flower streets of Corona del Mar, they opted not to skimp on the amenities. “We wanted this house to have the features of a resort,” says Ron. “So we designed it to have a pool on the roof, five patios, a spa, a gym, water walls in the courtyard, fire-pits and steam showers.”
To bring that five-star level of luxury to their newly constructed home, the couple enlisted Orange County’s top talent, including our very own rock star design consultant Richard Bustos, who worked alongside interior designer Trish Steel and Patterson Custom Homes as well as Brandon Architects. Together the team created a 4,500 square-foot, five-bedroom, seven-and-a-half-bathroom contemporary house where R&R get top billing in almost every room. Two stories tall and with lots of open spaces, it manages to feel spacious despite its narrow location. And from its third floor patio, it boasts panoramic ocean views.
“Overall we wanted this to be contemporary, but we also wanted it to feel warm,” says Ron. Key to creating that look was Richard, who selected the primary pieces from our extensive portfolio of top-quality furnishings. Richard also focused on clean lines and neutral colors to achieve the couple’s modern aesthetic, while allowing both the home’s gorgeous views and Kathy’s art to take center stage.
As for that mahogany-lined elevator? “It’s a requirement,” states Ron. “With three levels, and lots of entertaining, we need that elevator for keeping the bar stocked up at the cabana, and for our big barbecue parties.” He adds, “my wife wears high heels a lot of the time, so riding the elevator instead of taking the stairs makes life that much better for her.”
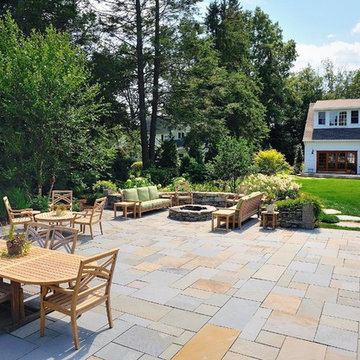
Andover, MA backyard renovation. - Bluestone patio with radius cut curved stone accents. New England fieldstone seat wall, fire pit and Goshen stone pavers leading to pool house. Granite paver borders and jumbo granite cobbled apron on driveway with lavender and misc. plantings - Sallie Hill Design | Landscape Architecture | 339-970-9058 | salliehilldesign.com | photo ©2012 Brian Hill
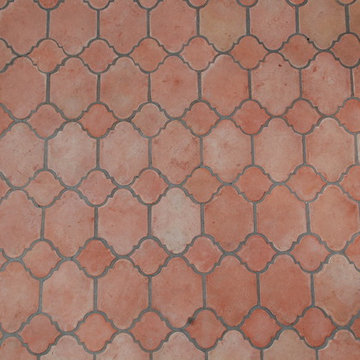
Mexican Pavers in a Rivera and San Felipe Shape. Corona pavers are available at Villa and Mission Imports.
Sealer as well.
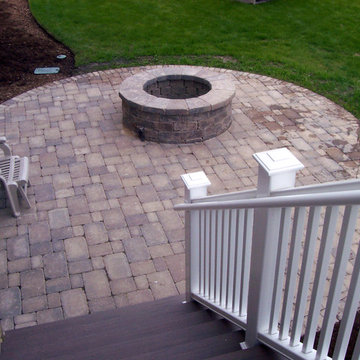
We enjoyed designing this beautiful, multi-faceted set of outdoor living spaces in Kildeer, IL. The screen porch is a fantastic transition from home to outdoors. The TimberTech deck in Tropical Walnut and Uniloc paver patio with a fire pit create the perfect space for entertaining or simply enjoying the outdoors. We are very proud of this award-winning design that encompassed all aspects of this family’s outdoor life with the benefit of low maintenance materials.
~Custom designed and built by Archadeck of Chicagoland
Patio Design Ideas with a Fire Feature and No Cover
4
