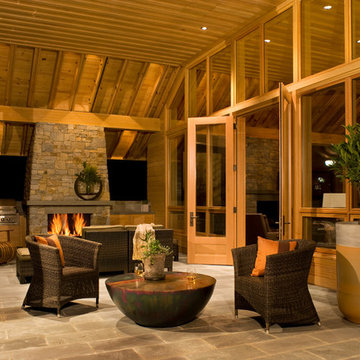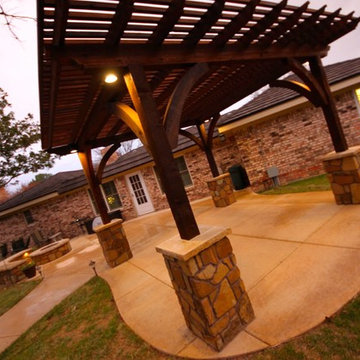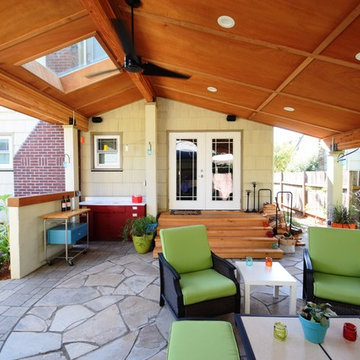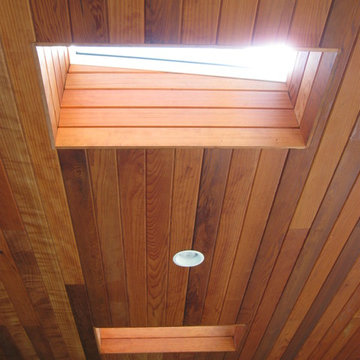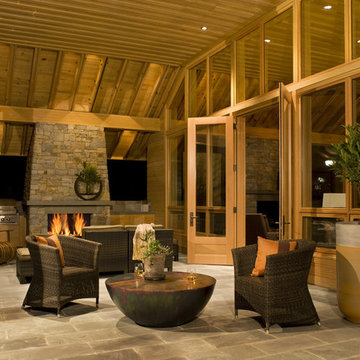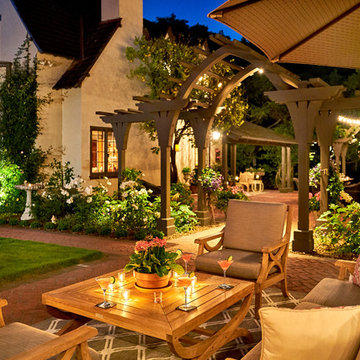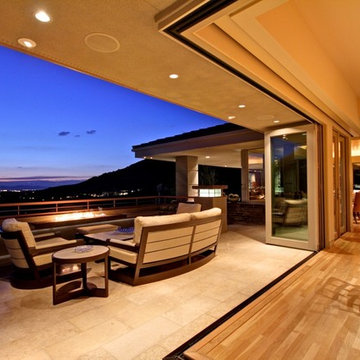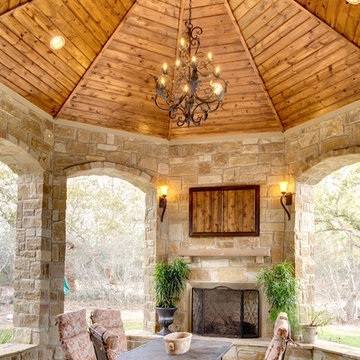Patio Design Ideas with a Fire Feature
Refine by:
Budget
Sort by:Popular Today
1 - 20 of 142 photos
Item 1 of 3
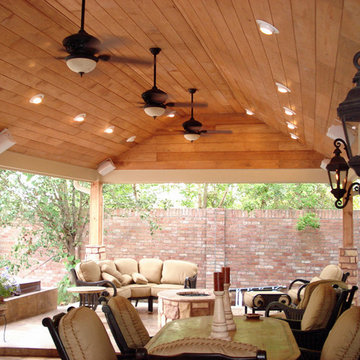
A gabled roof extension serves as the patio cover of this large, Houston outdoor entertaining space. This outdoor design is rustic and cozy, with the warm, earthy tones of the wood ceiling, tile floor and exposed brick. The scrollwork of the Mission style lanterns also adds a Spanish Mission flavor. brickwww.outdoorhomescapes.com
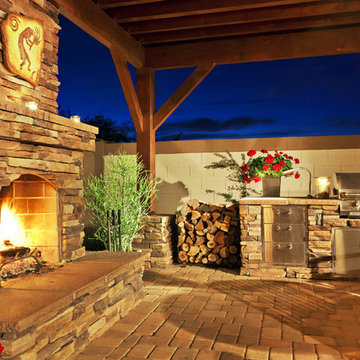
This secluded oasis features an outdoor fireplace and outdoor kitchen adorned with Coronado Stone Products Eastern Mountain Ledgestone. This gorgeous outdoor living space is a perfect addition to this backyard and can be enjoyed by family and friends throughout the year. Coronado Stone meticulously handcrafts stone veneer replicas with an incredibly natural appearance. The deeply defined stone profiles and rich earthy hues blend perfectly with surrounding outdoor environments. Eastern Mountain Ledgestone / Carmel Mountain was used to enhance this secluded outdoor oasis. Image by Sustain Scape. http://sustainscapeaz.com - See more Outdoor Living projects from Coronado Stone Products
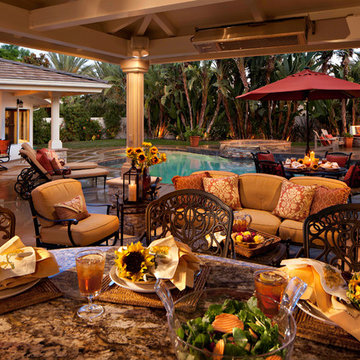
Outdoor Rooms and Backyards
As outdoor rooms have become very popular, especially here in Southern California, we have found we are doing more and more of them every year!
Southern California offers weather that permits such a privilege to entertain more than 10 months out of the year! From outside kitchens to barbeque and fireplaces we design beautiful outdoor rooms and backyards.
Let us help you with your special outdoor room by designing the perfect place for you to entertain your family and friends!
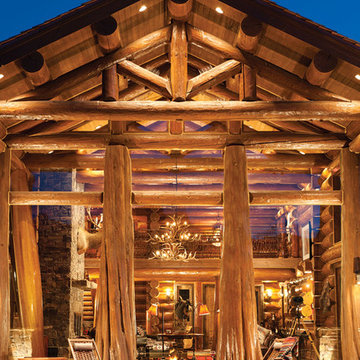
From across the water, this Wyoming home's interior is aglow-- showcasing the great room's 25 foot ceilings and hand-peeled logs.
Produced By: PrecisionCraft Log & Timber Homes
Photo Cred: Heidi Long, Longview Studios
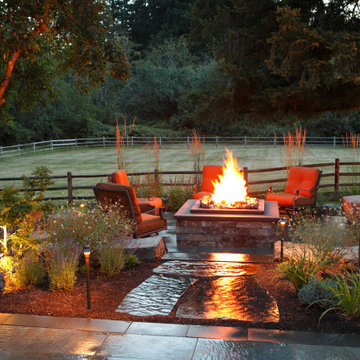
Our client wanted a simple fireplace area that was tucked away yet still accessible. We created this separate space by using Japanese Maples, small shrubs and perennials. The brick around the fireplace echoed the house's traditional style and tied the whole space together.
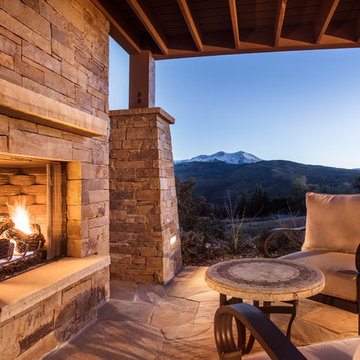
WoodStone Inc, General Contractor
Home Interiors, Cortney McDougal, Interior Design
Draper White Photography
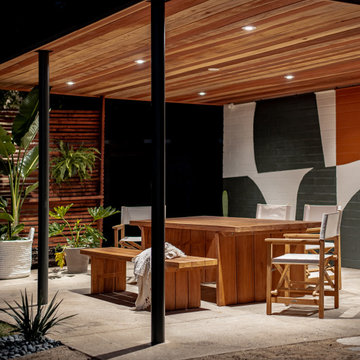
Custom design and hand painted geometric mural on refurbished carport turned dining area, with recessed lighting, and a light wood outdoor dining table and chairs.
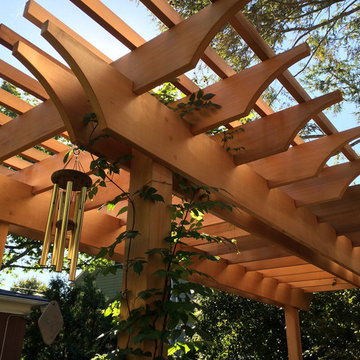
The custom cedar pergola not only provides shade, but is also a beautiful backdrop to patio and a statuesque feature in the garden.
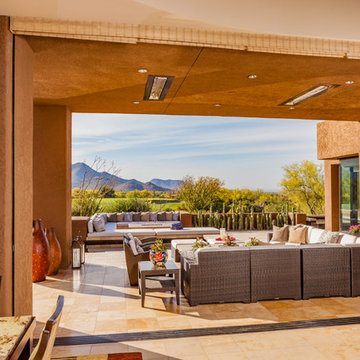
This residence is a renovation of a traditional landscape into a contemporary garden. Custom contemporary steel planters complement the steel detailing on the home and offer an opportunity to highlight unique native plant species. A large front yard living space offers easy socialization with this active neighborhood. The spectacular salvaged 15ft Organ Pipe Cactus grabs your eye as you enter the residence and anchors the contemporary garden.
The back terrace has been designed to create inviting entertainment areas that overlook the golf course as well as protected private dining areas. A large family gathering spot is nestled between the pool and centered around the concrete fire pit. The relaxing spa has a negative edge that falls as a focal point towards the master bedroom.
A secluded private dining area off of the kitchen incorporates a steel louver wall that can be opened and closed providing both privacy from adjacent neighbors and protection from the wind. Masses of succulents and cacti reinforce the structure of the home.
Project Details:
Architect: PHX Architecture
Landscape Contractor: Premier Environments
Photography: Art Holeman
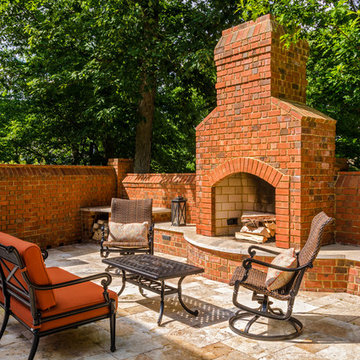
Used a pallet of bricks that had been saved from the original construction. The original deck was removed, and brick was added to match the stone patio and brick on the house. Also changed access to crawl space access.
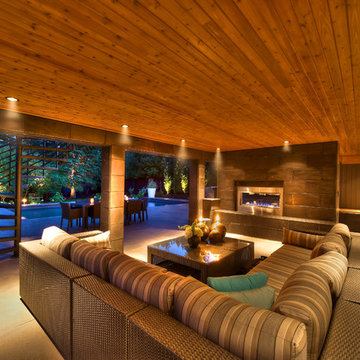
Set in the community of Eagle Ridge, this is a masterpiece of modern design and outdoor luxury. An exposed aggregate driveway complete with a secondary entrance was designed around the 50 to 60 year old birch tree in the front yard. The rebuilt and redesigned composite upper deck afforded an opportunity to create a space that was 100% waterproof below by using a torch on a membrane and a floating sleeper system for the upper deck. 10mm glass completes the expansive views of the backyard and the pool area. The two-sided gas fireplace offers unmatched ambiance in the hot tub with elegance in the covered sitting area directly on the adjacent side of the hot tub. The custom stainless steel spa is just steps from the expansive pool deck that surrounds the heated in ground pool. A large grass area surrounded by shrubs set in black mulch is the perfect contrast and finish this modern masterpiece.
Photo Credit: Jamen Rhodes
Patio Design Ideas with a Fire Feature
1
