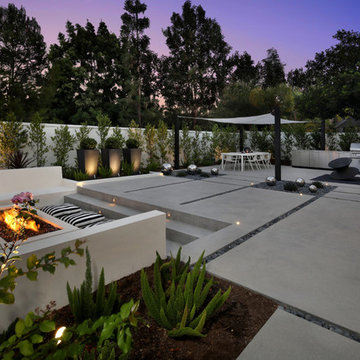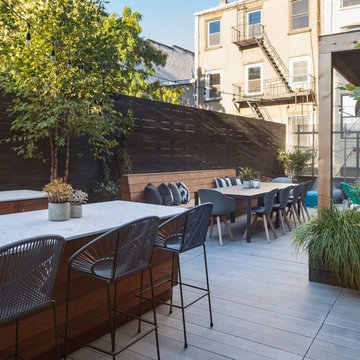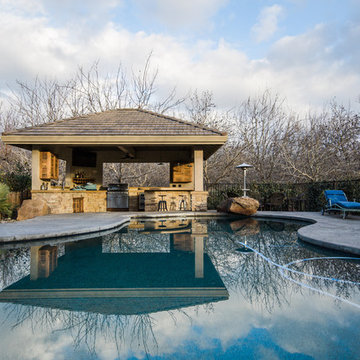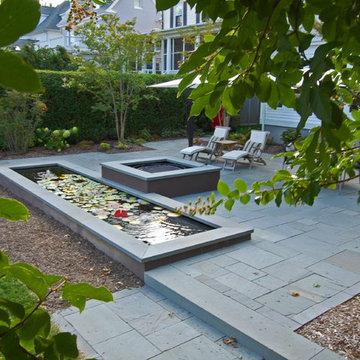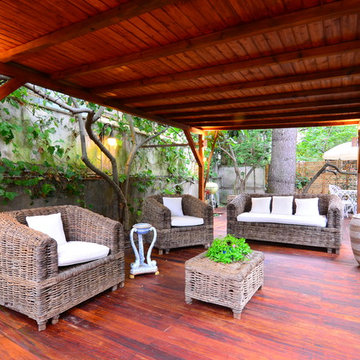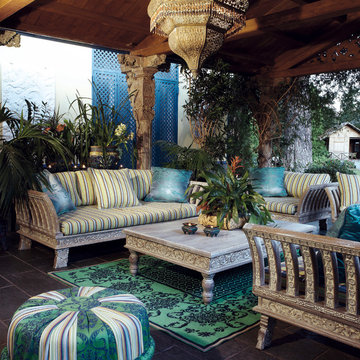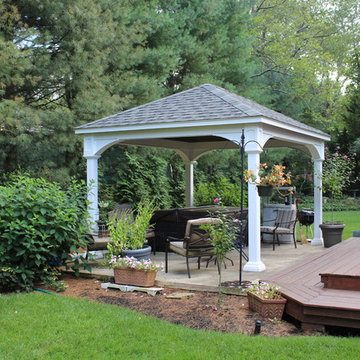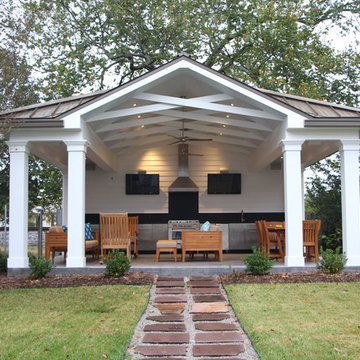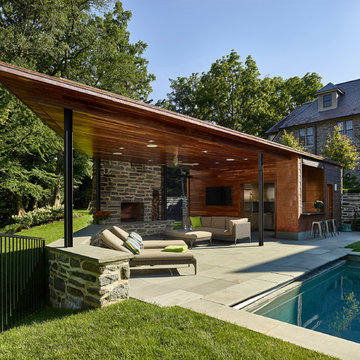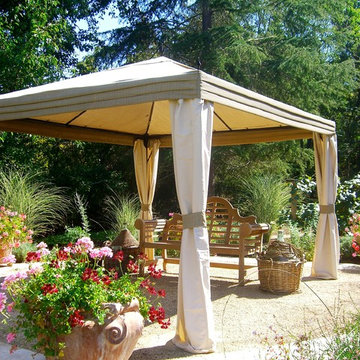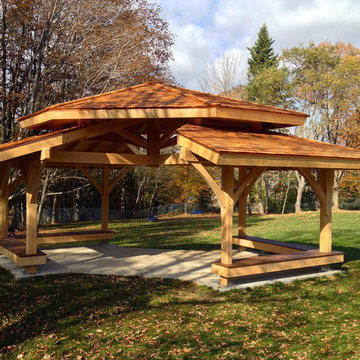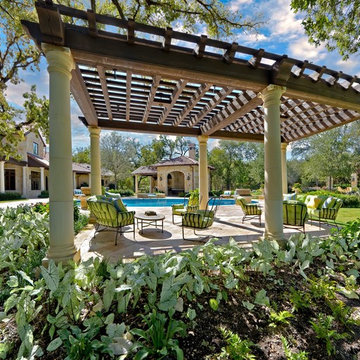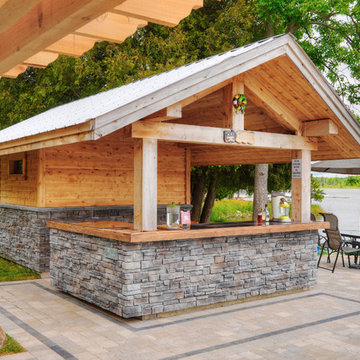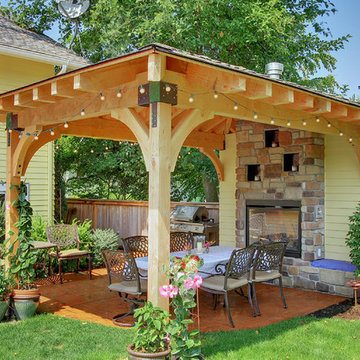Patio Design Ideas with a Gazebo/Cabana
Refine by:
Budget
Sort by:Popular Today
201 - 220 of 10,749 photos
Item 1 of 4
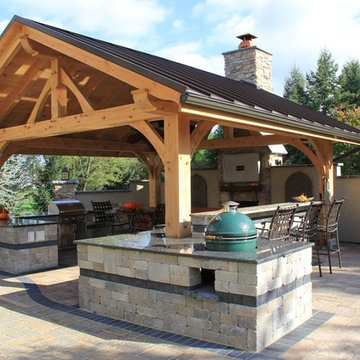
This patio project was designed to evoke the feeling of the Tuscan hillside. This outdoor room is all about the food. With a gas grill, a Big Green Egg, a wood-fired outdoor pizza oven, and plenty of counter space for rolling out the dough, this outdoor kitchen has serious chops. The classic stucco and masonry walls of Italy form the backdrop for a massive masonry outdoor fireplace with mounted flatscreen tv. Dual water fountains spill from the stucco wall while you relax at the bar counter or outdoor sectional. All this while being shaded from the Pennsylvania summer sun by an impressive cedar poolside cabana complete with ceiling fans and outdoor speakers. Throw on the wood for the pizza, pull up a bar stool, and let the eating begin!
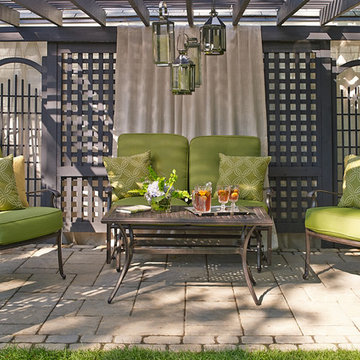
Seating arrangement under the black pergola with a arrangement of hanging lanterns above.
Photographer: Darren Setlow
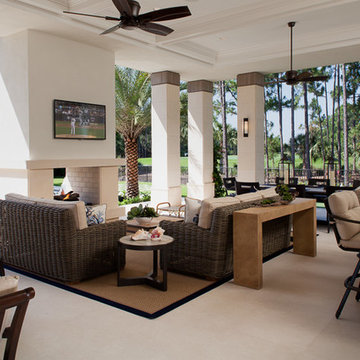
The covered patio columns repeat the marble detail of the front facade. It is furnished completely and is completed by the conveniences of BBQ, bar, two sided fireplace, and TV.
•Photos by Argonaut Architectural•
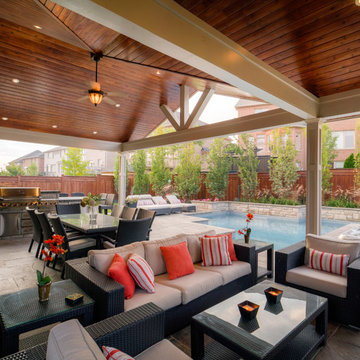
Cedar Springs Landscape Group is a multiple award-winning landscape design/build firm serving southern Ontario. To learn more about Cedar Springs visit www.cedarsprings.net. For any inquiries please contact us at 905.333.6789. We'd love to hear from you!
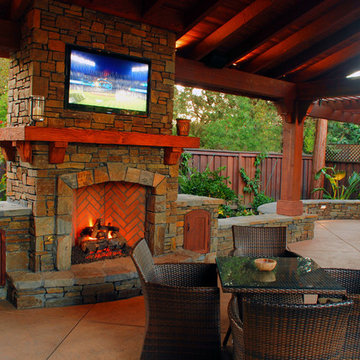
Why watch the game indoors, when you can sit in luxury and enjoy the natural elements while watching the game outdoors? Landscape design by Peter Koenig: Peter Koenig Design
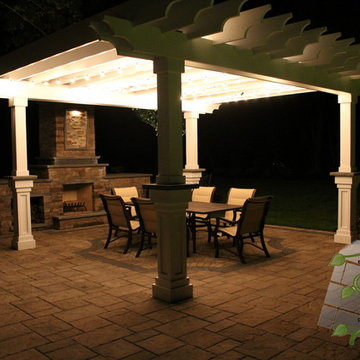
When your client sets forth guidelines for his project such as wanting a resort style feel, a Hampton-esque look, form, high function and most importantly, show stopping beauty, Platinum’s team of designers had to dig deep into their resolve and were able to bring up this winner. The dimensions of the main pool are a modest 20’x40’ but when incorporated with an 18’x9’ sundeck and a massive 10’x12’ spa, this pool and spa combo dwarfs most. The spa boasts 12 hydrotherapy jets, two custom hydrotherapy lounges, LED lighting throughout, and full spa-side controls. Coupled with the massive 16-foot-tall fireplace, custom built pergola with bluestone accents that sits approximately 20 feet wide and a grill island complete with a 42” Wolf range, this project is inspiring from first glance.
This backyard retreat was featured in the Techo-Bloc 2014 Sales Catalog and won two awards: Long Island Pool & Spa Association (LIPSA) and the Bronze Award for Gunite Pool/Spa Combo.
Patio Design Ideas with a Gazebo/Cabana
11
