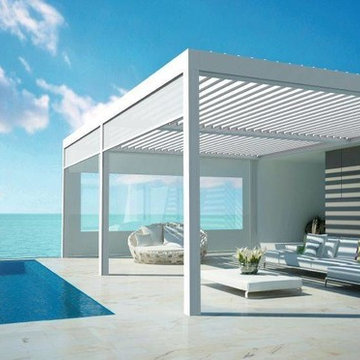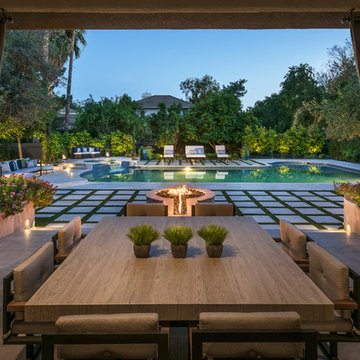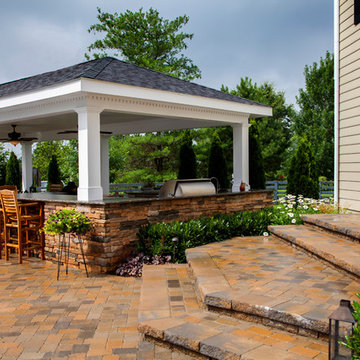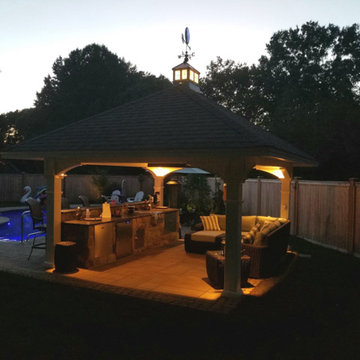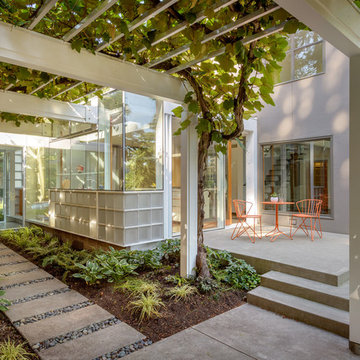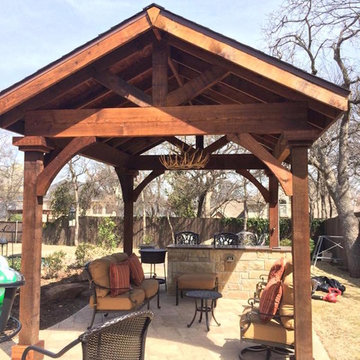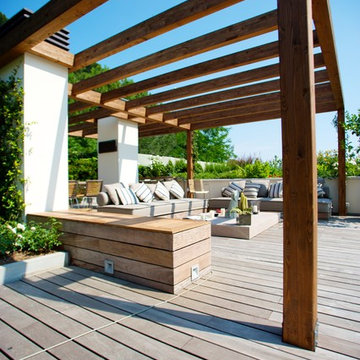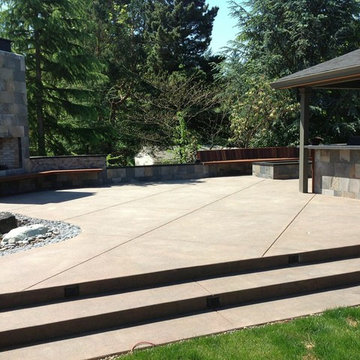Patio Design Ideas with a Gazebo/Cabana
Refine by:
Budget
Sort by:Popular Today
21 - 40 of 10,749 photos
Item 1 of 3
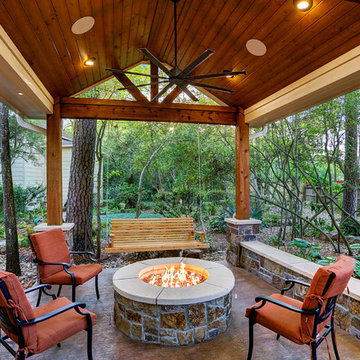
The homeowner wanted a hill country style outdoor living space larger than their existing covered area.
The main structure is now 280 sq ft with a 9-1/2 feet long kitchen complete with a grill, fridge & utensil drawers.
The secondary structure is 144 sq ft with a gas fire pit lined with crushed glass.
The table on the left in the main structure was a piece of granite the homeowner had and wanted it made into a table, so we made a wrought iron frame for it.
There are more sentimental touches! The swing by the fire pit is a newly made replica of a swing the husband had made in wood shop in high school over 50 years ago.
The flooring is stamped concrete in a wood bridge plank pattern.
TK IMAGES

Pavilion at night. At center is a wood-burning fire pit with a custom copper hood. An internal fan in the flue pulls smoke up and out of the pavilion.
Octagonal fire pit and spa are on axis with the home's octagonal dining table up the slope and inside the house.
At right is the bathroom, at left is the outdoor kitchen.
I designed this outdoor living project when at CG&S, and it was beautifully built by their team.
Photo: Paul Finkel 2012
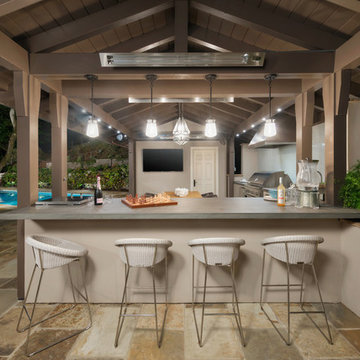
Designed to compliment the existing single story home in a densely wooded setting, this Pool Cabana serves as outdoor kitchen, dining, bar, bathroom/changing room, and storage. Photos by Ross Pushinaitus.
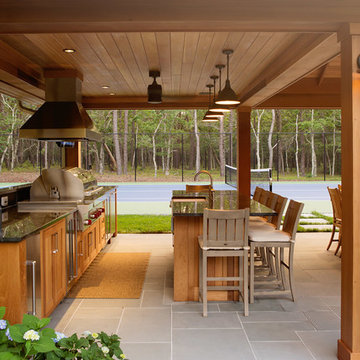
Pembrooke Fine Landscapes designed and built this outdoor sports pavilion in East Hampton, NY. The custom designed space include a full kitchen, fireplace, USTA standard tennis court and heated unite pool and spa. The kitchen features several high-end elements including a kegerator, wine refrigerator, ice maker, grill, dishwasher and full stove. The pavilon is fully integrated with a Lutron entertainment system for all of the TVs. The audio and video can stream movies, music and TV. The space also features an changing area, bathroom and outdoor shower.
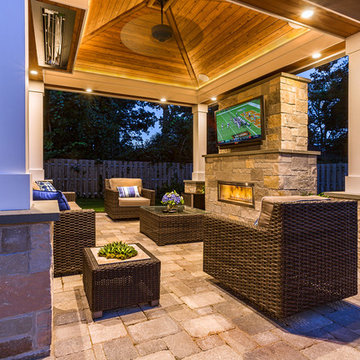
The infra-red heater installed in the pavilion ceiling was purchased by the homeowners after construction had begun. The vaulted ceiling was modified on one side to receive the heating unit, while achieving an inconspicuous installation. The tongue-and-groove ceiling matches the same level of detail typically given to interior rooms.
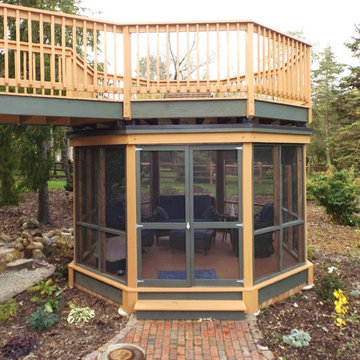
Elevated walkway to lookout deck above the gazebo. Connected to the home's second floor balcony.
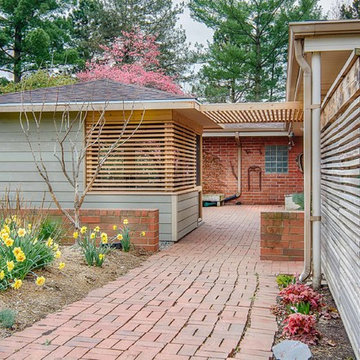
The placement of the gazebo creates a private courtyard. The cedar slats match the existing screen wall and potting shed, creating a seamless design.
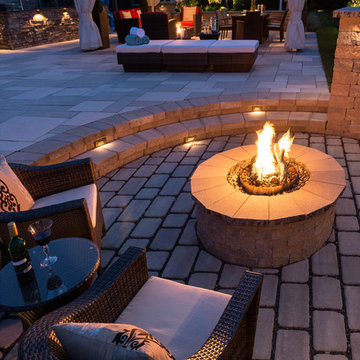
Rustic Style Fire Feature - Techo-Bloc's Valencia Fire Pit with custom caps.
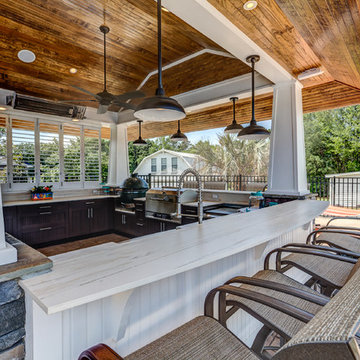
This cabana is truly outdoor living at its best. An outdoor kitchen beside the outdoor living room and pool. With aluminum shutters to block the hot western sun, fans to move the air, and heaters for cool evenings, make the space extremely comfortable. This has become the most used room "in" the house.
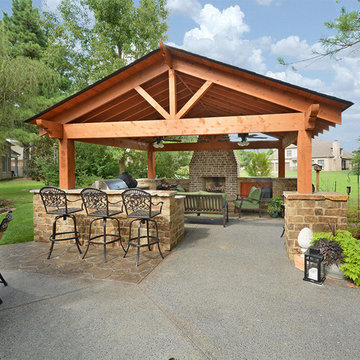
Landscape Creations, Inc.
Cedar Covered Patio with outdoor fireplace, stone columns, stone wood storage, stone outdoor kitchen with gas grill and green egg, and stone bar. Stamped decorative concrete and washed limestone concrete.
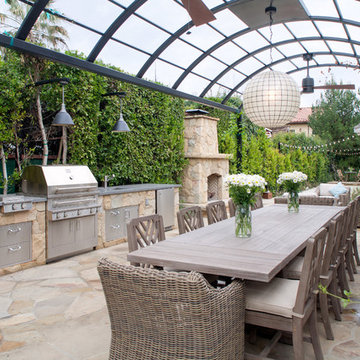
A small backyard was transformed into several outdoor rooms for cooking, dining, lounging, and playing bocce. Lee Manning Photography
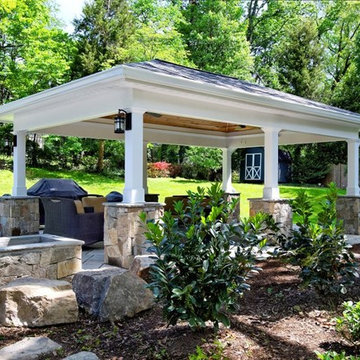
Freestanding pavilion with stone column bases over a concrete paver patio. Located in Falls Church, VA
Patio Design Ideas with a Gazebo/Cabana
2
