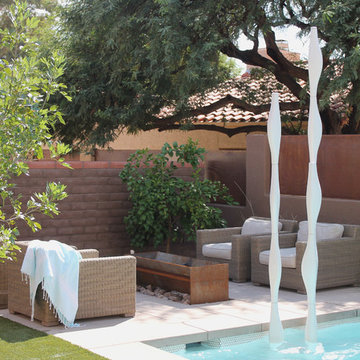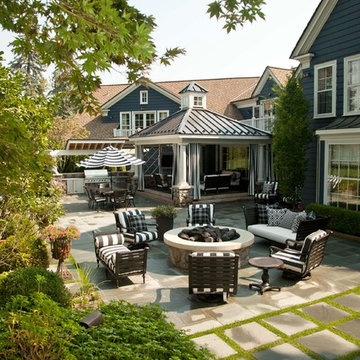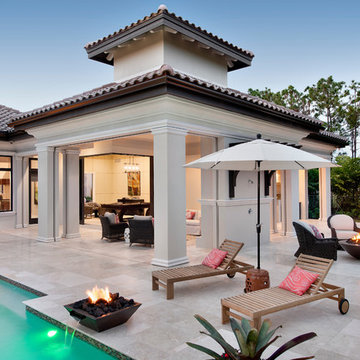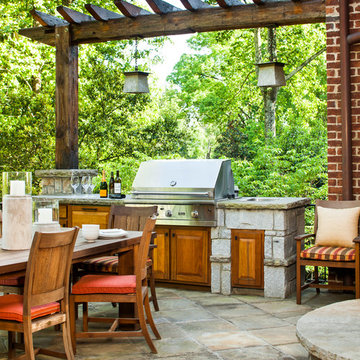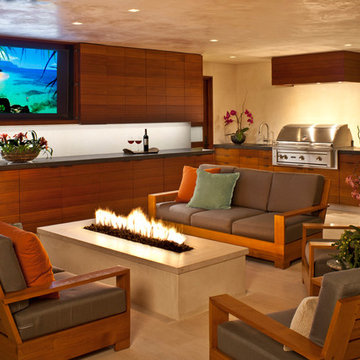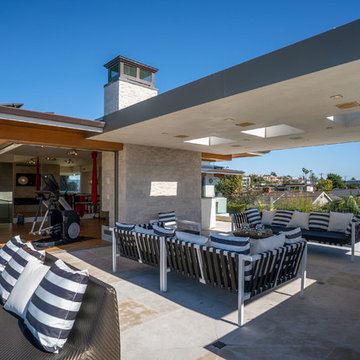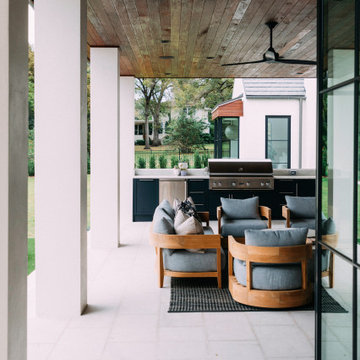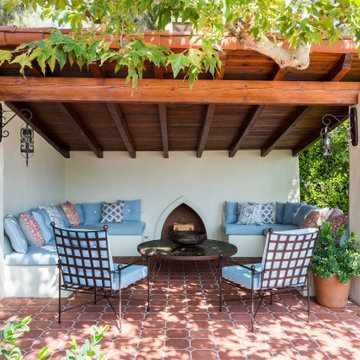Patio Design Ideas with a Roof Extension
Refine by:
Budget
Sort by:Popular Today
41 - 60 of 4,610 photos
Item 1 of 3
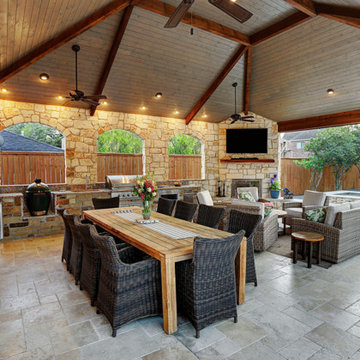
Large covered space for entertaining and large family
events was built in this expansive backyard.
An outdoor kitchen was included to accommodate a gas grill, a Big Green Egg, sink, microwave, plus plenty of
counter and storage space.
The project has over 1,700 square feet of concrete with
most of it finished in a travertine tile. The
large hip roof outdoor living space has a vaulted ceiling with a smoky bourbon colored tongue &
groove ceiling trimmed out with cedar finishes to the ceiling, beams & columns.
The outdoor kitchen, arched walls, and fire features were
finished in two complementary veneer
stones. Electrical work included coach lights on columns, recessed can lights on dimmers, four
ceiling fans, LED step lights on the hearth and seat walls,
and many outlets and cable television hookup.
TK IMAGES
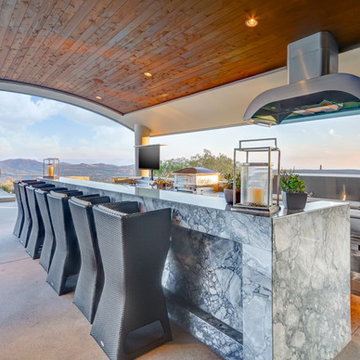
Modern outoor kitchen + seating.
Photo credit: The Boutique Real Estate Group www.TheBoutiqueRE.com
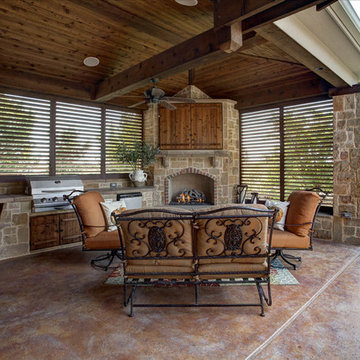
Outdoor Kitchen with Weatherwell Elite Aluminum Shutters. Outdoor Shutters provide privacy and protection from wind. Allowing owners to enjoy their Outdoor Kitchen!
Blinds Brothers is a Premier Dealer of Weatherwell Elite Aluminum Shutters | Dallas \ Fort Worth
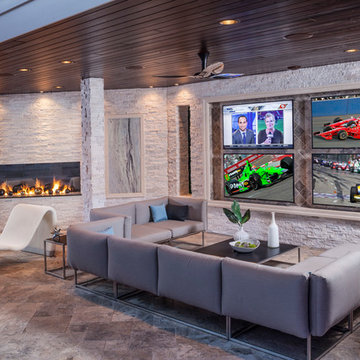
The outdoor pavilion with a cantilevered roof provides protection and style for the alfresco entertainment lounge. A contemporary sectional, loveseat and coffee table from Patio Rennaisance create the perfect relaxation spot to take in the dramatic television wall. Cladded with Norstone stone veneer and glass tile insert, the television wall features four 50” televisions. The sights and sounds of this high tech lounge can also be enjoyed from the hearth area.
Photography by Joe Traina
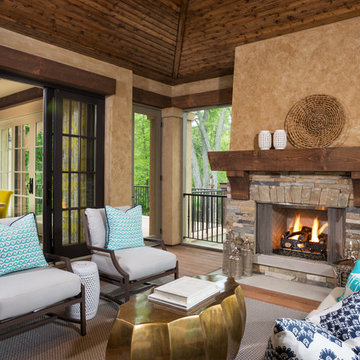
James Kruger, LandMark Photography
Interior Design: Martha O'Hara Interiors
Architect: Sharratt Design & Company
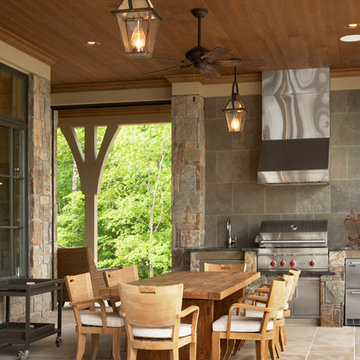
Lake Front Country Estate Summer Kitchen, designed by Tom Markalunas, built by Resort Custom Homes. Photography by Rachael Boling
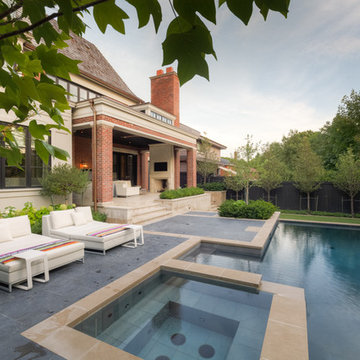
Pro-Land was hired to execute this contemporary landscape that was designed by Mark Pettes of MDP Landscape Consultants Limited. Pro-Land managed and constructed both the front and back landscapes. High end materials and clean lines integrated well with the design of the newly built home designed by Richard Wengle Architect.
Awarded a 2014 Landscape Ontario award of excellence.
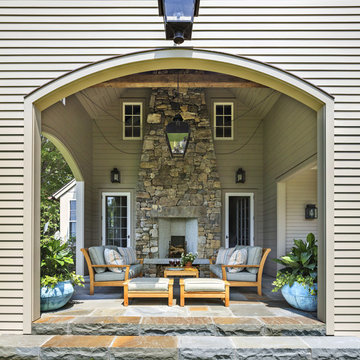
The outdoor fireplace on this covered porch is used year-round.
Robert Benson Photography

A simple desert plant palette complements the clean Modernist lines of this Arcadia-area home. Architect C.P. Drewett says the exterior color palette lightens the residence’s sculptural forms. “We also painted it in the springtime,” Drewett adds. “It’s a time of such rejuvenation, and every time I’m involved in a color palette during spring, it reflects that spirit.”
Featured in the November 2008 issue of Phoenix Home & Garden, this "magnificently modern" home is actually a suburban loft located in Arcadia, a neighborhood formerly occupied by groves of orange and grapefruit trees in Phoenix, Arizona. The home, designed by architect C.P. Drewett, offers breathtaking views of Camelback Mountain from the entire main floor, guest house, and pool area. These main areas "loft" over a basement level featuring 4 bedrooms, a guest room, and a kids' den. Features of the house include white-oak ceilings, exposed steel trusses, Eucalyptus-veneer cabinetry, honed Pompignon limestone, concrete, granite, and stainless steel countertops. The owners also enlisted the help of Interior Designer Sharon Fannin. The project was built by Sonora West Development of Scottsdale, AZ.

Palm trees tower above this tropical outdoor space that glows in the outdoor singing as the sun goes down. Included is an expansive pool, and experience- full outdoor area. Geometrical angles and elements create a complex but complete outdoor living space with a fire lounge, chaise lounge shelf, spa, outdoor living areas, outdoor kitchen, water wall, and stone tile surfaces all designed by RYAN HUGHES Design Build. Photography by Jimi Smith.
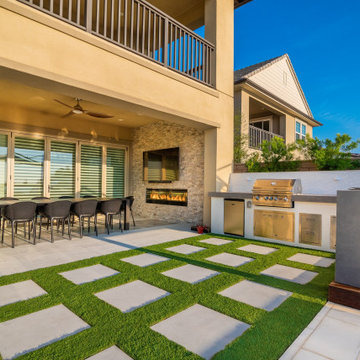
A simple BBQ island w/ adjacent dining counter and deck is a great place to cook, dine, and entertain. BBQ island features a large format porcelain slab, tile backsplash, and stainless steel appliances. A nearby covered patio with dining table w/ fireplace and TV are a great addition to this contemporary backyard.
Patio Design Ideas with a Roof Extension
3
