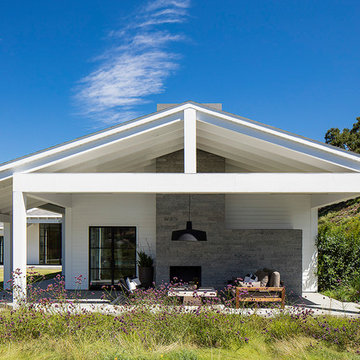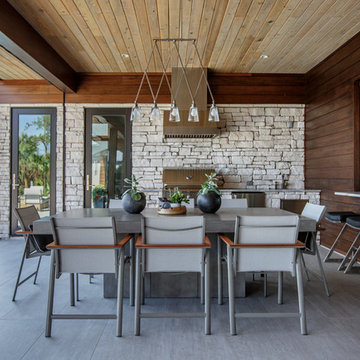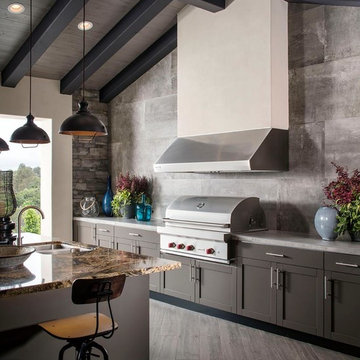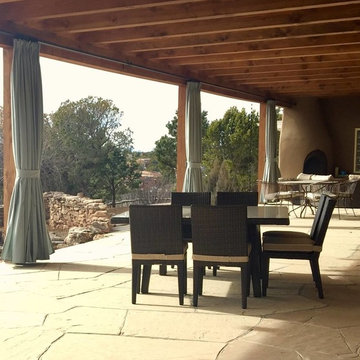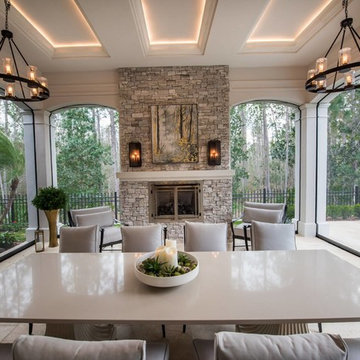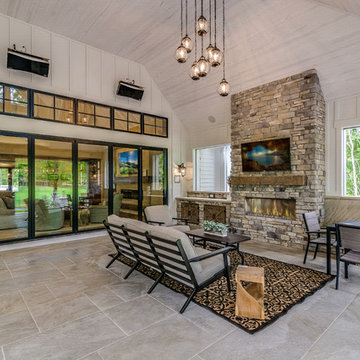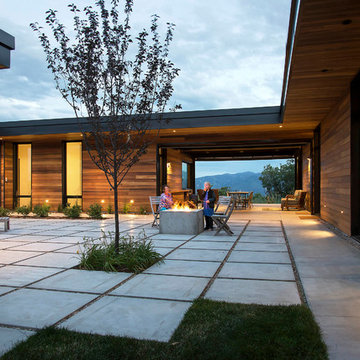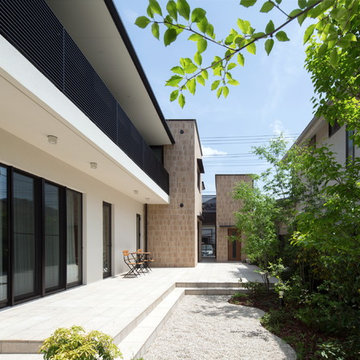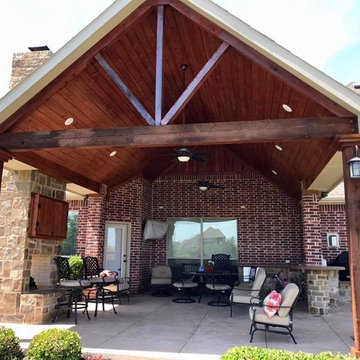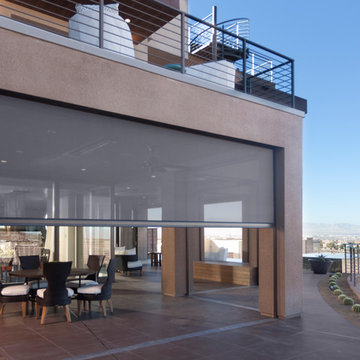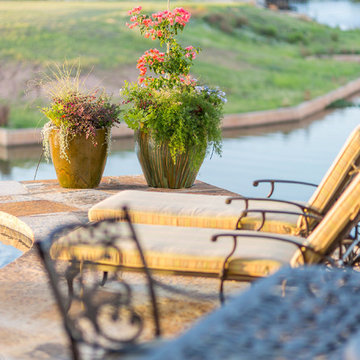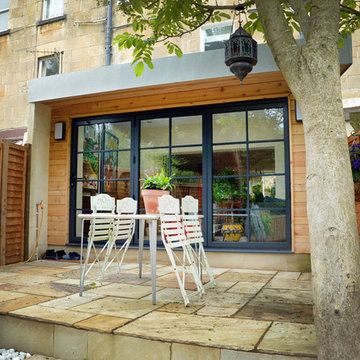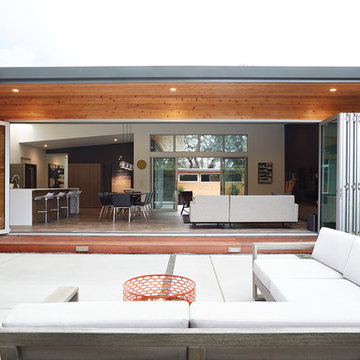Patio Design Ideas with a Roof Extension
Refine by:
Budget
Sort by:Popular Today
61 - 80 of 41,828 photos
Item 1 of 3
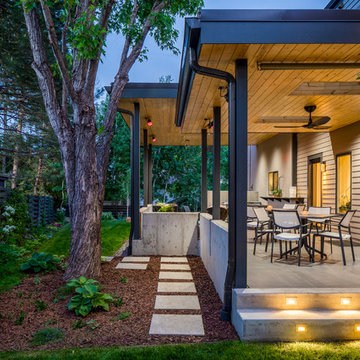
Modern outdoor patio expansion. Indoor-Outdoor Living and Dining. Poured concrete walls, steel posts, bluestain pine ceilings, skylights, standing seam metal roof, firepit, and modern landscaping. Photo by Jess Blackwell
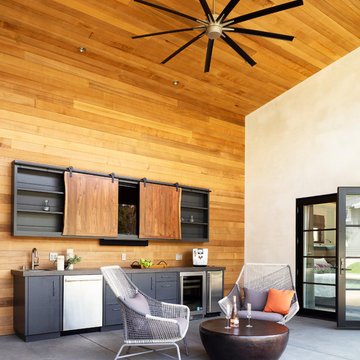
Our clients use this modern breezeway for hosting rock bands, throwing football parties and simply sitting and enjoying delicious summer cocktails.
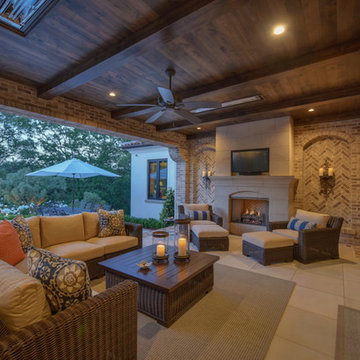
Nestled in the Sierra foothills, this home is graced with a shaded and heated outdoor living space for year-round enjoyment. This project was a wonderful collaboration with the homeowners to create their vision.
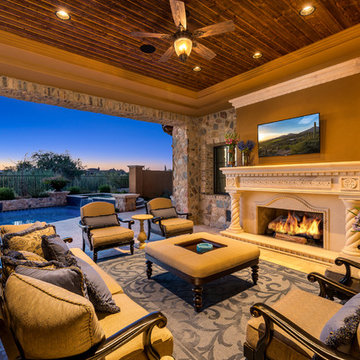
The covered patio features an exterior fireplace, a custom mantel, a wood ceiling with recessed lighting, and a custom sitting area for 7.
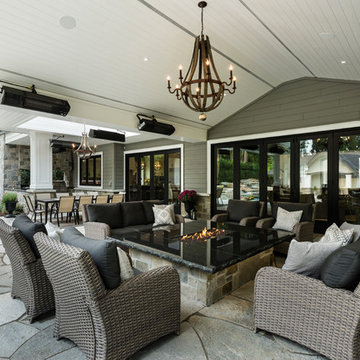
A beautiful expansive outdoor patio and backyard living space. Over 1,000 sft of covered patio with BBQ area, dining, seating w/firepit, and hot tub. Pool area with custom granite slide, 2nd fire pit with seating, pizza oven, built in hot tub, and pool house. Custom golf putting green on side of home . The perfect entertaining space!
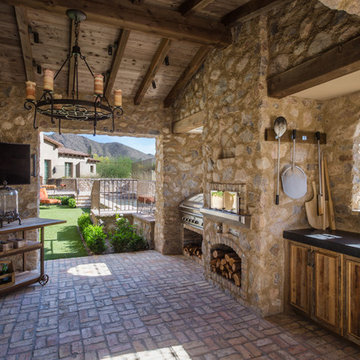
The outdoor kitchen features a gas-fired commercial pizza oven, 54" Wolf barbecue grill, soapstone counters, reclaimed barn wood cabinets, and exterior sink. The space is enclosed with aged wood beams, wood decking, wrought iron window grilles, and chicago common brick hardscape.
Design Principal: Gene Kniaz, Spiral Architects; General Contractor: Eric Linthicum, Linthicum Custom Builders
Patio Design Ideas with a Roof Extension
4
