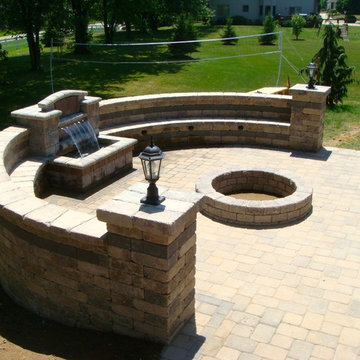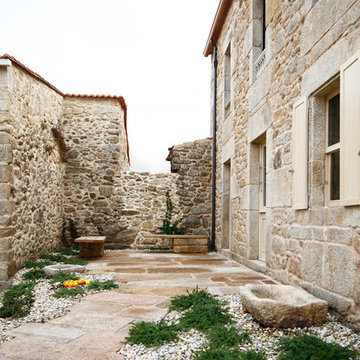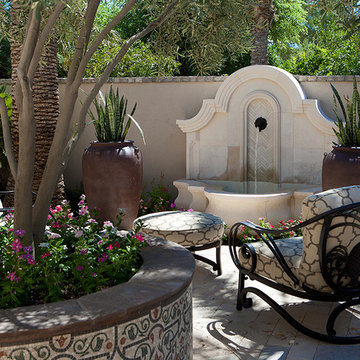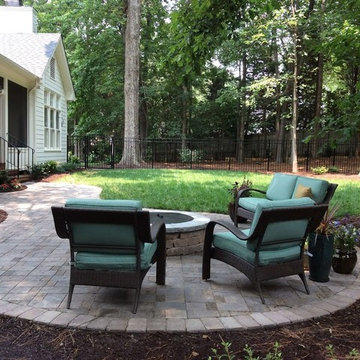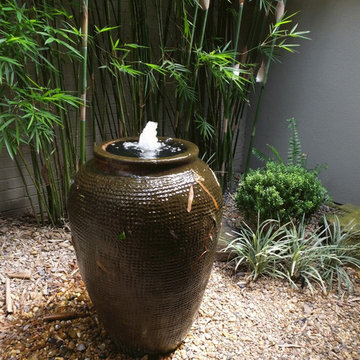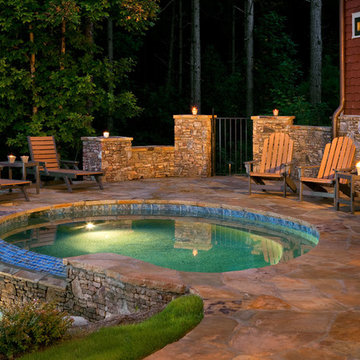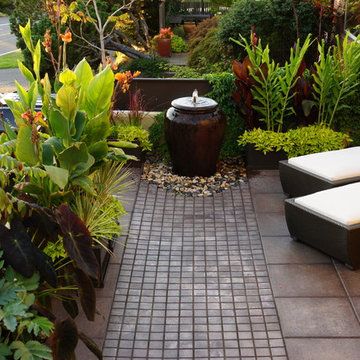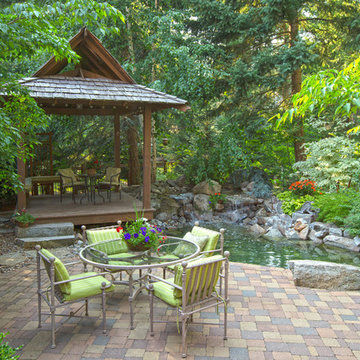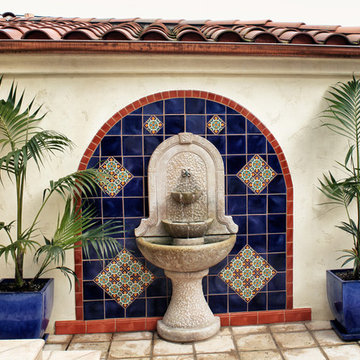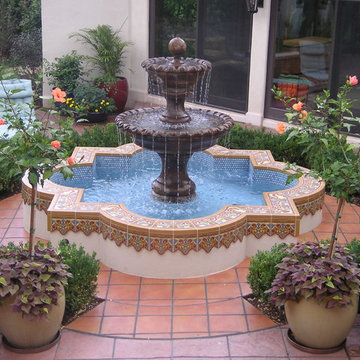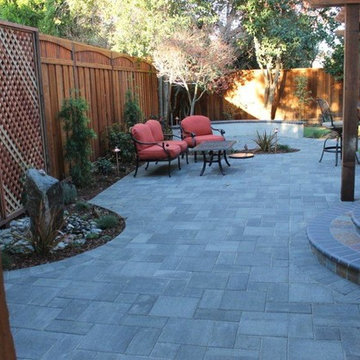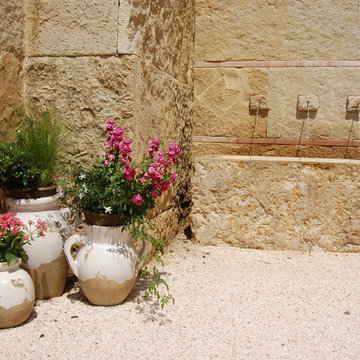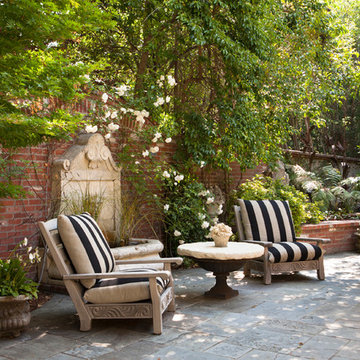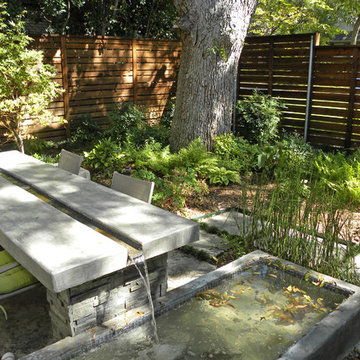Patio Design Ideas with a Vegetable Garden and a Water Feature
Refine by:
Budget
Sort by:Popular Today
101 - 120 of 10,379 photos
Item 1 of 3
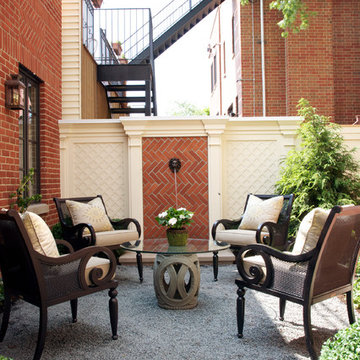
This gracious property in the award-winning Blaine school district - and just off the Southport Corridor - marries an old world European design sensibility with contemporary technologies and unique artisan details. With more than 5,200 square feet, the home has four bedrooms and three bathrooms on the second floor, including a luxurious master suite with a private terrace.
The house also boasts a distinct foyer; formal living and dining rooms designed in an open-plan concept; an expansive, eat-in, gourmet kitchen which is open to the first floor great room; lower-level family room; an attached, heated, 2-½ car garage with roof deck; a penthouse den and roof deck; and two additional rooms on the lower level which could be used as bedrooms, home offices or exercise rooms. The home, designed with an extra-wide floorplan, achieved through side yard relief, also has considerable, professionally-landscaped outdoor living spaces.
This brick and limestone residence has been designed with family-functional experiences and classically proportioned spaces in mind. Highly-efficient environmental technologies have been integrated into the design and construction and the plan also takes into consideration the incorporation of all types of advanced communications systems.
The home went under contract in less than 45 days in 2011.
Jim Yochum
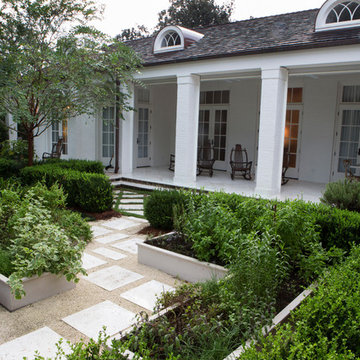
The 9'-0" ceilings of the original two story shiplap sided house did not stop Vallas from raising the ceilings in the single story painted brick wing to 11'-4". The head height of the French doors is cleverly aligned with the top of the existing windows so as not to overpower them.
.
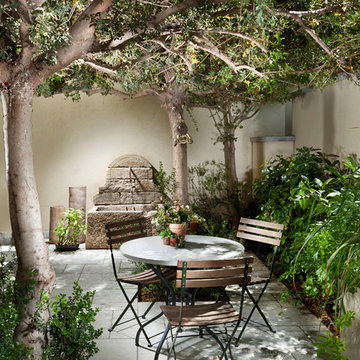
Image by 'Ancient Surfaces'
Product: 'Indoor Courtyard stone elements'
Contacts: (212) 461-0245
Email: Sales@ancientsurfaces.com
Website: www.AncientSurfaces.com
Central Mediterranean courtyards within homes of all major South European design styles, featuring antique stone pavers, fountains, columns and more...
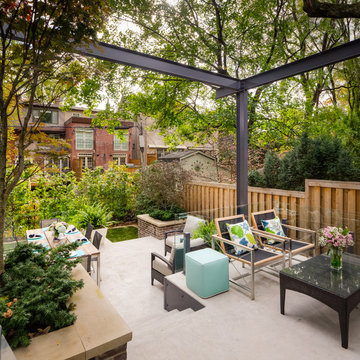
This tiered garden drops 5' in elevation over its 40' depth. To provide a large outdoor entertaining space, tiered patio spaces were created, and surrounded with glass railings to maintain a wide open appeal. The antique brick of the house was matched in the planter walls and then steel beams and cladding were added to create a contemporary industrial feel. A small green space in the bottom of the garden is surrounded by a Beech hedge and features a water weir. Artificial sod was used to surface this heavily shaded space under a canopy of century oaks.
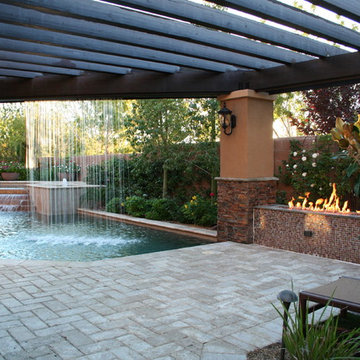
Las Vegas, NV custom swimming pools & spas by pool designers and builders: Watters Aquatech 17028762217
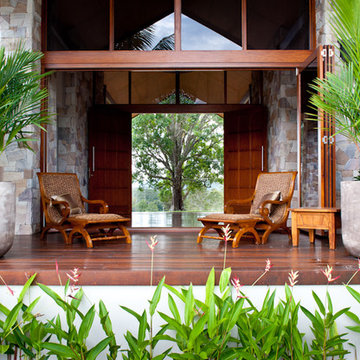
Short-listed for the Grand Designs Australia TV Show, this sub-tropical farmhouse captures the essence of the orient mixed with the Australian outback. Designed as a series of pavilions around lush landscaped courtyards with a focus onto the 25m lap pool and the green rolling hills beyond.
Patio Design Ideas with a Vegetable Garden and a Water Feature
6
