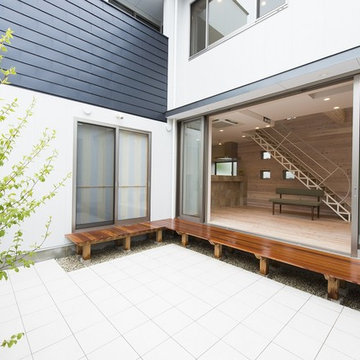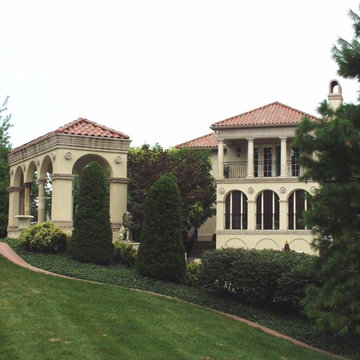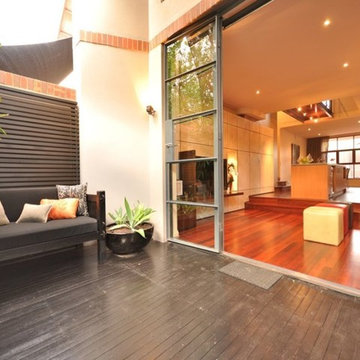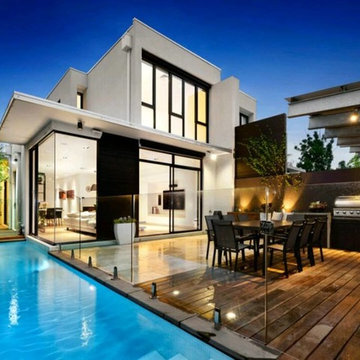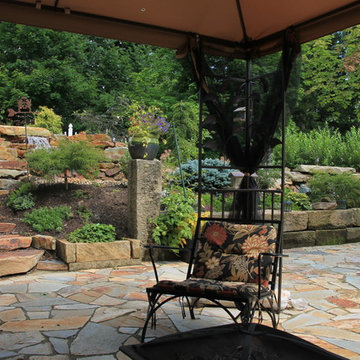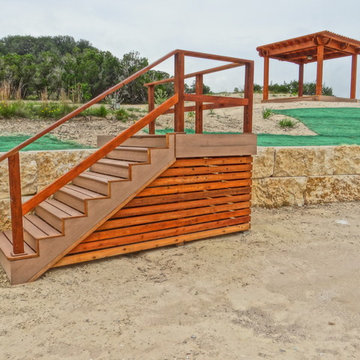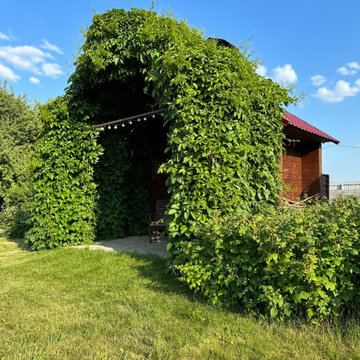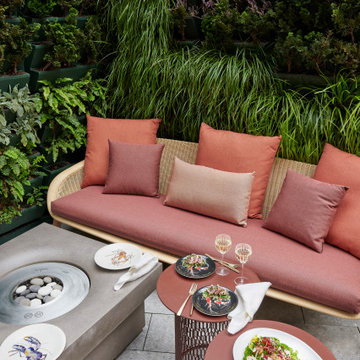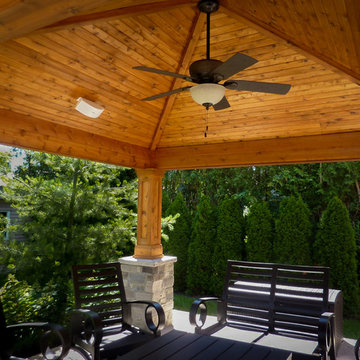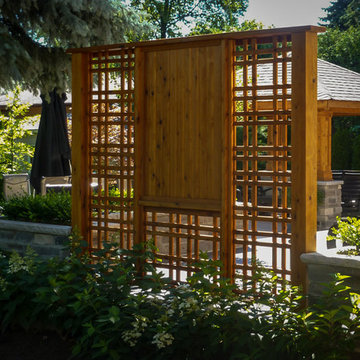Patio Design Ideas with a Vertical Garden and a Gazebo/Cabana
Refine by:
Budget
Sort by:Popular Today
21 - 40 of 46 photos
Item 1 of 3
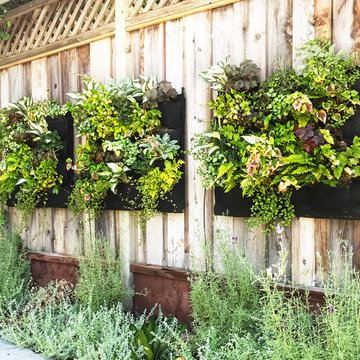
This charming home looked out onto a classy outdoor entertaining space with a dull backdrop. We worked closely with our client to coordinate a beautiful english garden look in the Living Wall art piece. It accents the space and matches the surrounding garden beds.
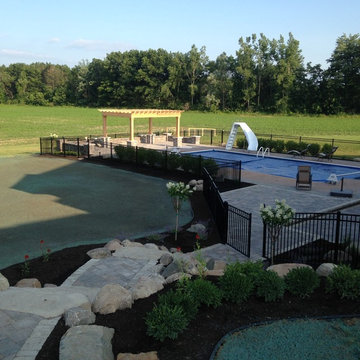
Unilock concrete pavers, pillars and seat walls. Aluminum fencing. Engineered concrete natural staircase. Fieldstone boulder walls. Custom cedar pergola
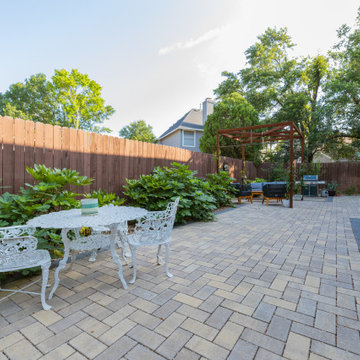
This client installed a pool on a very small lot. They also had the good fortune to purchase a steel areal structure that their daughter used three times. It could easily be an eyesore; however, we turned this into a whimsical, cozy inviting space. Permeable pavers were used to address impervious cover requirements and the lush green, drought tolerant plant pallet gives a nod to a New Orleans vibe.
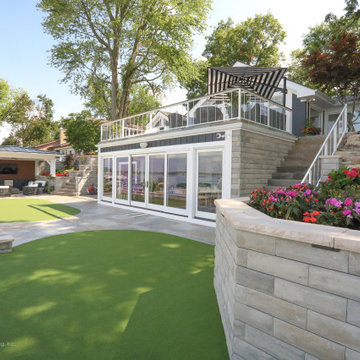
This lake home remodeling project involved significant renovations to both the interior and exterior of the property. One of the major changes on the exterior was the removal of a glass roof and the installation of steel beams, which added structural support to the building and allowed for the creation of a new upper-level patio. The lower-level patio also received a complete overhaul, including the addition of a new pavilion, stamped concrete, and a putting green. The exterior of the home was also completely repainted and received extensive updates to the hardscaping and landscaping. Inside, the home was completely updated with a new kitchen, a remodeled upper-level sunroom, a new upper-level fireplace, a new lower-level wet bar, and updated bathrooms, paint, and lighting. These renovations all combined to turn the home into the homeowner's dream lake home, complete with all the features and amenities they desired.
Helman Sechrist Architecture, Architect; Marie 'Martin' Kinney, Photographer; Martin Bros. Contracting, Inc. General Contractor.
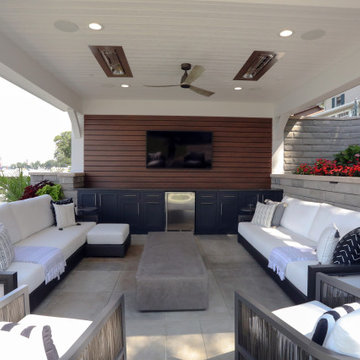
This lake home remodeling project involved significant renovations to both the interior and exterior of the property. One of the major changes on the exterior was the removal of a glass roof and the installation of steel beams, which added structural support to the building and allowed for the creation of a new upper-level patio. The lower-level patio also received a complete overhaul, including the addition of a new pavilion, stamped concrete, and a putting green. The exterior of the home was also completely repainted and received extensive updates to the hardscaping and landscaping. Inside, the home was completely updated with a new kitchen, a remodeled upper-level sunroom, a new upper-level fireplace, a new lower-level wet bar, and updated bathrooms, paint, and lighting. These renovations all combined to turn the home into the homeowner's dream lake home, complete with all the features and amenities they desired.
Helman Sechrist Architecture, Architect; Marie 'Martin' Kinney, Photographer; Martin Bros. Contracting, Inc. General Contractor.
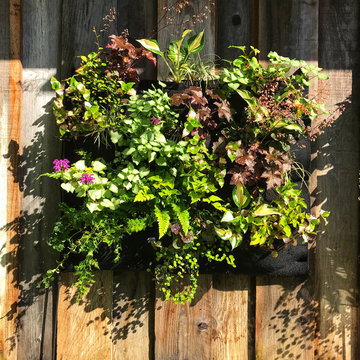
This charming home looked out onto a classy outdoor entertaining space with a dull backdrop. We worked closely with our client to coordinate a beautiful english garden look in the Living Wall art piece. It accents the space and matches the surrounding garden beds.
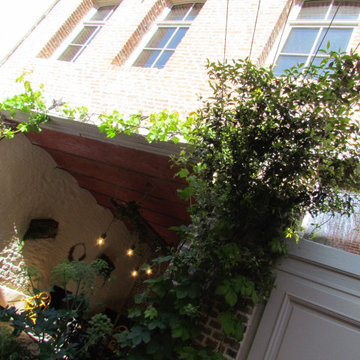
L'ancienne grange voutée à laissé place à un espace où le végétal foisonne, à l'éclairage feutré et dans un style mêlant objet chinés, miroir XXL et mobilier design. Une nouvelle terrasse abritée pour le restaurant gastronomique de la Maison Prévost!
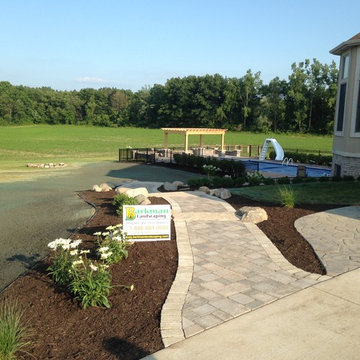
Unilock concrete pavers, pillars and seat walls. Aluminum fencing. Engineered concrete natural staircase. Fieldstone boulder walls. Custom cedar pergola
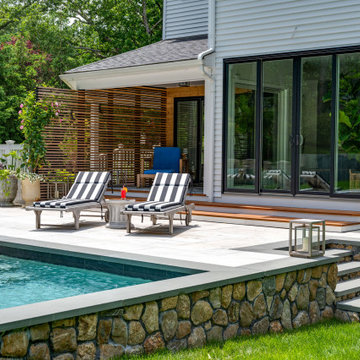
House in Sag Harbor, NY, got a facelift at the front and back entrance and a new look at the interior.
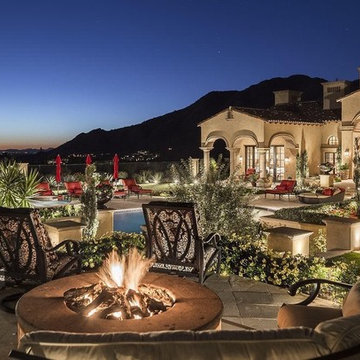
We can't get enough of this modern mansions layout; from the luxury landscape design to the arched entryways and arched windows, it's truly magnificent. Our top architects enjoy using design elements to enhance the overall feel of a space and this backyard retreat is exquisite!
Patio Design Ideas with a Vertical Garden and a Gazebo/Cabana
2
