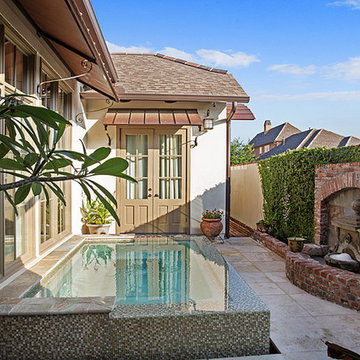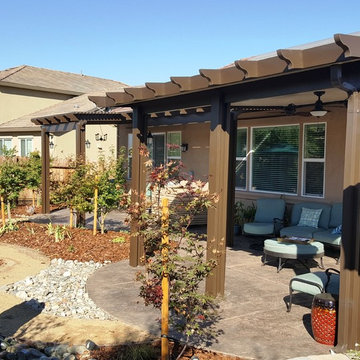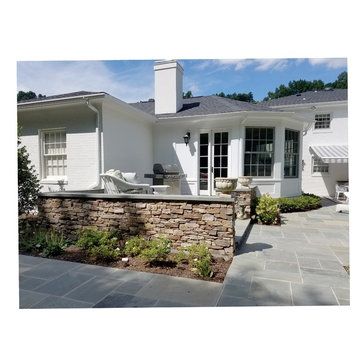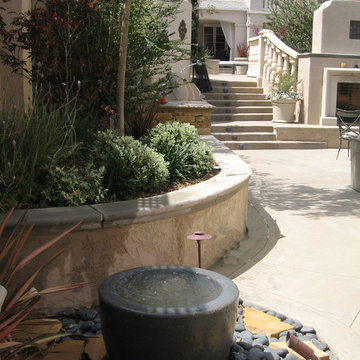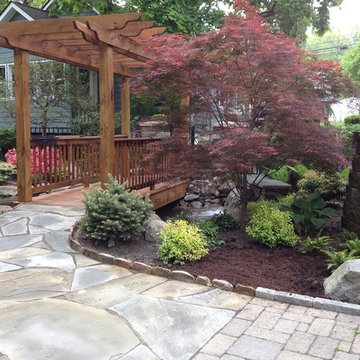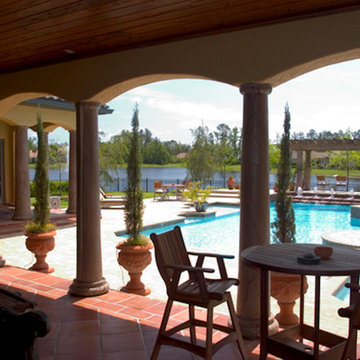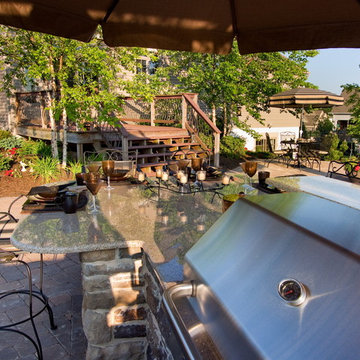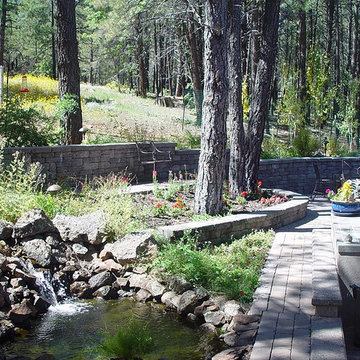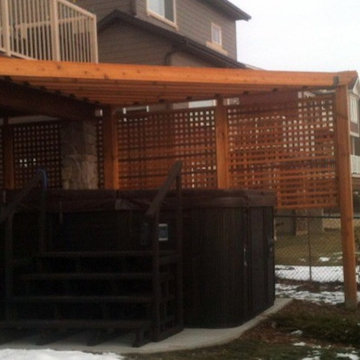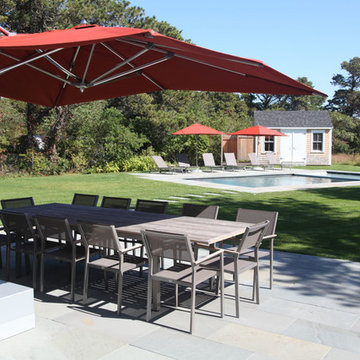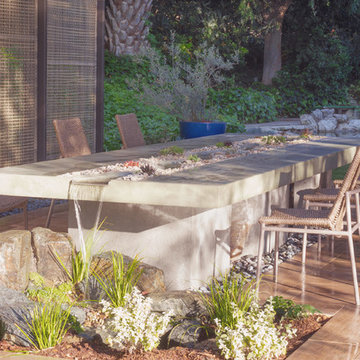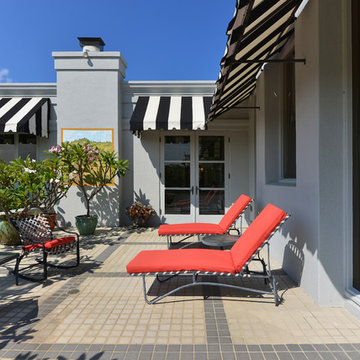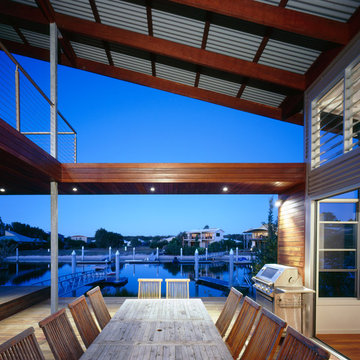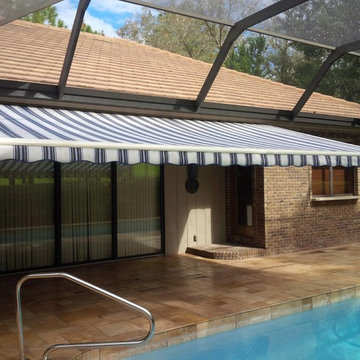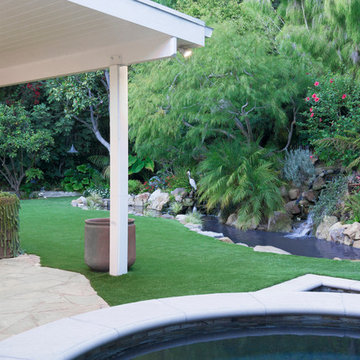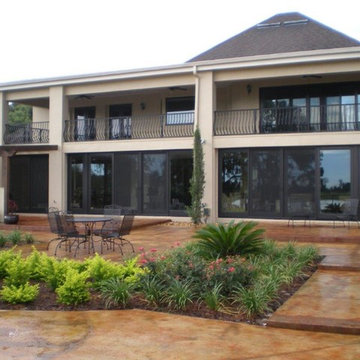Patio Design Ideas with a Water Feature and an Awning
Refine by:
Budget
Sort by:Popular Today
101 - 120 of 252 photos
Item 1 of 3
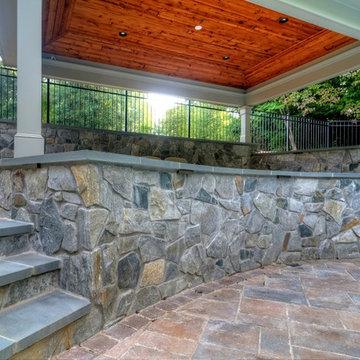
Outdoor pavilion with crown & base molding. Painted PVC wrapped columns, stone wall, and paver patio. Located in Oakton, VA
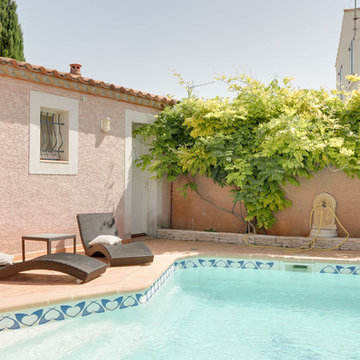
Votre terrasse aux allures de vacances
À l'image de l'intérieur de votre maison, le coin
piscine demande un peu de réflexion pour créer
différents espaces adaptés à votre mode de vie
et goût esthétique. À proximité du bassin, optez
pour des plantes au feuillage persistant ou facile
à ramasser, histoire d'avoir une piscine facile
d'entretien.
se projeter dans ses instants farniente
Pour mes clients, l’idée était de pouvoir se faire
bronzer autour de la piscine et d’avoir un point
d’eau à proximité, afin d’éliminer rapidement le
chlore qui assèche la peau et fragilise les
cheveux. J’ai opté pour une déco épurée et
design de chez Roche Bobois, repensé le point
d’eau et fait poser une frise qui met en valeur cet
espace propice à la détente.
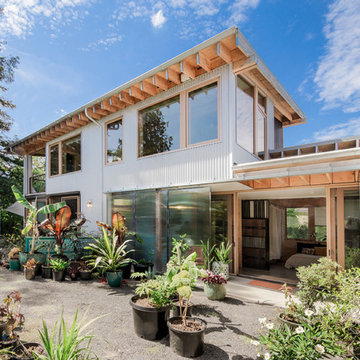
Conceived more similar to a loft type space rather than a traditional single family home, the homeowner was seeking to challenge a normal arrangement of rooms in favor of spaces that are dynamic in all 3 dimensions, interact with the yard, and capture the movement of light and air.
As an artist that explores the beauty of natural objects and scenes, she tasked us with creating a building that was not precious - one that explores the essence of its raw building materials and is not afraid of expressing them as finished.
We designed opportunities for kinetic fixtures, many built by the homeowner, to allow flexibility and movement.
The result is a building that compliments the casual artistic lifestyle of the occupant as part home, part work space, part gallery. The spaces are interactive, contemplative, and fun.
More details to come.
credits:
design: Matthew O. Daby - m.o.daby design /
construction: Cellar Ridge Construction /
structural engineer: Darla Wall - Willamette Building Solutions /
photography: Erin Riddle - KLIK Concepts
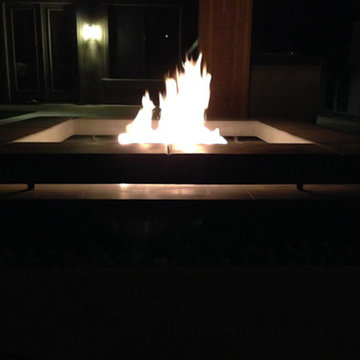
Kirk Bianchi created this resort like setting for a couple from Mexico City. They were looking for a contemporary twist on traditional themes, and Luis Barragán was the inspiration. The outer walls were painted a darker color to recede, while floating panels of color and varying heights provided sculptural interest and opportunities for lighting and shadow.
Patio Design Ideas with a Water Feature and an Awning
6
