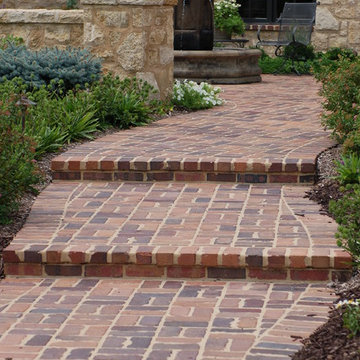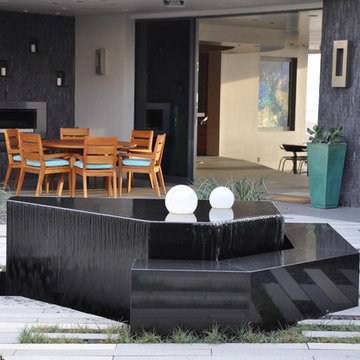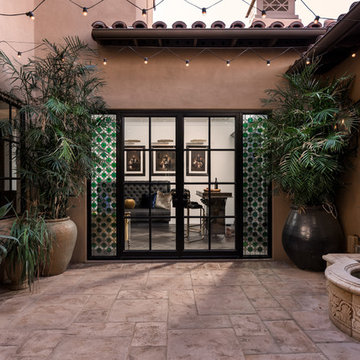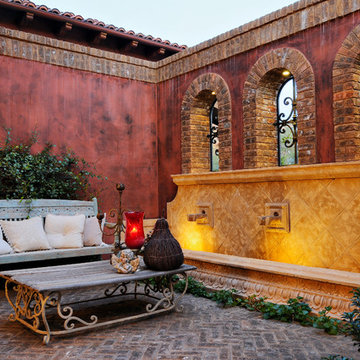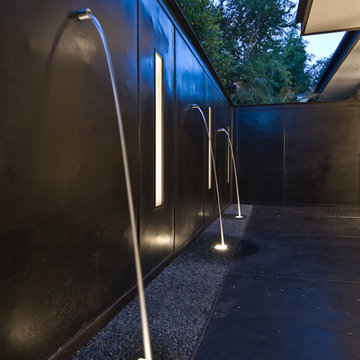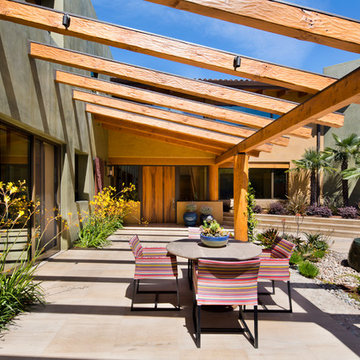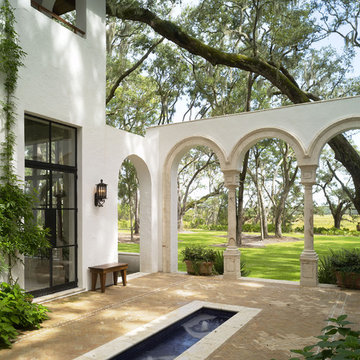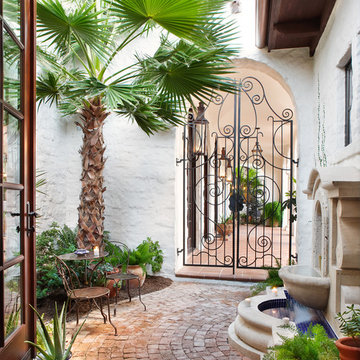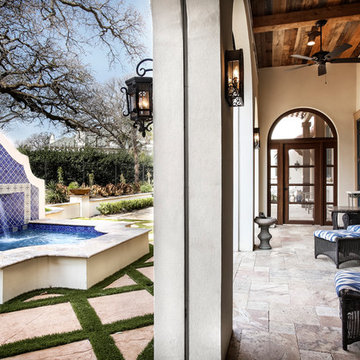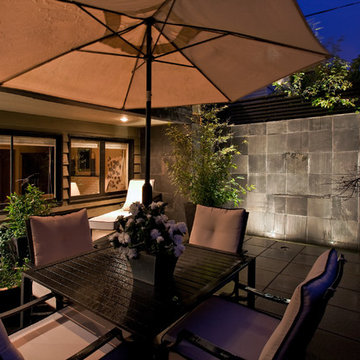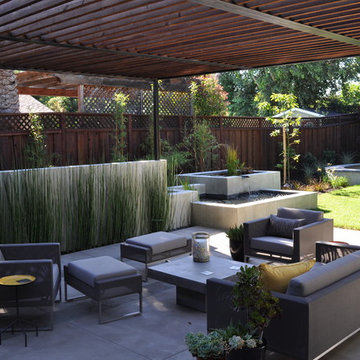Patio Design Ideas with a Water Feature
Refine by:
Budget
Sort by:Popular Today
21 - 40 of 195 photos
Item 1 of 3
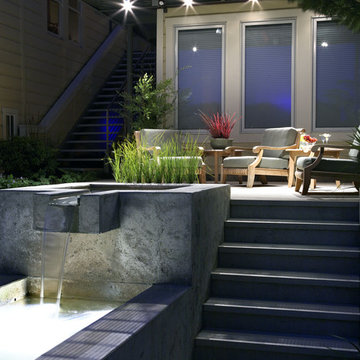
This garden is a transformative study of form and volume. It begins solidly in and of the earth, with strong rectangular forms arising and containing water, plantings and passage. The resulting garden feels powerful, monumental and visually compelling.
Garden and house are linked at two elevations. Space is created and maximized by the stacking of program functions. Long views are made accessible from the deck above, while visual focus is created in the main garden.
Michele Lee Willson Photography
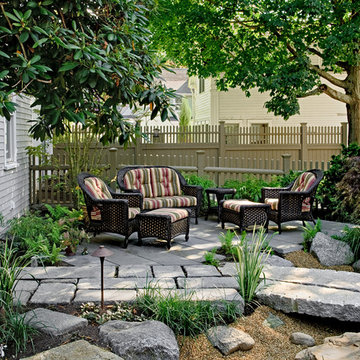
We painted the traditional white picket fence a muted shade of green to create a subtle background that wraps the space with a warm border
rob karosis
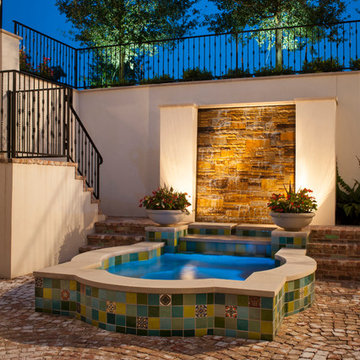
Randy Angell, Designer The focal point of this courtyard spa is the 8 ft tall waterwall and spa set against the stucco retaining wall at the far end of the court.
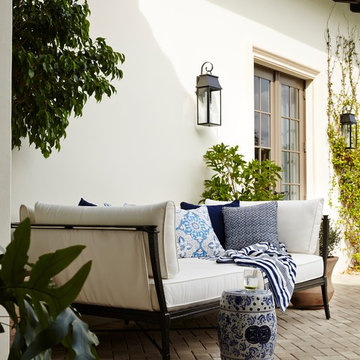
An outdoor daybed is perfect for lounging by the pool in this Naples Florida vacation home. Cozy up to the blue and white pillows with a cold drink on the garden stool and get some rays. Project featured in House Beautiful & Florida Design.
Interiors & Styling by Summer Thornton.
Imagery by Brantley Photography.
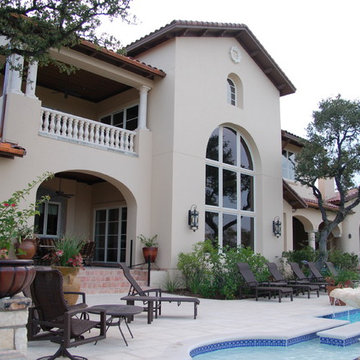
Designed and built exclusively for the prestigious Parade of Homes in Seven Oaks, this home is a stunning example of a Santa Barbara style residence. A double-gated circular, courtyard driveway welcomes you and immediately gives a sense of grand stature to the home. The exterior is comprised of stucco with tile roofing and flaunts numerous details and arches and ironwork to distinguish itself from others along the street. The home is an imposing 9,700 square feet, yet somehow manages to retain a sense of warmth about it. The master area is set off on the left wing of the lower floor, succeeding in creating a private, luxurious haven in both the cozy suite and the adjoining elegant spa. Near the center of the home, you find yourself enveloped in the magnificent Great Room in which you are surrounded by a ring of balconies from above. The upper floor boasts several more bedrooms, a guest suite, and a media room that provides an ideal setting for entertaining guests. With an outdoor living area, as well as an al fresco dining area, the rear of the house invites you to relax in somewhat of a resort-style backdrop, allowing you to enjoy the exquisite and tranquil beauty of the pool, or the amazing view of nature just beyond.
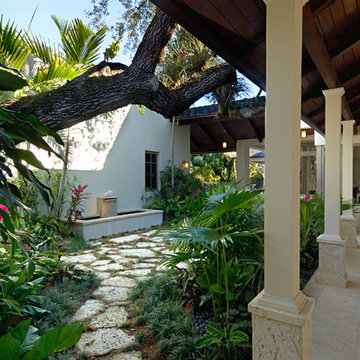
1 of the homes 3 private courtyards, with lush tropical landscaping, exposed wood-beam porch, and fountain
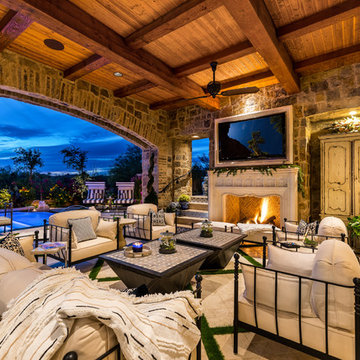
French Villa features an outdoor patio space that consists of comfy patio seating for seven in black iron sofas and chairs with cream cushions. Decorated with black and white throw pillows and two coffee tables centers the space. A built-in fireplace acts as the focal point of the space. A freestanding console table sits behind the seating area for added decor & storage. Space overlooks the pool and staircase leading to rooftop.
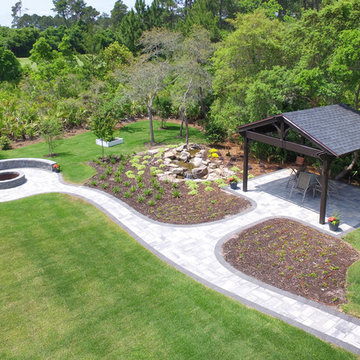
We transformed this backyard into a garden oasis. Whether gathering around the fire pit feature or relaxing under the pergola with the sounds of a garden waterfall, you'll always find a way to relax in a place like this.
Patio Design Ideas with a Water Feature
2
