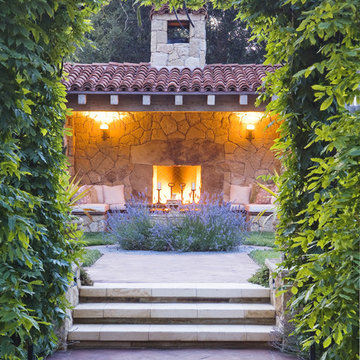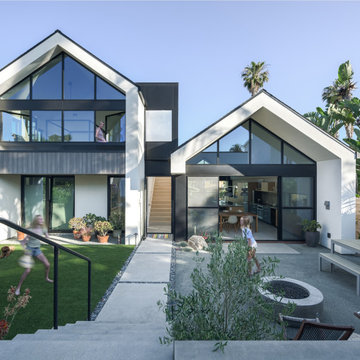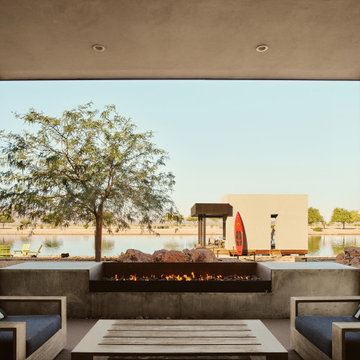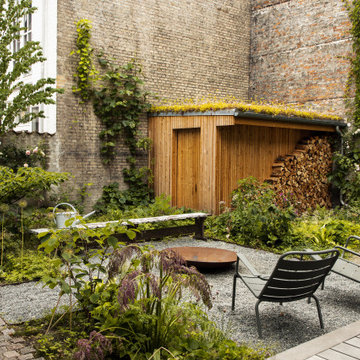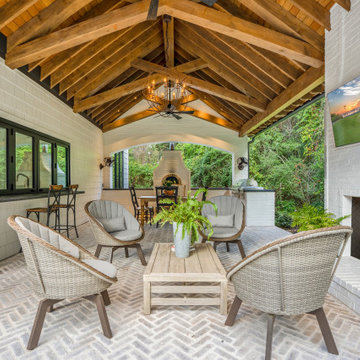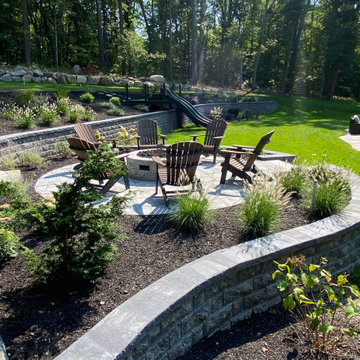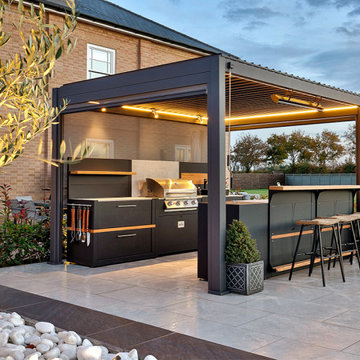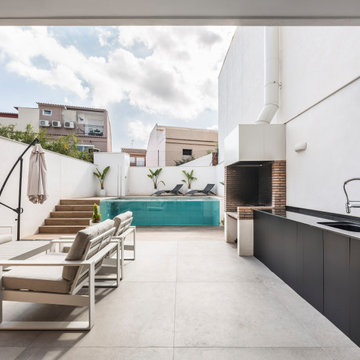Patio Design Ideas with an Outdoor Kitchen and a Fire Feature
Refine by:
Budget
Sort by:Popular Today
81 - 100 of 79,430 photos
Item 1 of 3
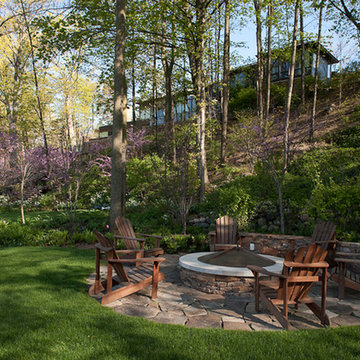
Grand Rapids, Michigan
In collaboration with Hoerr Schaudt Landscape Architects and Leslie Jones & Associates.
Photos by Scott Shigley.
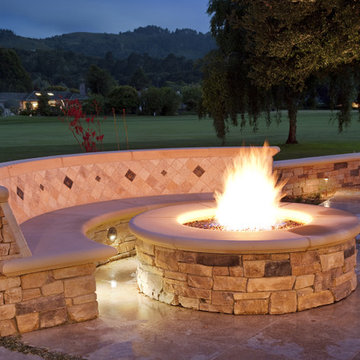
The fire pit is placed in a spot in the patio to enjoy the golf course.
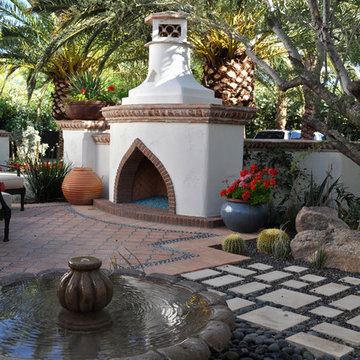
The Moorish-style fountain and fireplace complements the Moroccan themed interior.

Terrasse extérieure aux inspirations méditerranéennes, dotée d'une cuisine extérieure, sous une pergola bois permettant d'ombrager le coin repas.
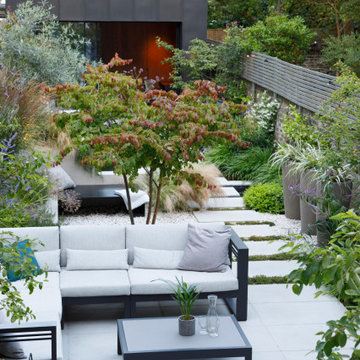
Bird's eye view from house looking down onto the outside seating area, and across the dove-grey sawn sandstone pavers of the patio. These continue on to form the path that links the outdoor kitchen with the outside dining space and garden room beyond.
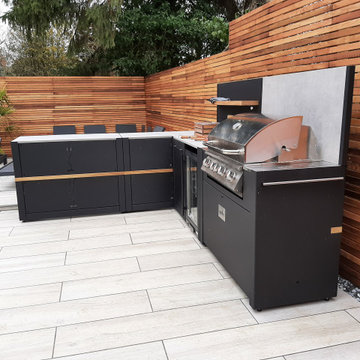
Our client required a modern outdoor kitchen to suit their clean and contemporary garden in Wokingham, Berkshire. The Iroko within the Vantage kitchen matches perfectly with the cedar clad boundary fencing.
Grillo’s L-shaped outdoor kitchen incorporates a Bull Angus BBQ and Fridge and Bin cabinet. This is accompanied by a double bar seating run where guests can sit and watch the action!
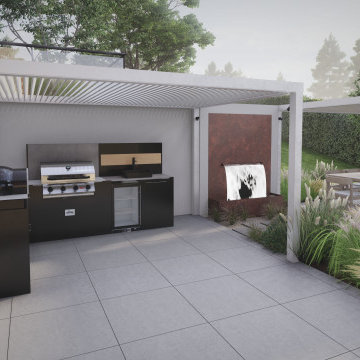
This stunning outdoor kitchen setup under an aluminium pergola in Daventry was built by Platinum Garden Landscapes. We had the opportunity to chat with Lee Fenn, the founder of the company – here’s what he says!
“Our clients wanted create the ultimate outdoor living space that connected seamlessly to their pool room. We linked the pool room and patio together using beautiful contemporary porcelain tiles and created separate zones for cooking, dining, socialising and relaxing with aluminium louvered pergolas.
We designed a full planting and lighting scheme for this truly amazing project and incorporated Corten Steel accents with water features and planters. One of their wish list elements was a bespoke slide to take you from the upper level of their garden down onto the newly formed lower level. But this wasn’t just for the kids, we made sure this slide was adult friendly too. Meaning no-one has to miss out on the fun!”
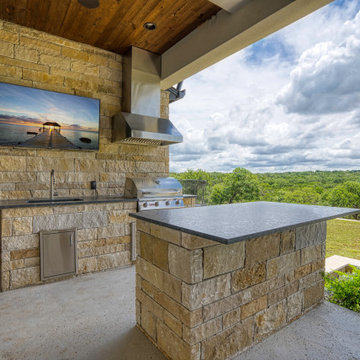
This two-story transitional home with French country accents featured a mixture of stone and stucco with a beautiful charcoal colored metal roof and black metal-framed windows and door. Upon arrival, visitors cross a creek via a reclaimed wood bridge before arriving at the double glass doors framed in black metal. Through the foyer and past a wine room exposed on two sides lies the great room with a wall of windows that perfectly showcase the Texas Hill Country views. Pet and kid-friendly features, a design that accommodates entertaining friends and family, and a selection of materials that allowed modern and rustic to blend together make this home memorable.
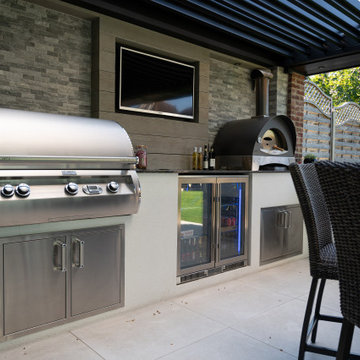
The Louvered Roof Pergola with Folding Doors and Outdoor Kitchen project aims to create an exquisite outdoor living space that seamlessly blends functionality, aesthetics, and versatility. By incorporating a louvered roof system, folding doors, and an outdoor kitchen, this project offers the perfect setting for relaxation, entertainment, and culinary experiences.
The centerpiece of this project is the louvered roof pergola. The louvered roof consists of adjustable slats that can be opened or closed, allowing for precise control over sunlight, shade, and ventilation. This feature enables occupants to adapt to changing weather conditions and preferences, providing a comfortable environment throughout the year.
The pergola's folding doors provide a seamless transition between indoor and outdoor spaces. These doors can be fully opened to extend the living area or closed to create a more intimate setting. The doors are designed to maximize natural light and offer unobstructed views of the surrounding landscape, while also providing privacy and security when needed.
The outdoor kitchen complements the pergola, offering a convenient and functional space for cooking and dining. Equipped with high-quality appliances, ample counter space, and storage options, the kitchen enables the preparation of gourmet meals in an outdoor setting. It can include features such as a grill, sink, refrigerator, and seating area, creating an inviting space for socializing and culinary delights.
Benefits and Uses:
The Louvered Roof Pergola with Folding Doors and Outdoor Kitchen project provides numerous benefits and uses, including:
Outdoor Entertainment: The pergola and outdoor kitchen create an ideal space for hosting gatherings, parties, and barbecues. The versatile design allows for flexible seating arrangements and the integration of audiovisual equipment for an immersive entertainment experience.
Relaxation and Recreation: The outdoor living area offers a tranquil retreat for relaxation, reading, or enjoying the beauty of nature. The adjustable louvered roof provides control over sunlight and shade, ensuring comfort and protection from the elements.
Al Fresco Dining: The outdoor kitchen encourages al fresco dining experiences, enabling homeowners to enjoy meals in the fresh air and picturesque surroundings. The well-equipped kitchen facilitates effortless food preparation and enhances the overall dining experience.
Increased Property Value: The addition of a louvered roof pergola with folding doors and an outdoor kitchen enhances the aesthetic appeal and functionality of the property. This can increase the value of the home and attract potential buyers in the future.
Sustainability Considerations:
Incorporating sustainable elements into the project is crucial. The louvered roof system can be designed to capture rainwater for irrigation purposes, reducing water consumption. The use of energy-efficient appliances and LED lighting in the outdoor kitchen minimizes energy consumption. Additionally, the choice of eco-friendly materials and landscaping practices ensures a sustainable and environmentally conscious design.
Project Timeline and Budget:
The project timeline will depend on the size and complexity of the outdoor living space. A professional design and construction team will be required to ensure the successful implementation of the project. The budget will vary based on the desired features, materials, and appliances, and should be established after careful consideration of all elements involved.
In conclusion, the Louvered Roof Pergola with Folding Doors and Outdoor Kitchen project presents an opportunity to transform an ordinary outdoor space into a luxurious and functional oasis. By incorporating a louvered roof system, folding doors, and a well-equipped outdoor kitchen, this project offers a versatile and aesthetically pleasing environment for entertainment, relaxation, and culinary experiences.
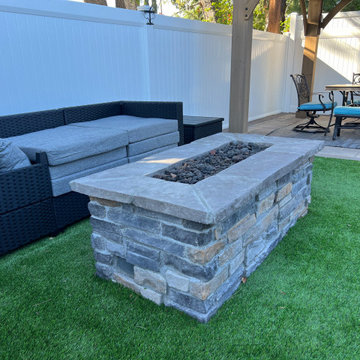
Customer: Jason Kay
Location: Los Angeles, California
Product: 61″ x 31″ Rectangle Custom Stone Gas Fire Pit
"I love that the gas firepit saves time both with a quick start and not having to wait for the fire to extinguish. It turns on with the flip of a switch instead of having to start a fire each time. By being a natural gas fire pit, there are no embers to damage the synthetic lawn or furniture. Best of all there are no odors on your clothes afterward, so it is great for entertaining guests.
I purchased a custom stone fire pit because I wanted a unique electric start fire pit. I also wanted to be able to choose the stone to match my outdoor decor. Before reaching out to Fire Pit Outfitter, I considered different shapes, sizes, gas types, and burner shapes."
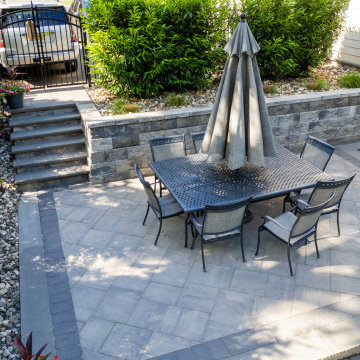
View of the outdoor kitchen and patio. This outdoor kitchen uses natural stone veneer from Mountain Hardscaping, Bennington Grey Square & Rectangles. The patio uses concrete pavers from EP Henry, Bristol Stone II in Pewter Blend with Old Towne Cobble 6x9" in Charcoal for the border. The retaining wall is from Keystone Hardscapes, Versalok Standard in Antique Grey with matching caps.
Patio Design Ideas with an Outdoor Kitchen and a Fire Feature
5
