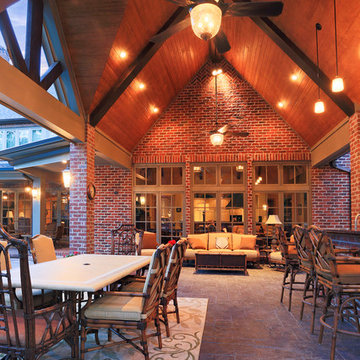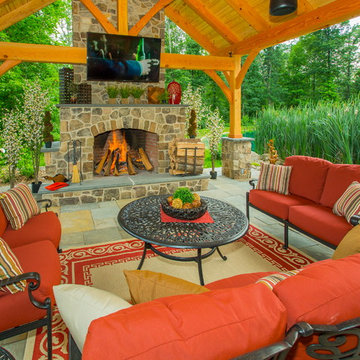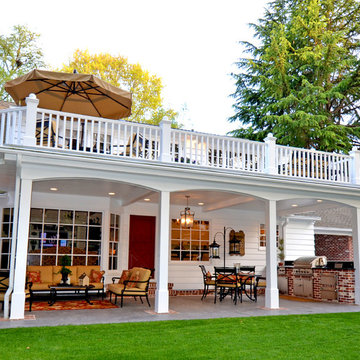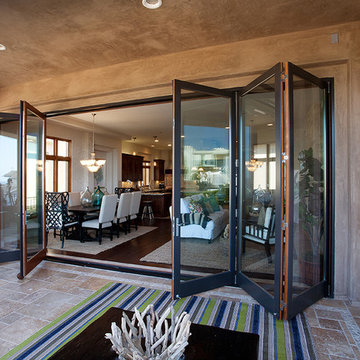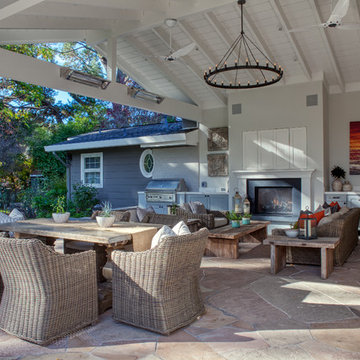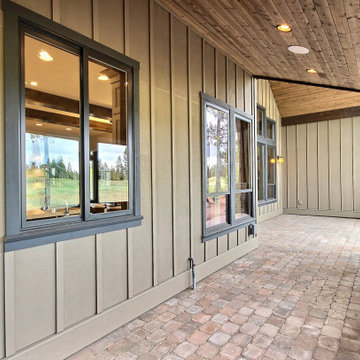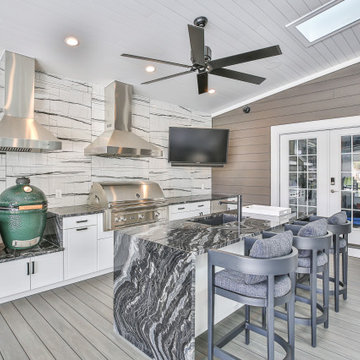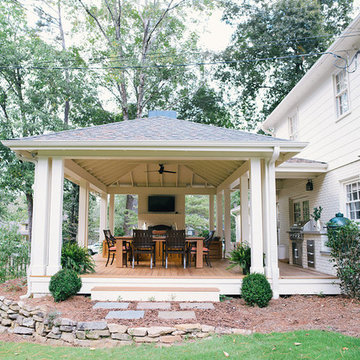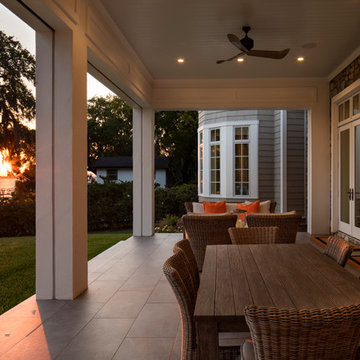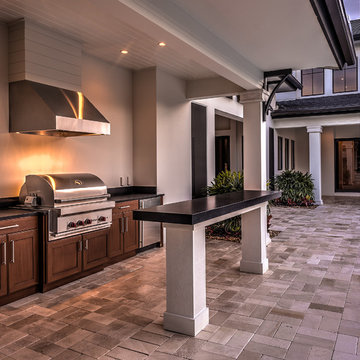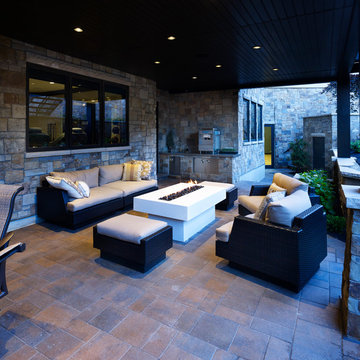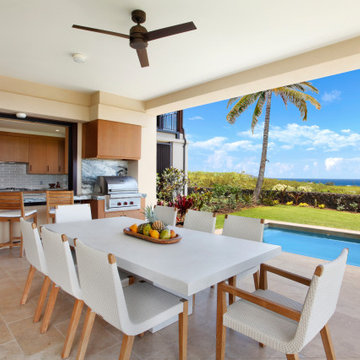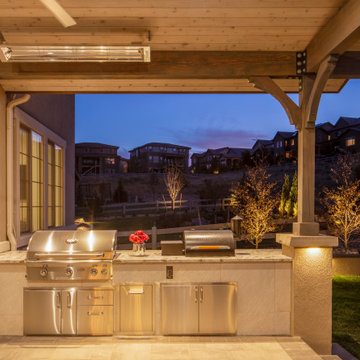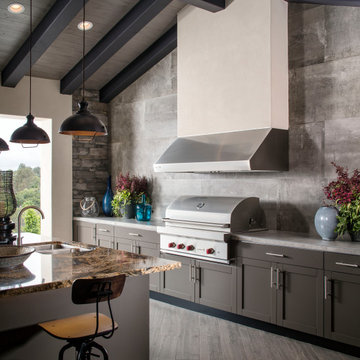Patio Design Ideas with an Outdoor Kitchen and a Roof Extension
Refine by:
Budget
Sort by:Popular Today
41 - 60 of 12,402 photos
Item 1 of 3
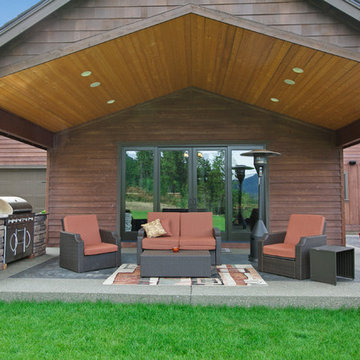
Huge covered porch with pine tongue and groove and can lights. Extra large slider. Built in BBQ with stone surround. Cedar wrapped posts with stone bottoms. A lot of entertaining room! Photo by Bill Johnson
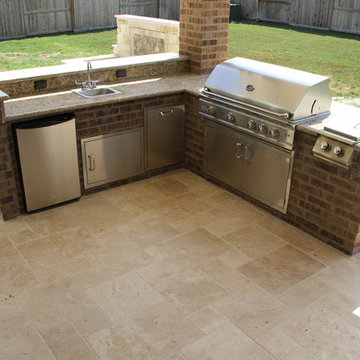
Stepping out onto the covered patio space, attention is immediately drawn to the tranquil water feature. Faced with Georgetown Blend stone and Bullnose Travertine coping, this water fall feature creates an elegant feel to this outdoor patio. Even in the midst of night, it glows with LED lights and sparkles from the decorative glass backsplash. This lovely water feature requires low maintenance, as it is fitted with a chlorinator and Jandy pump for proper filtration.
The Venetian Gold granite blends well with the earthy tones found in the original brick, allowing this outdoor kitchen to stand out yet complement the home’s exterior. The bar top area easily seats 4 to 5 guests and attracts the use of Margarita mixers with accessible countertop electrical outlets. For added convenience, the kitchen sink is equipped with both hot and cold water as well as a sanitary pump. There is ample amount of storage space alongside the stainless steel appliances and an inconspicuous garbage can drawer. The mini refrigerator accommodates 48-60 canned drinks, and the double burner and grill provide the perfect opportunity to prepare an outstanding meal for guests and family.
The fire feature in this outdoor project attracts those recently refreshed at the kitchen to come sit and relax! With matching brick as the home, the fire place is a seamless addition to this outdoor living room.
Completing the project, varying sizes of Travertine tile are used for the flooring. The variation in size and uniquely chiseled edge of the tile catches the eye of its travelers.
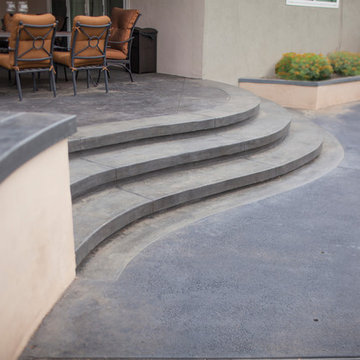
Dark stamped concrete steps down from the backyard patio area to the pool. Their curved design mimics the movement of the pool. TRU Landscape Services
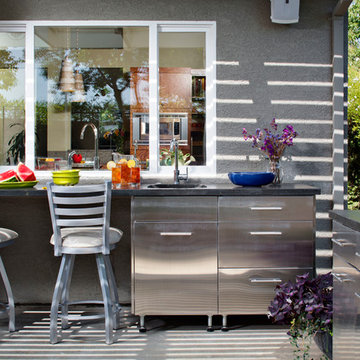
This is a great place for the kids projects. Inside is the main kitchen sink, outside is a handy outdoor sink. Things can be passed through the slider windows. Chipper Hatter Photography
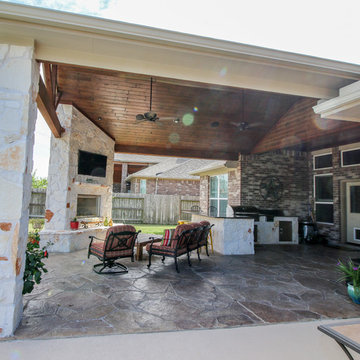
This large Outdoor Living Space is perfect for entertaining guests, night or day! The patio cover boasts an open gable with cedar truss, a large stone fireplace, and an outdoor kitchen with bar seating. With tongue and groove ceiling, recessed lighting, and built in sound system for the TV, this patio cover is the entertaining dream!
The fireplace and kitchen are faced with matching stone, and ample seating can be found around the fireplace and kitchen. This space is ideal for grilling up some burgers for a grand Fourth of July celebration!
The comfort of this space is surreal. In the midst of Houston heat, our clients and guests alike can enjoy this space!
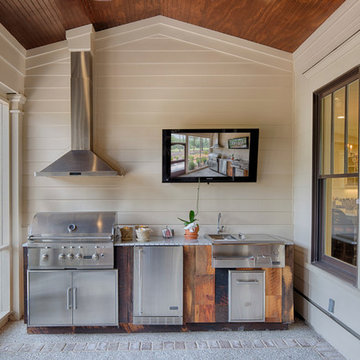
The best of past and present architectural styles combine in this welcoming, farmhouse-inspired design. Clad in low-maintenance siding, the distinctive exterior has plenty of street appeal, with its columned porch, multiple gables, shutters and interesting roof lines. Other exterior highlights included trusses over the garage doors, horizontal lap siding and brick and stone accents. The interior is equally impressive, with an open floor plan that accommodates today’s family and modern lifestyles. An eight-foot covered porch leads into a large foyer and a powder room. Beyond, the spacious first floor includes more than 2,000 square feet, with one side dominated by public spaces that include a large open living room, centrally located kitchen with a large island that seats six and a u-shaped counter plan, formal dining area that seats eight for holidays and special occasions and a convenient laundry and mud room. The left side of the floor plan contains the serene master suite, with an oversized master bath, large walk-in closet and 16 by 18-foot master bedroom that includes a large picture window that lets in maximum light and is perfect for capturing nearby views. Relax with a cup of morning coffee or an evening cocktail on the nearby covered patio, which can be accessed from both the living room and the master bedroom. Upstairs, an additional 900 square feet includes two 11 by 14-foot upper bedrooms with bath and closet and a an approximately 700 square foot guest suite over the garage that includes a relaxing sitting area, galley kitchen and bath, perfect for guests or in-laws.
Patio Design Ideas with an Outdoor Kitchen and a Roof Extension
3
