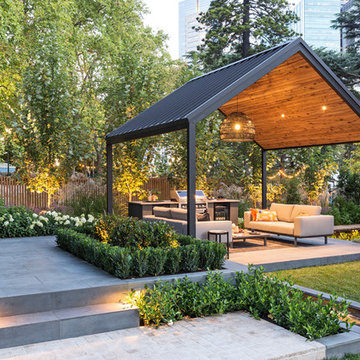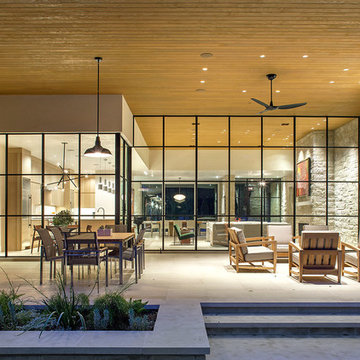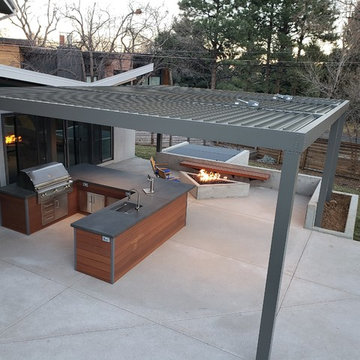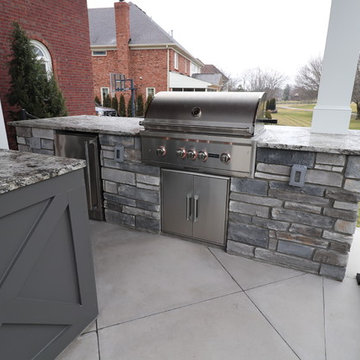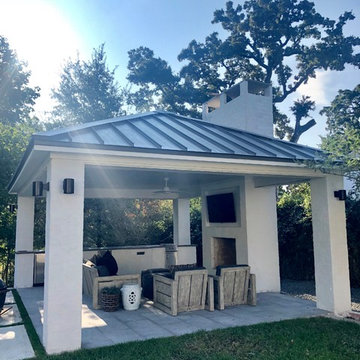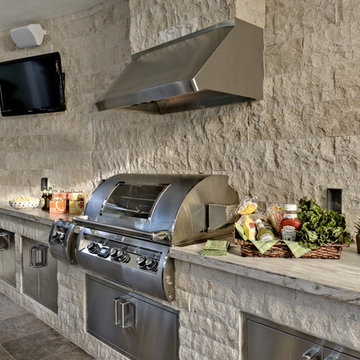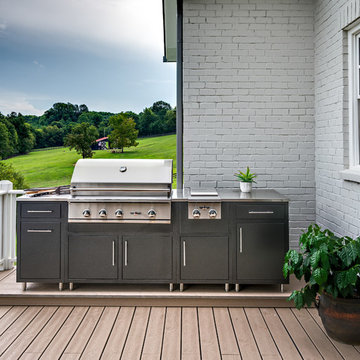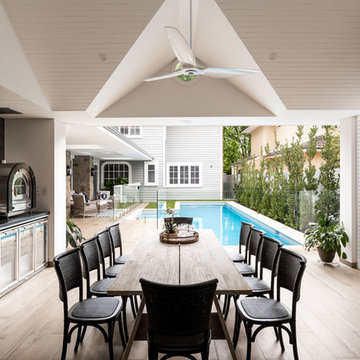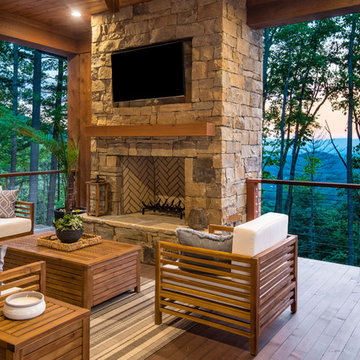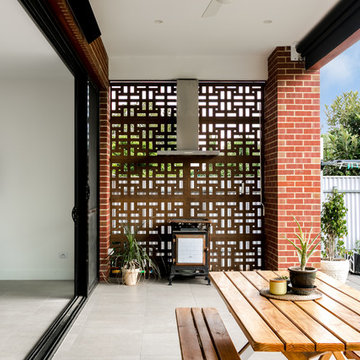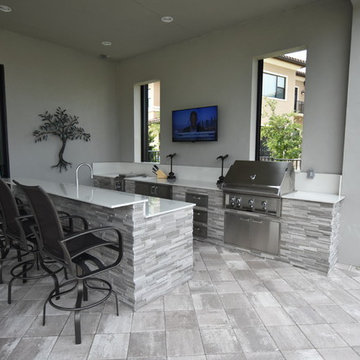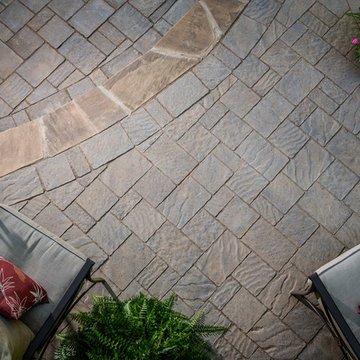Patio Design Ideas with an Outdoor Kitchen and a Vertical Garden
Refine by:
Budget
Sort by:Popular Today
61 - 80 of 40,144 photos
Item 1 of 3
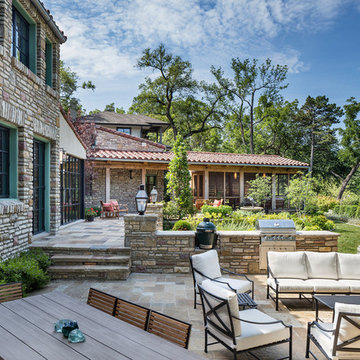
The view across the expanded patio with outdoor cooking area to the new upper patio and screen porch
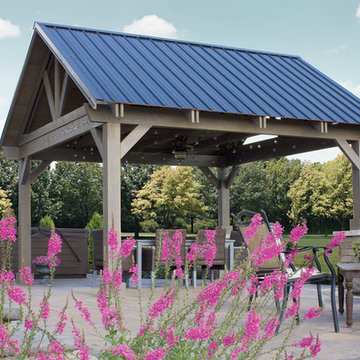
Pavilions have a pitched roof design, more like a traditional house. They don't have walls, and are framed with posts. We can customize many things about the pavilions to fit your style and taste.
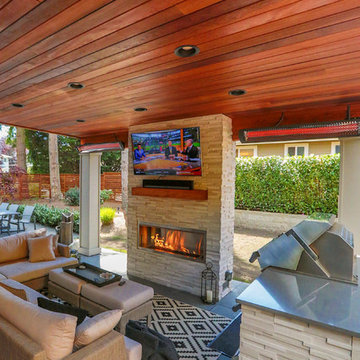
This project is a skillion style roof with an outdoor kitchen, entertainment, heaters, and gas fireplace! It has a super modern look with the white stone on the kitchen and fireplace that complements the house well.
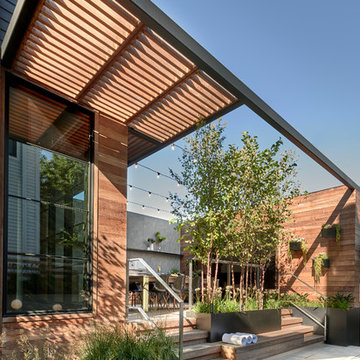
Back deck opens out to the side; stone pavers frame a sunken rectangular pool. Tony Soluri Photography
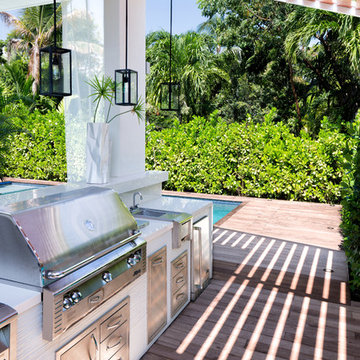
Project Feature in: Luxe Magazine & Luxury Living Brickell
From skiing in the Swiss Alps to water sports in Key Biscayne, a relocation for a Chilean couple with three small children was a sea change. “They’re probably the most opposite places in the world,” says the husband about moving
from Switzerland to Miami. The couple fell in love with a tropical modern house in Key Biscayne with architecture by Marta Zubillaga and Juan Jose Zubillaga of Zubillaga Design. The white-stucco home with horizontal planks of red cedar had them at hello due to the open interiors kept bright and airy with limestone and marble plus an abundance of windows. “The light,” the husband says, “is something we loved.”
While in Miami on an overseas trip, the wife met with designer Maite Granda, whose style she had seen and liked online. For their interview, the homeowner brought along a photo book she created that essentially offered a roadmap to their family with profiles, likes, sports, and hobbies to navigate through the design. They immediately clicked, and Granda’s passion for designing children’s rooms was a value-added perk that the mother of three appreciated. “She painted a picture for me of each of the kids,” recalls Granda. “She said, ‘My boy is very creative—always building; he loves Legos. My oldest girl is very artistic— always dressing up in costumes, and she likes to sing. And the little one—we’re still discovering her personality.’”
To read more visit:
https://maitegranda.com/wp-content/uploads/2017/01/LX_MIA11_HOM_Maite_12.compressed.pdf
Rolando Diaz
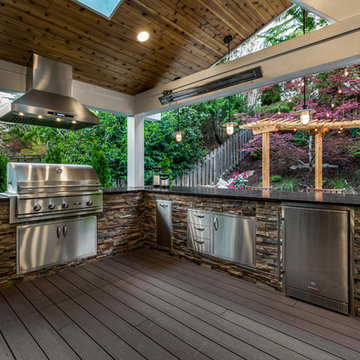
Our clients wanted to create a backyard that would grow with their young family as well as with their extended family and friends. Entertaining was a huge priority! This family-focused backyard was designed to equally accommodate play and outdoor living/entertaining.
The outdoor living spaces needed to accommodate a large number of people – adults and kids. Urban Oasis designed a deck off the back door so that the kitchen could be 36” height, with a bar along the outside edge at 42” for overflow seating. The interior space is approximate 600 sf and accommodates both a large dining table and a comfortable couch and chair set. The fire pit patio includes a seat wall for overflow seating around the fire feature (which doubles as a retaining wall) with ample room for chairs.
The artificial turf lawn is spacious enough to accommodate a trampoline and other childhood favorites. Down the road, this area could be used for bocce or other lawn games. The concept is to leave all spaces large enough to be programmed in different ways as the family’s needs change.
A steep slope presents itself to the yard and is a focal point. Planting a variety of colors and textures mixed among a few key existing trees changed this eyesore into a beautifully planted amenity for the property.
Jimmy White Photography
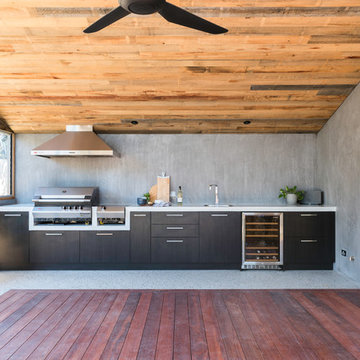
Remember the gorgeous Scandinavian-style kitchen transformation we completed for the Ferguson family recently? We promised we would be sharing more, and here it is!
In addition to the über cool modern kitchen, the team at Kitchen Craftsmen also worked to create an outdoor space perfect for entertaining, from summer BBQs to winter nights enjoying a wine. Using distinctive Polytec ‘Black Wenge Matt’ for the doors, and the same durable Polytec ‘Graphite Grey Createc’ cabinetry that was used throughout the kitchen, this alfresco kitchen is perfect for even the messiest BBQ king. There’s even a built in wine fridge!
Love the look of this alfresco kitchen? Learn more about upgrading your alfresco, no matter your budget or style: https://www.kitchencraftsmen.com.au/kitchen/alfresco-range/
Patio Design Ideas with an Outdoor Kitchen and a Vertical Garden
4

