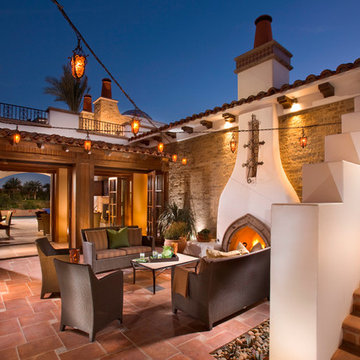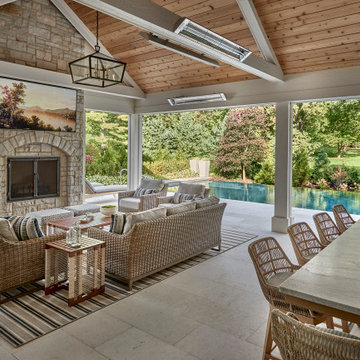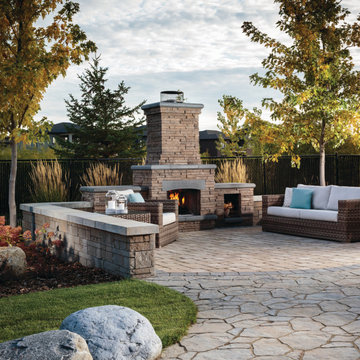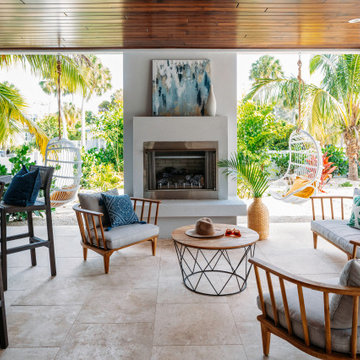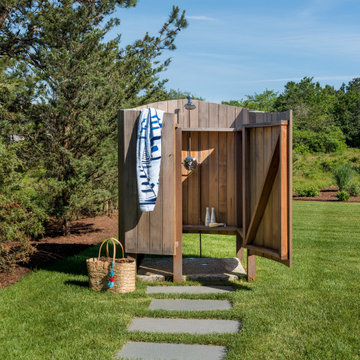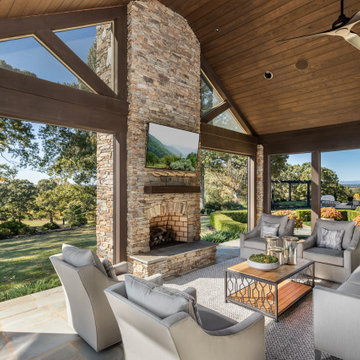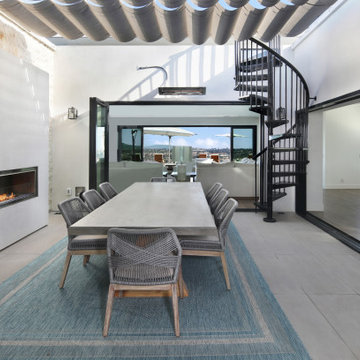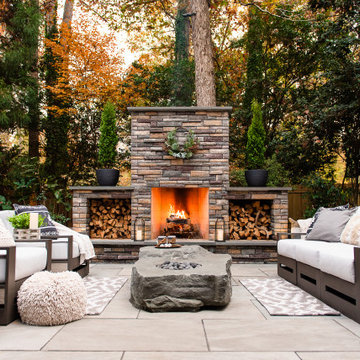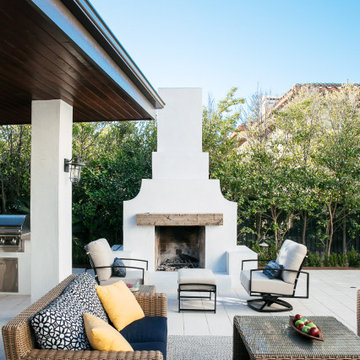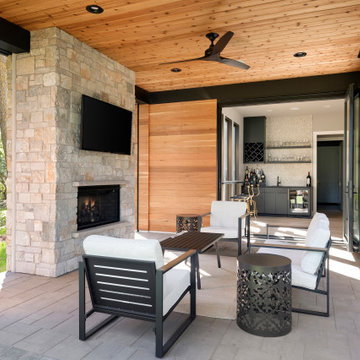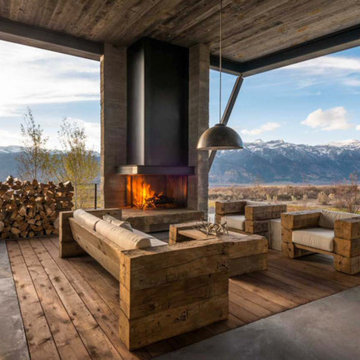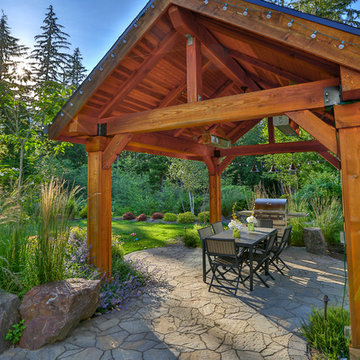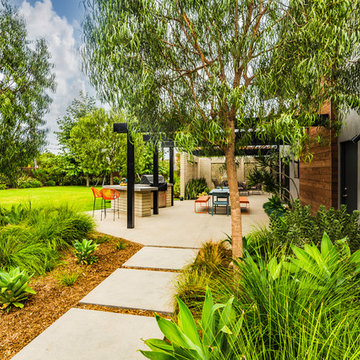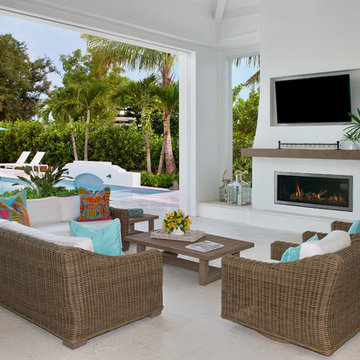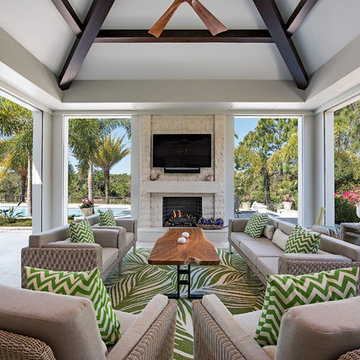Patio Design Ideas with an Outdoor Shower and with Fireplace
Refine by:
Budget
Sort by:Popular Today
121 - 140 of 6,959 photos
Item 1 of 3
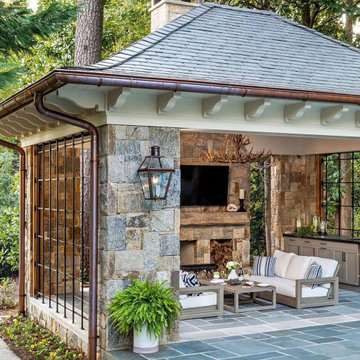
This Bevolo® original was designed in the 1940s by world renowned architect A. Hays Town and Andrew Bevolo Sr. This Original French Quarter® lantern adorns many historic buildings across the country. The light can be used with a wide range of architectural styles. It is available in natural gas, liquid propane, and electric. Standard Lantern Sizes
Height Width Depth
14.0" 9.25" 9.25"
18.0" 10.5" 10.5"
21.0" 11.5" 11.5"
24.0" 13.25" 13.25"
27.0" 14.5" 14.5"
*30" 17.5" 17.5"
*36" 21.5" 21.5"
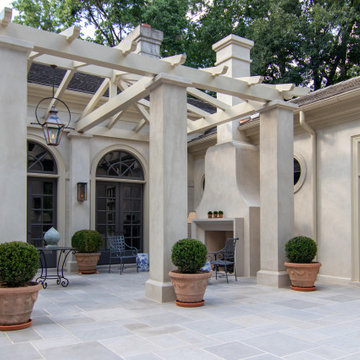
A courtyard pergola designed to complement its sophisticated yet casual villa-like home. The light-filtering timber structure is nestled between two wings, creating a gracious outdoor living space that extends out to the open courtyard. Featuring a sculptural fireplace and views to the garden, this space becomes a tranquil place to spend time with family and friends. Photography by Brad Dassler-Bethel.
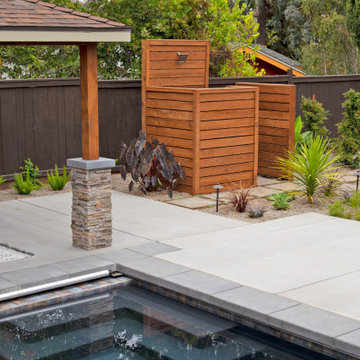
This spacious, multi-level backyard in San Luis Obispo, CA, once completely underutilized and overtaken by weeds, was converted into the ultimate outdoor entertainment space with a custom pool and spa as the centerpiece. A cabana with a built-in storage bench, outdoor TV and wet bar provide a protected place to chill during hot pool days, and a screened outdoor shower nearby is perfect for rinsing off after a dip. A hammock attached to the master deck and the adjacent pool deck are ideal for relaxing and soaking up some rays. The stone veneer-faced water feature wall acts as a backdrop for the pool area, and transitions into a retaining wall dividing the upper and lower levels. An outdoor sectional surrounds a gas fire bowl to create a cozy spot to entertain in the evenings, with string lights overhead for ambiance. A Belgard paver patio connects the lounge area to the outdoor kitchen with a Bull gas grill and cabinetry, polished concrete counter tops, and a wood bar top with seating. The outdoor kitchen is tucked in next to the main deck, one of the only existing elements that remain from the previous space, which now functions as an outdoor dining area overlooking the entire yard. Finishing touches included low-voltage LED landscape lighting, pea gravel mulch, and lush planting areas and outdoor decor.
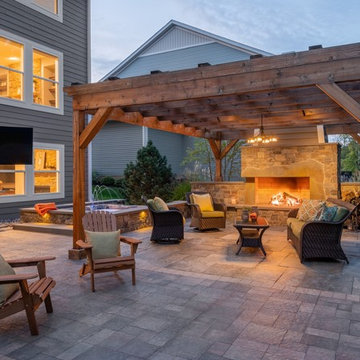
The pergola is built from rough-sawn cedar, adding to the backyard's remote and rustic feel. To reduce the risk of slivers, the pergola legs were sanded smooth, while the upper beams retain their rugged texture.
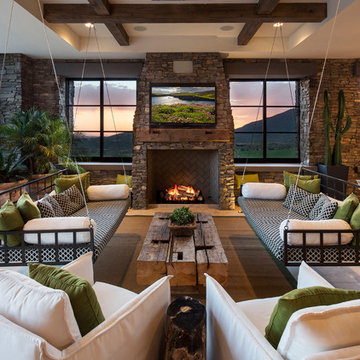
ArchitecTor PC
Built by Gemini Development Corp.
Interior and landscape design by Joni Wilkerson
Photos by ThompsonPhotographic.com
Patio Design Ideas with an Outdoor Shower and with Fireplace
7
