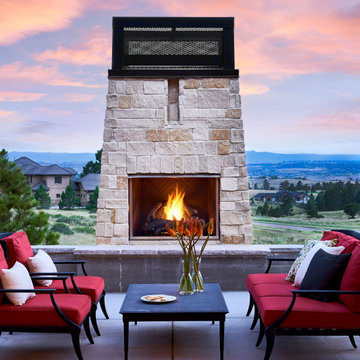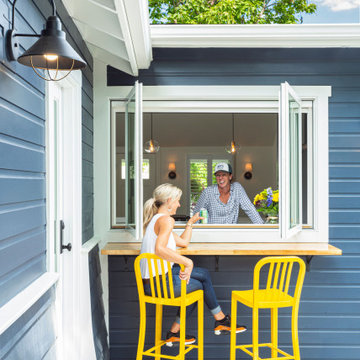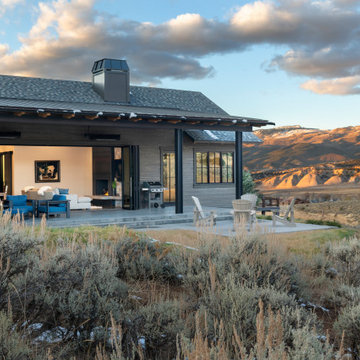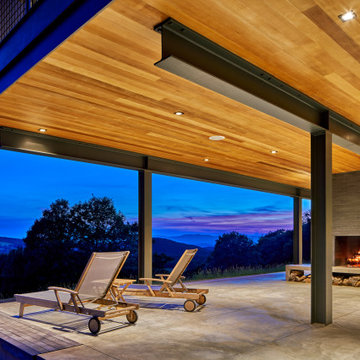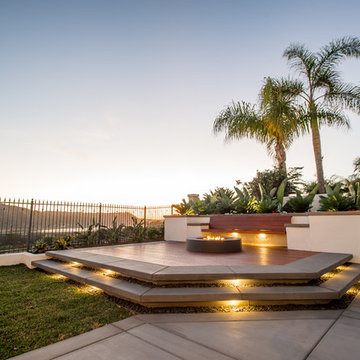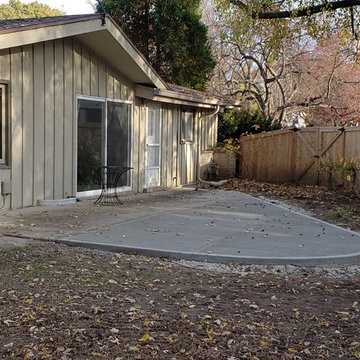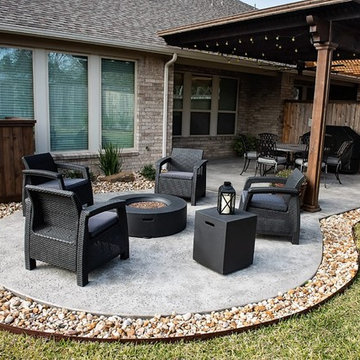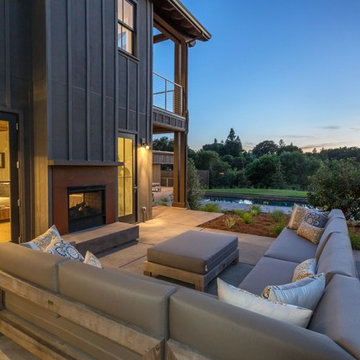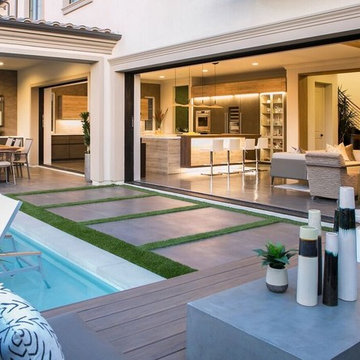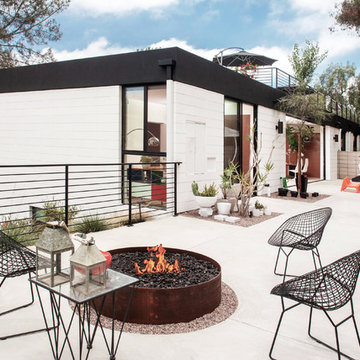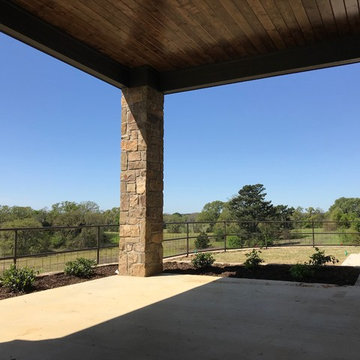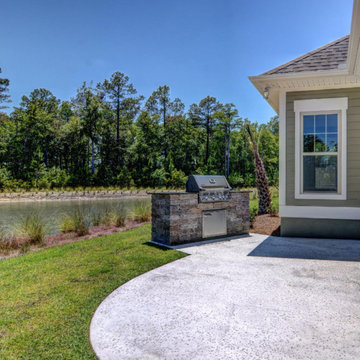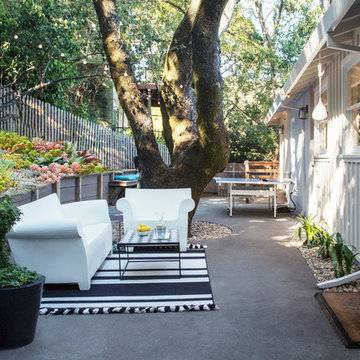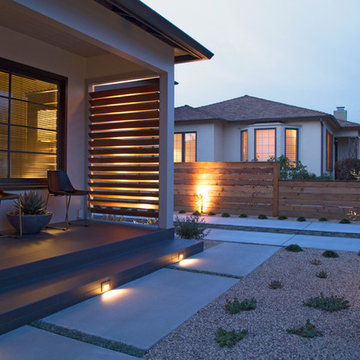Patio Design Ideas with Concrete Slab
Refine by:
Budget
Sort by:Popular Today
161 - 180 of 18,455 photos
Item 1 of 3
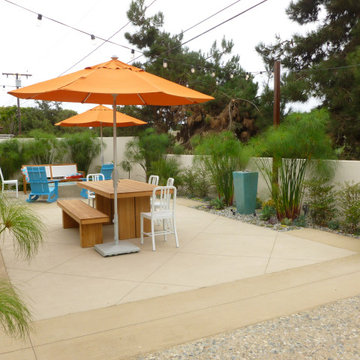
The patio is broken into three sections. The firepit, a dining area and a storage/bbq space. We used colored concrete with aggregate.
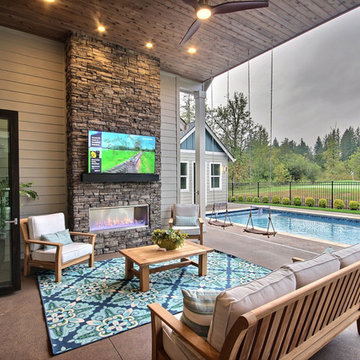
Eagle Peak : The American Bald Eagles; noted for their size, strength, powers of flight and enduring vision, are much like our homeowners - who have used the same proficiencies to stand victorious atop their own monumental summit and live harmoniously with the majestic bird of prey as it nests in the surrounding treeline. This embodiment of our ‘No Halls and No Walls’ ethos is a real hole-in-one! Welcome to Eagle Peak.
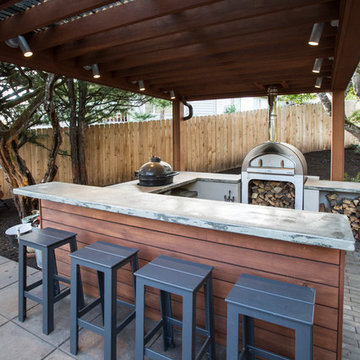
After completing an interior remodel for this mid-century home in the South Salem hills, we revived the old, rundown backyard and transformed it into an outdoor living room that reflects the openness of the new interior living space. We tied the outside and inside together to create a cohesive connection between the two. The yard was spread out with multiple elevations and tiers, which we used to create “outdoor rooms” with separate seating, eating and gardening areas that flowed seamlessly from one to another. We installed a fire pit in the seating area; built-in pizza oven, wok and bar-b-que in the outdoor kitchen; and a soaking tub on the lower deck. The concrete dining table doubled as a ping-pong table and required a boom truck to lift the pieces over the house and into the backyard. The result is an outdoor sanctuary the homeowners can effortlessly enjoy year-round.
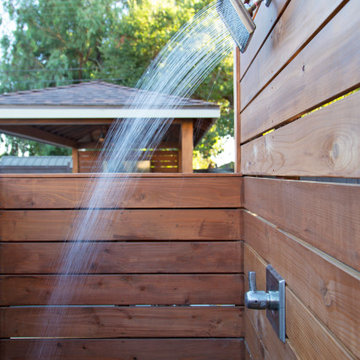
This spacious, multi-level backyard in San Luis Obispo, CA, once completely underutilized and overtaken by weeds, was converted into the ultimate outdoor entertainment space with a custom pool and spa as the centerpiece. A cabana with a built-in storage bench, outdoor TV and wet bar provide a protected place to chill during hot pool days, and a screened outdoor shower nearby is perfect for rinsing off after a dip. A hammock attached to the master deck and the adjacent pool deck are ideal for relaxing and soaking up some rays. The stone veneer-faced water feature wall acts as a backdrop for the pool area, and transitions into a retaining wall dividing the upper and lower levels. An outdoor sectional surrounds a gas fire bowl to create a cozy spot to entertain in the evenings, with string lights overhead for ambiance. A Belgard paver patio connects the lounge area to the outdoor kitchen with a Bull gas grill and cabinetry, polished concrete counter tops, and a wood bar top with seating. The outdoor kitchen is tucked in next to the main deck, one of the only existing elements that remain from the previous space, which now functions as an outdoor dining area overlooking the entire yard. Finishing touches included low-voltage LED landscape lighting, pea gravel mulch, and lush planting areas and outdoor decor.
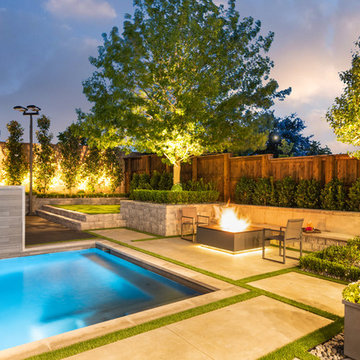
Located in Frisco, Texas, this project uses every inch to create a retreat for family fun and entertaining. Anchored by a new, modern swimming pool and water fountain feature, this project also includes a covered porch, outdoor kitchen and dining area, built-in fire pit seating, play area and mature landscaping to create shade and privacy.
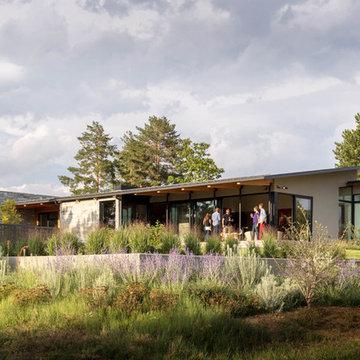
Native plantings and ornamental grasses fill the space.Photographed by David Lauer Photography
Patio Design Ideas with Concrete Slab
9
