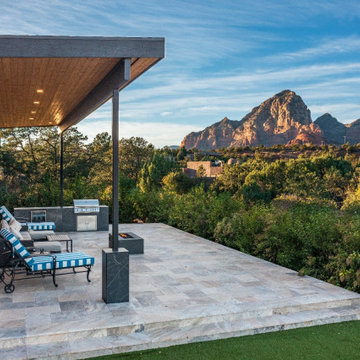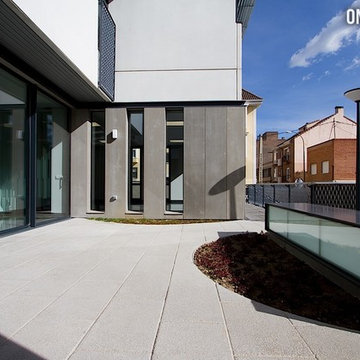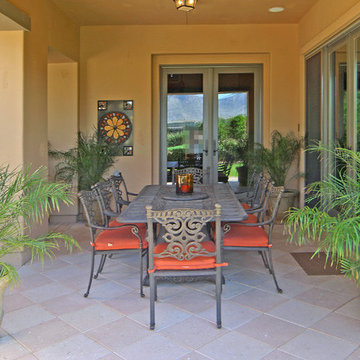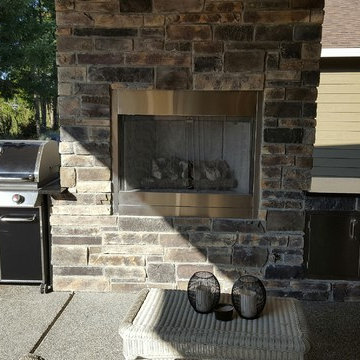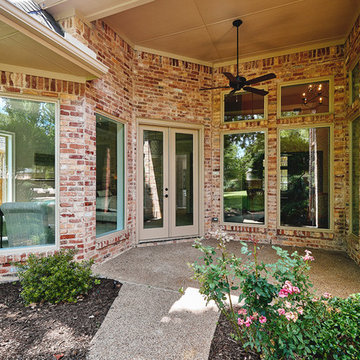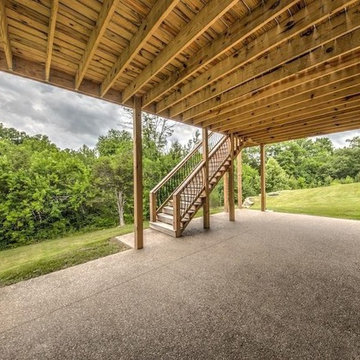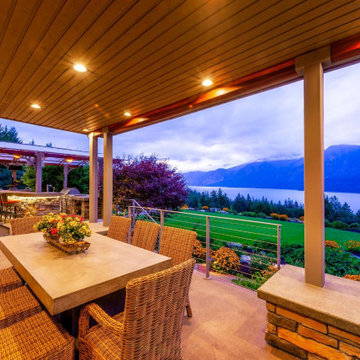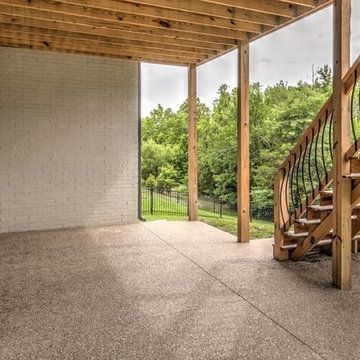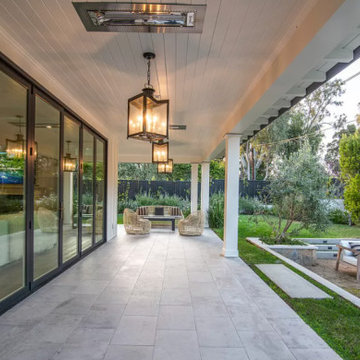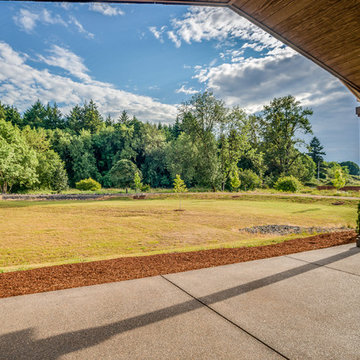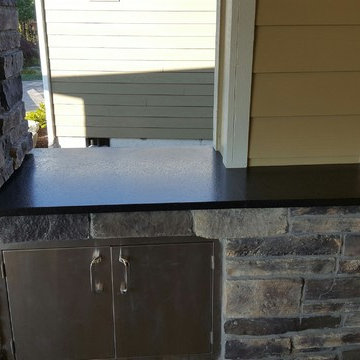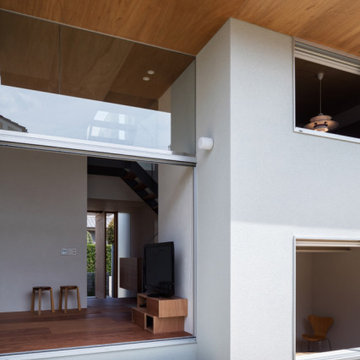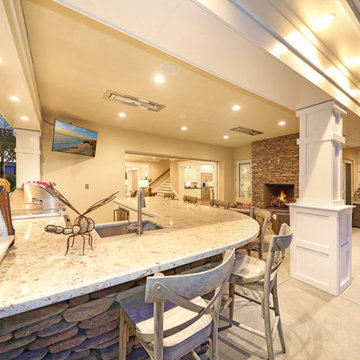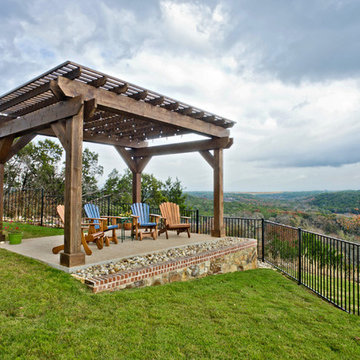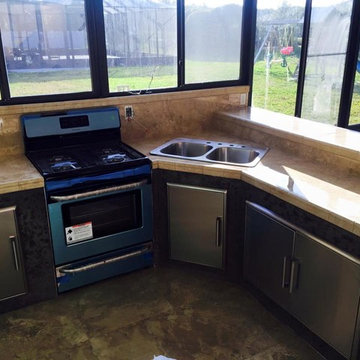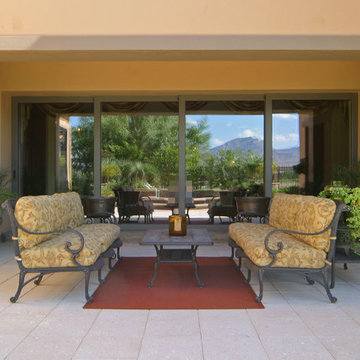Patio Design Ideas with Decomposed Granite and a Roof Extension
Refine by:
Budget
Sort by:Popular Today
81 - 100 of 124 photos
Item 1 of 3
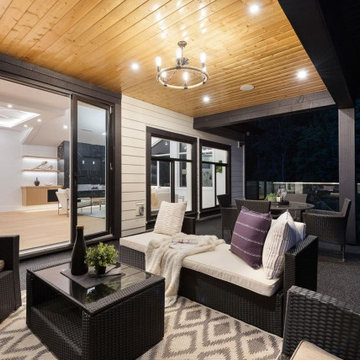
Doing the opposite contrast as to inside living area. This patio was soothing to the eye from the inside looking out on a dark night with the warm lighting above.
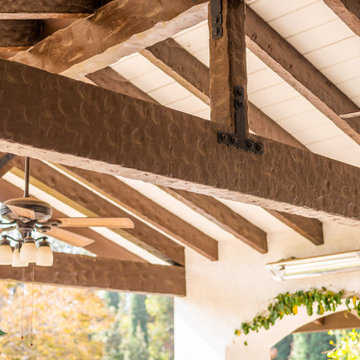
A covered patio extension is designed to look like it's always been part of the main residence and blend into the older landscape beyond. It features a mid-century fireplace, outdoor heaters, rustic wood beams, and plenty of patio space for furniture.
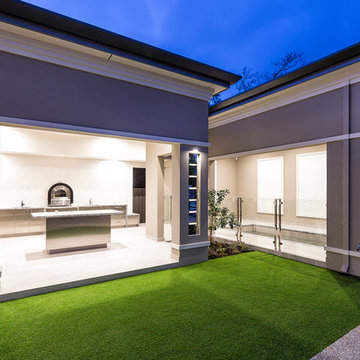
At The Resort, seeing is believing. This is a home in a class of its own; a home of grand proportions and timeless classic features, with a contemporary theme designed to appeal to today’s modern family. From the grand foyer with its soaring ceilings, stainless steel lift and stunning granite staircase right through to the state-of-the-art kitchen, this is a home designed to impress, and offers the perfect combination of luxury, style and comfort for every member of the family. No detail has been overlooked in providing peaceful spaces for private retreat, including spacious bedrooms and bathrooms, a sitting room, balcony and home theatre. For pure and total indulgence, the master suite, reminiscent of a five-star resort hotel, has a large well-appointed ensuite that is a destination in itself. If you can imagine living in your own luxury holiday resort, imagine life at The Resort...here you can live the life you want, without compromise – there’ll certainly be no need to leave home, with your own dream outdoor entertaining pavilion right on your doorstep! A spacious alfresco terrace connects your living areas with the ultimate outdoor lifestyle – living, dining, relaxing and entertaining, all in absolute style. Be the envy of your friends with a fully integrated outdoor kitchen that includes a teppanyaki barbecue, pizza oven, fridges, sink and stone benchtops. In its own adjoining pavilion is a deep sunken spa, while a guest bathroom with an outdoor shower is discreetly tucked around the corner. It’s all part of the perfect resort lifestyle available to you and your family every day, all year round, at The Resort. The Resort is the latest luxury home designed and constructed by Atrium Homes, a West Australian building company owned and run by the Marcolina family. For over 25 years, three generations of the Marcolina family have been designing and building award-winning homes of quality and distinction, and The Resort is a stunning showcase for Atrium’s attention to detail and superb craftsmanship. For those who appreciate the finer things in life, The Resort boasts features like designer lighting, stone benchtops throughout, porcelain floor tiles, extra-height ceilings, premium window coverings, a glass-enclosed wine cellar, a study and home theatre, and a kitchen with a separate scullery and prestige European appliances. As with every Atrium home, The Resort represents the company’s family values of innovation, excellence and value for money.
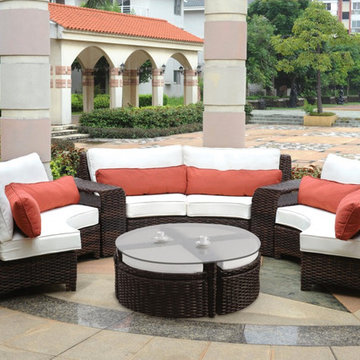
South Sea Rattan and Wicker Furniture Company has been offering a stylish alternative to traditional wicker and rattan since 1984. And although classic in design and finishing, today’s wicker and rattan is constructed of durable polyethylene that is designed to hold up against harsh weather elements. If you seek a home reflecting casual elegance with a traditional feel, but with modern conveniences, look no further than South Sea Rattan. Start enjoying your new furniture today.
Patio Design Ideas with Decomposed Granite and a Roof Extension
5
