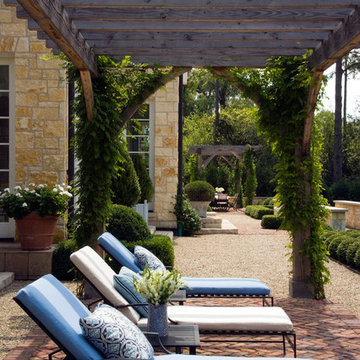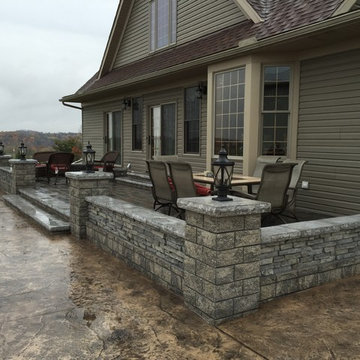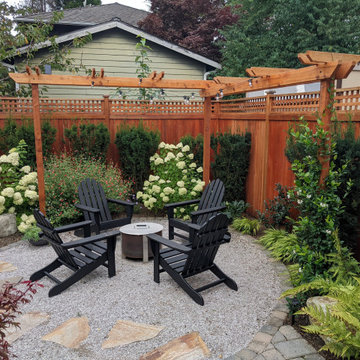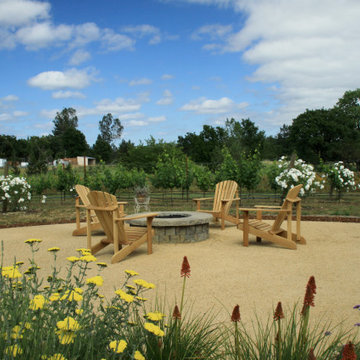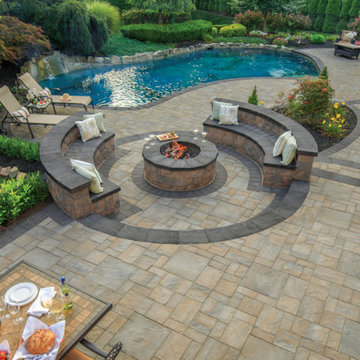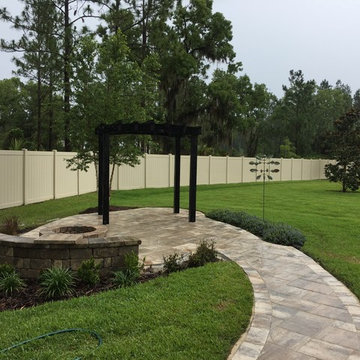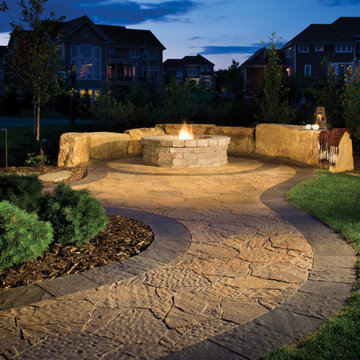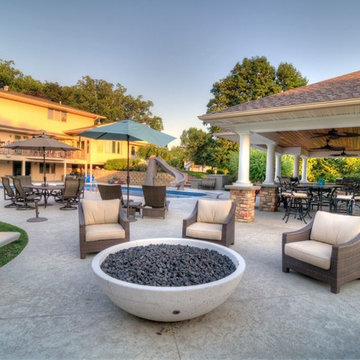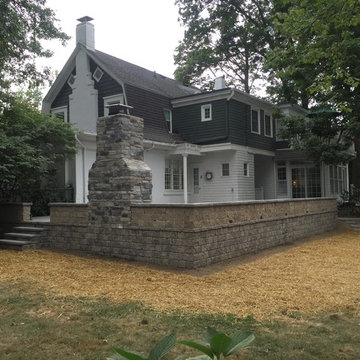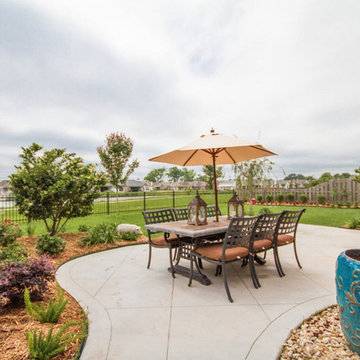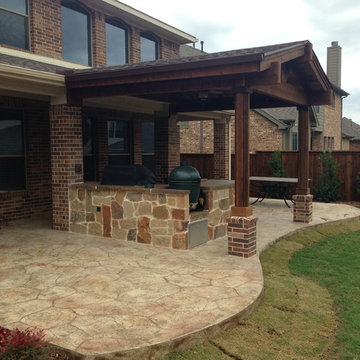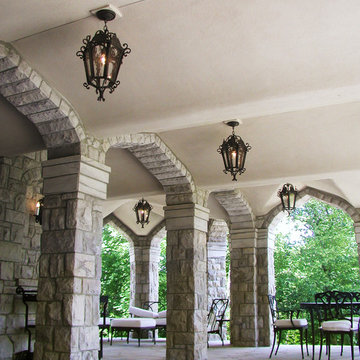Patio Design Ideas with Decomposed Granite and Stamped Concrete
Refine by:
Budget
Sort by:Popular Today
221 - 240 of 9,243 photos
Item 1 of 3
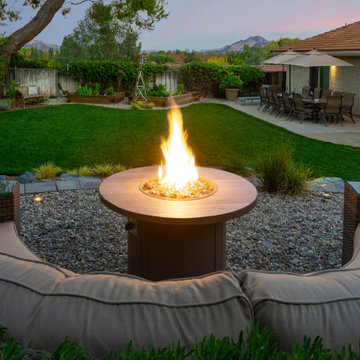
Outdoor seating area and retaining wall with prefabricated fire feature and drought tolerant landscaping.
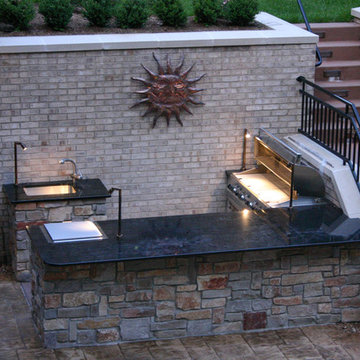
Project consisted of a poolside L-shaped kitchen with natural stone veneer and granite countertops.
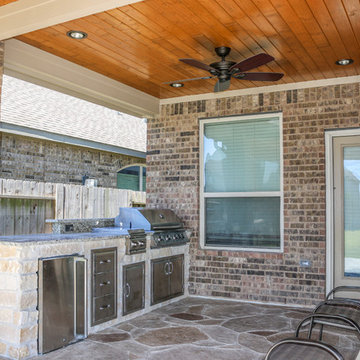
This backyard project was beautifully built to look original to the home. The brick and trim match perfectly, and the addition of the outdoor kitchen into this covered patio is seamless. The custom color of this flagstone style of stamped concrete is the perfect combination with the brick.
The outdoor kitchen is complete with a grilling center, mini fridge, burners, and ample storage.
This space can easily entertain as a TV was added to a gorgeous tongue and groove wall. With shaded space and uncovered patio extension, this backyard is ideal for day or night! Our clients can enjoy stargazing on the uncovered portion or watch the game with an early evening meal underneath the covered patio.
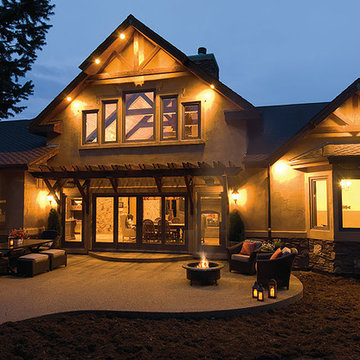
Back Yard Patio with Fire Pit, eating area, and sitting area.
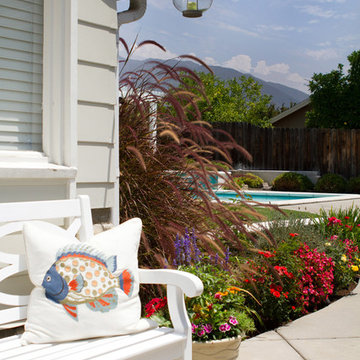
A Casually Elegant Cape Cod style home with a backyard patio inspired by the East Coast. A relaxed Hamptons style deck lends to family BBQs and relaxing in the afternoons. This coastal style backyard is located in Sierra Madre, California at the base of the San Gabriel Mountains.
Photography by Erika Bierman
Landscape and Pool by Garden View Landscape, Nursery and Pools
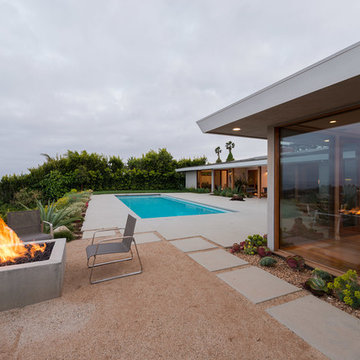
Landscape Design by Ryan Gates and Joel Lichtenwalter, www.growoutdoordesign.com
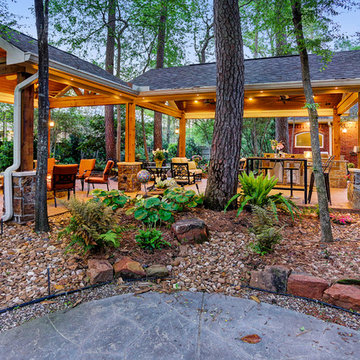
The homeowner wanted a hill country style outdoor living space larger than their existing covered area.
The main structure is now 280 sq ft with a 9-1/2 feet long kitchen complete with a grill, fridge & utensil drawers.
The secondary structure is 144 sq ft with a gas fire pit lined with crushed glass.
The swing by the fire pit is a newly made replica of a swing the husband had made in wood shop in high school over 50 years ago.
The flooring is stamped concrete in a wood bridge plank pattern.
TK IMAGES
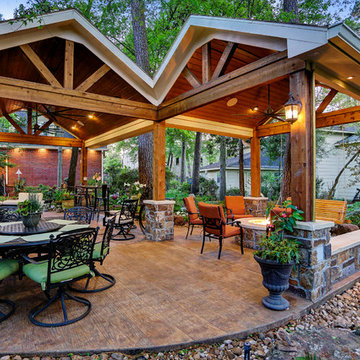
The homeowner wanted a hill country style outdoor living space larger than their existing covered area.
The main structure is now 280 sq ft with a 9-1/2 feet long kitchen complete with a grill, fridge & utensil drawers.
The secondary structure is 144 sq ft with a gas fire pit lined with crushed glass.
The flooring is stamped concrete in a wood bridge plank pattern.
TK IMAGES
Patio Design Ideas with Decomposed Granite and Stamped Concrete
12
