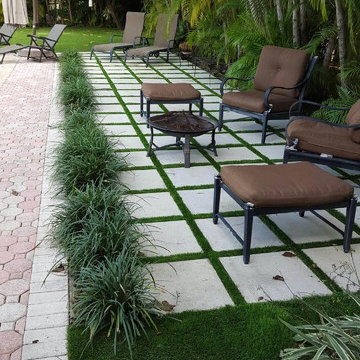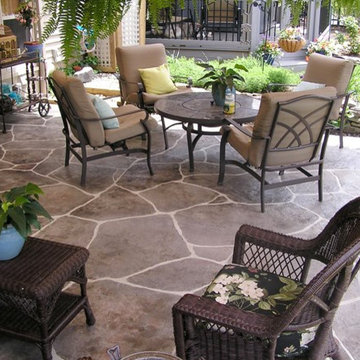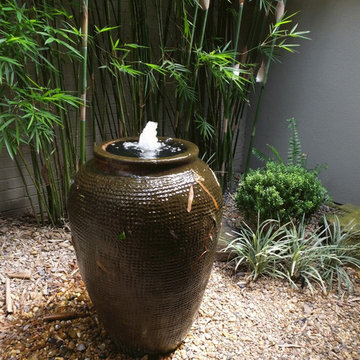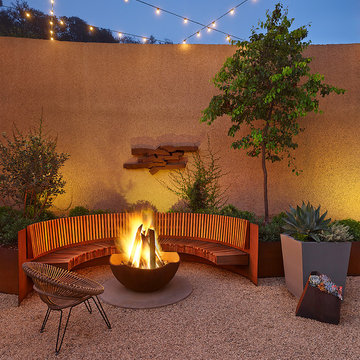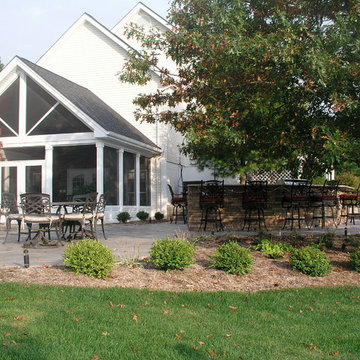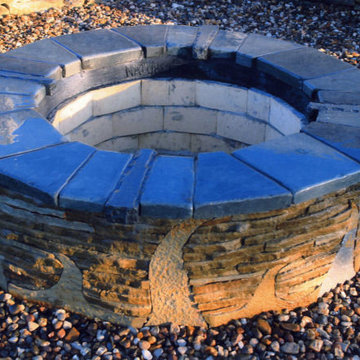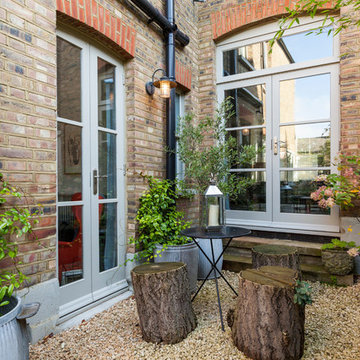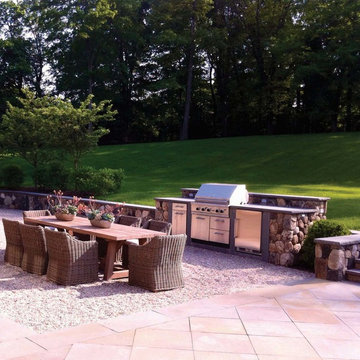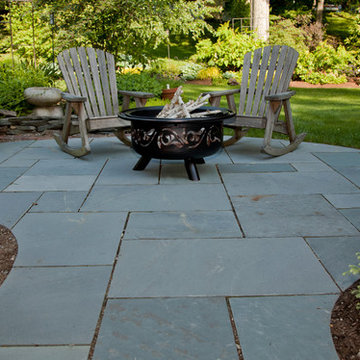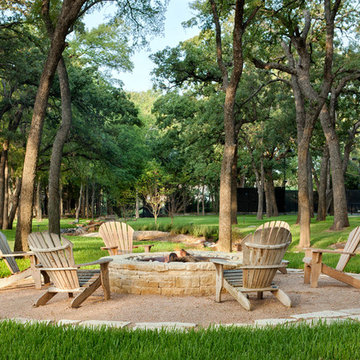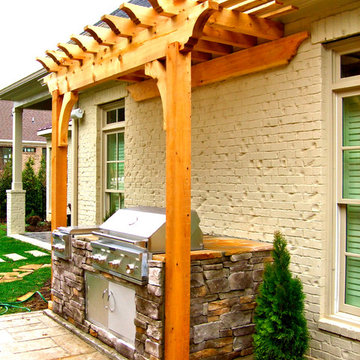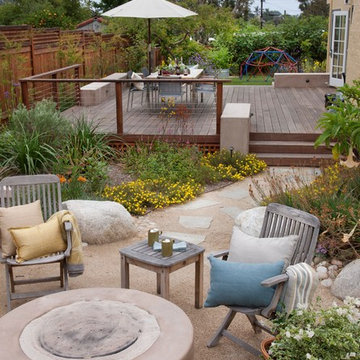Patio Design Ideas with Gravel and Stamped Concrete
Refine by:
Budget
Sort by:Popular Today
41 - 60 of 10,988 photos
Item 1 of 3
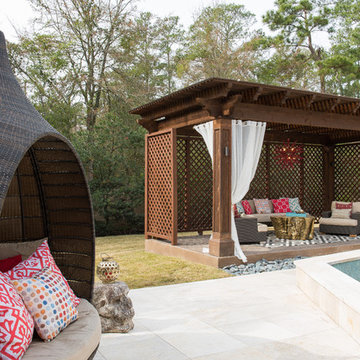
The pergola, above the uppermost horizontal 'strip' of cedar, is a bronze poly-carbonate, which allows light to come through, but which blocks UV rays and keeps out the rain.
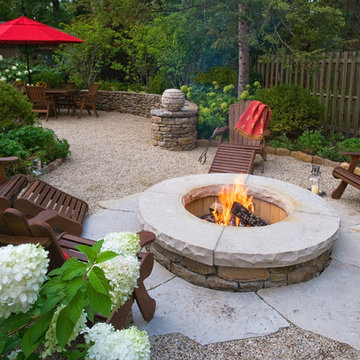
Benefiting from varied stone and gravel hardscapes, this back yard is used in many ways. Transitions are marked with a change in structure of paths, walls, and features. The dining area is defined by a seat wall that ends where the fire feature area starts. Garden beds surround the space as an accent, softening the space. A rugged yet warm design for a relatively small back yard. Photo Credit: Linda Oyama Bryan
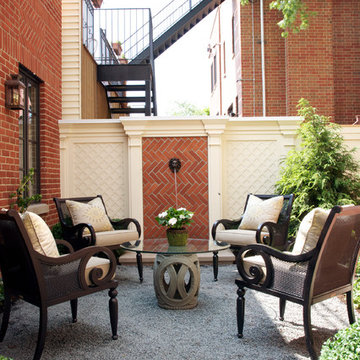
This gracious property in the award-winning Blaine school district - and just off the Southport Corridor - marries an old world European design sensibility with contemporary technologies and unique artisan details. With more than 5,200 square feet, the home has four bedrooms and three bathrooms on the second floor, including a luxurious master suite with a private terrace.
The house also boasts a distinct foyer; formal living and dining rooms designed in an open-plan concept; an expansive, eat-in, gourmet kitchen which is open to the first floor great room; lower-level family room; an attached, heated, 2-½ car garage with roof deck; a penthouse den and roof deck; and two additional rooms on the lower level which could be used as bedrooms, home offices or exercise rooms. The home, designed with an extra-wide floorplan, achieved through side yard relief, also has considerable, professionally-landscaped outdoor living spaces.
This brick and limestone residence has been designed with family-functional experiences and classically proportioned spaces in mind. Highly-efficient environmental technologies have been integrated into the design and construction and the plan also takes into consideration the incorporation of all types of advanced communications systems.
The home went under contract in less than 45 days in 2011.
Jim Yochum
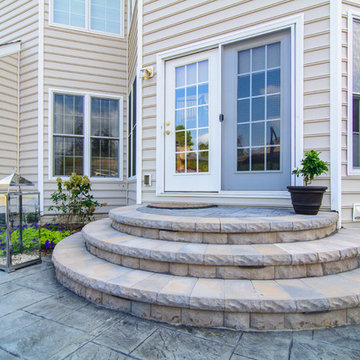
Photo by Matchbook Productions - back yard patio and walkway using stamped concrete in vermont slate pattern with a cool gray and dark charcoal color; new landing and steps with Belgard Hardscapes belair wall and caps; great use of outdoor decor; great entertainment space
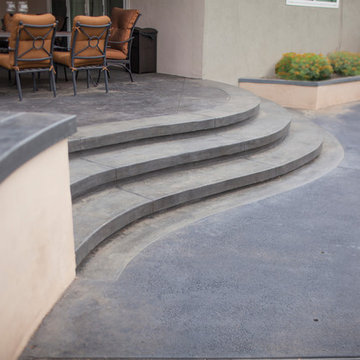
Dark stamped concrete steps down from the backyard patio area to the pool. Their curved design mimics the movement of the pool. TRU Landscape Services
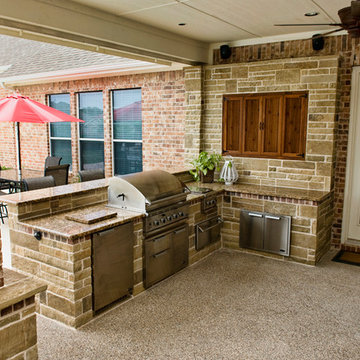
© Daniel Bowman Ashe www.visuocreative.com
for Dal-Rich Construction, Inc.
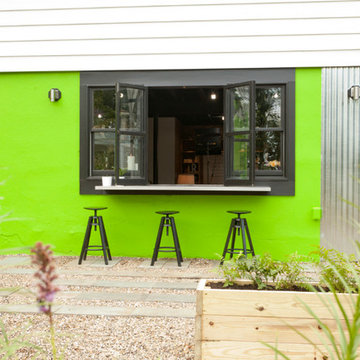
The new backyard is perfect for entertaining large groups, hosting intimate dinners, or relaxing. Birdhouses and plants line the new space and a pergola shades a table for al fresco dining. A pass-through into the basement allows guests to pull a stool right up to the bar.
Patio Design Ideas with Gravel and Stamped Concrete
3

