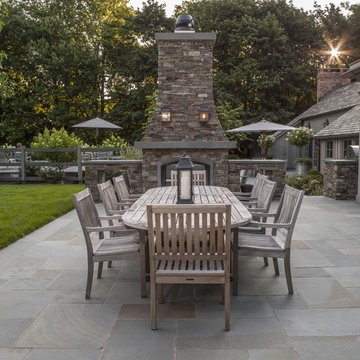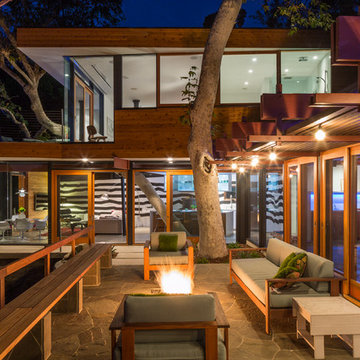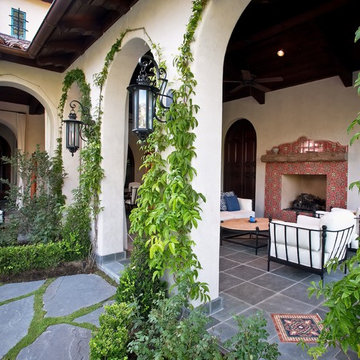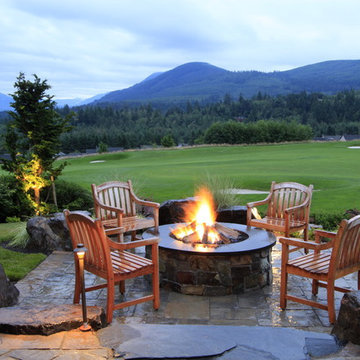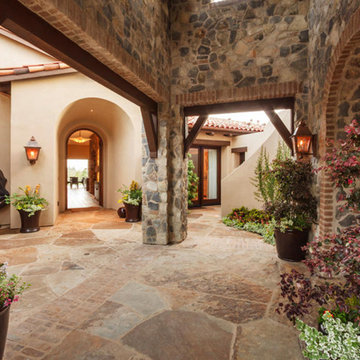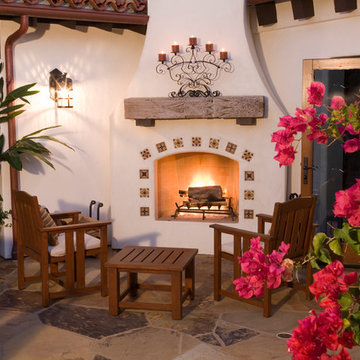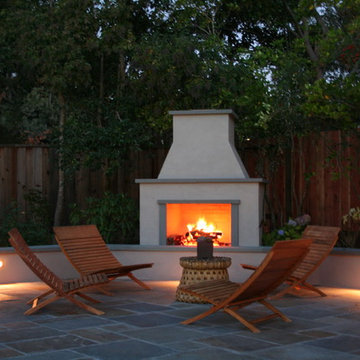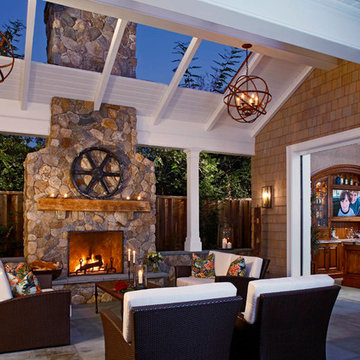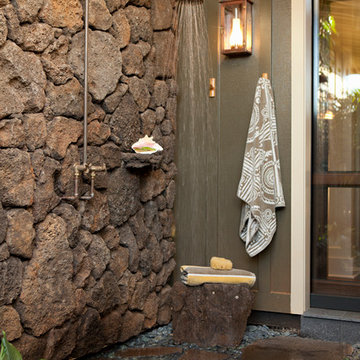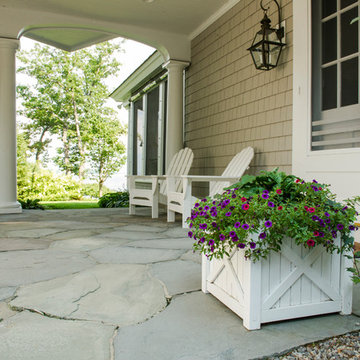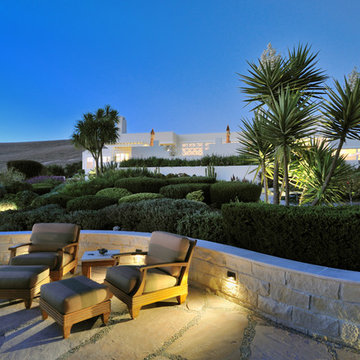Patio Design Ideas with Natural Stone Pavers
Refine by:
Budget
Sort by:Popular Today
121 - 140 of 863 photos
Item 1 of 3
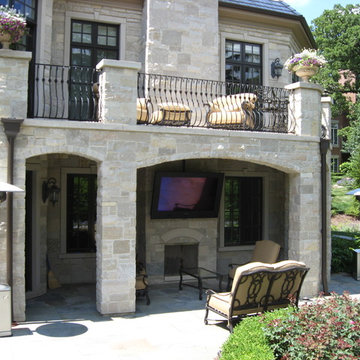
Outdoor Patios
Upper Level - Master Bedroom Private Patio w Iron Balusters
Lower Level - Outdoor Fireplace / LED TV
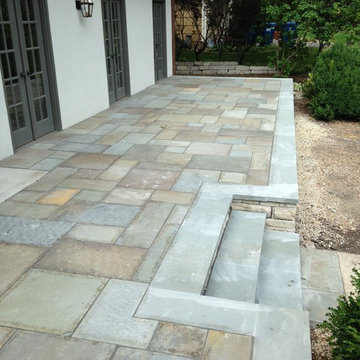
Raised, full color bluestone patio on Fondulac stone walls. With front entry stone steps.
By English Stone
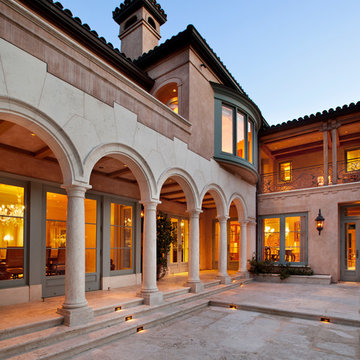
An imposing heritage oak and fountain frame a strong central axis leading from the motor court to the front door, through a grand stair hall into the public spaces of this Italianate home designed for entertaining, out to the gardens and finally terminating at the pool and semi-circular columned cabana. Gracious terraces and formal interiors characterize this stately home.
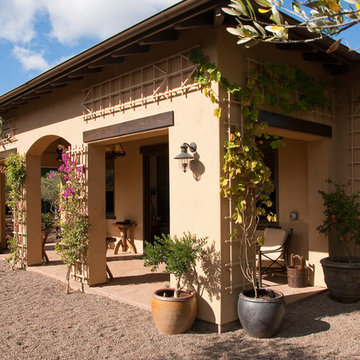
Photography: g.folia inc., www.gfolia.com
Interiors by Vitale Interior Design, www.vitaleinteriordesign.com
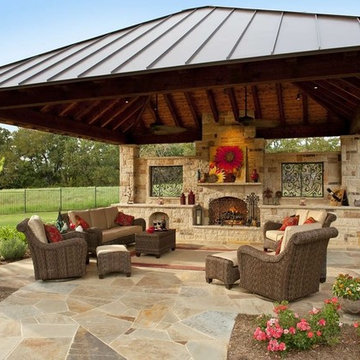
Custom built arbors are the first step in transforming your back yard into a useable area. A properly built arbor will provide the necessary retreat from the hot summer sun as well as creating a nice cozy feel in the evenings. Strategically placed lighting, fans, heaters and misters allow for year round use of your living area.
Originally called summerhouses, cabanas have emerged as one of today’s most desired outdoor living requirements. We create structures that serve as great gathering places including grill stations, fireplaces and even that special place for the TV.
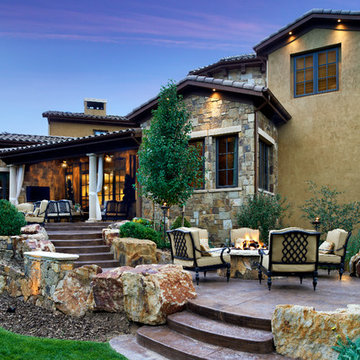
This back yard was designed to include multi-level sitting areas. Patio constructed with stamped concrete, Gold-Ore Boulders used for retaining lower area. Gas Fire pit makes for focal point of lower area. Littleton, Colorado.
Photo: Ron Ruscio
Browne and Associates Custom Landscapes.

The genesis of design for this desert retreat was the informal dining area in which the clients, along with family and friends, would gather.
Located in north Scottsdale’s prestigious Silverleaf, this ranch hacienda offers 6,500 square feet of gracious hospitality for family and friends. Focused around the informal dining area, the home’s living spaces, both indoor and outdoor, offer warmth of materials and proximity for expansion of the casual dining space that the owners envisioned for hosting gatherings to include their two grown children, parents, and many friends.
The kitchen, adjacent to the informal dining, serves as the functioning heart of the home and is open to the great room, informal dining room, and office, and is mere steps away from the outdoor patio lounge and poolside guest casita. Additionally, the main house master suite enjoys spectacular vistas of the adjacent McDowell mountains and distant Phoenix city lights.
The clients, who desired ample guest quarters for their visiting adult children, decided on a detached guest casita featuring two bedroom suites, a living area, and a small kitchen. The guest casita’s spectacular bedroom mountain views are surpassed only by the living area views of distant mountains seen beyond the spectacular pool and outdoor living spaces.
Project Details | Desert Retreat, Silverleaf – Scottsdale, AZ
Architect: C.P. Drewett, AIA, NCARB; Drewett Works, Scottsdale, AZ
Builder: Sonora West Development, Scottsdale, AZ
Photographer: Dino Tonn
Featured in Phoenix Home and Garden, May 2015, “Sporting Style: Golf Enthusiast Christie Austin Earns Top Scores on the Home Front”
See more of this project here: http://drewettworks.com/desert-retreat-at-silverleaf/
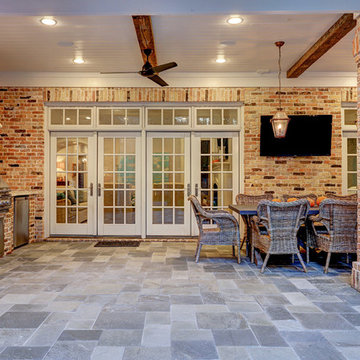
This home had a small covered patio and the homeowners wanted to create a new space that included an outdoor kitchen and living room complete with a fireplace. They were having a pool built as well and really wanted to have a nice space to enjoy their backyard.
We did demo work to remove an existing patio, planters and a pond. Their new space consists of 900 SF of patio area covered with a Versailles pattern travertine. The new freestanding covered patio with a breezeway is 650 SF with brick columns and arches to match the home.
A small covered area was built alongside the outdoor kitchen. The ceiling is painted tongue and groove with beautiful reclaimed beams. The fireplace is a custom masonry wood burning fireplace with a cast stone mantle. The knee walls built to the side of the fireplace are complemented with two cast stone benches.
The outdoor kitchen is 12 linear feet with a granite counter and back splash and brick fascia. The grill is a 42” RCS grill is complete with a fridge, ice maker and storage drawers. The vent hood is a Vent-a-hood with a custom cast stone cover.
TK Images
Patio Design Ideas with Natural Stone Pavers
7
