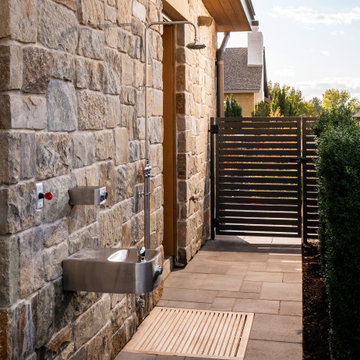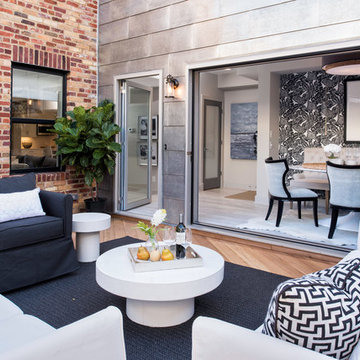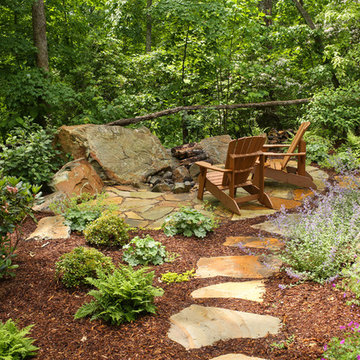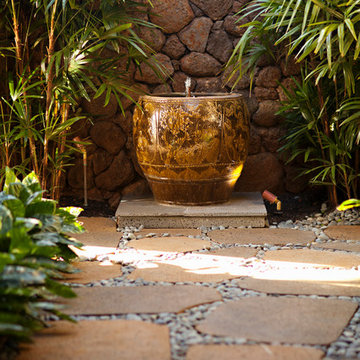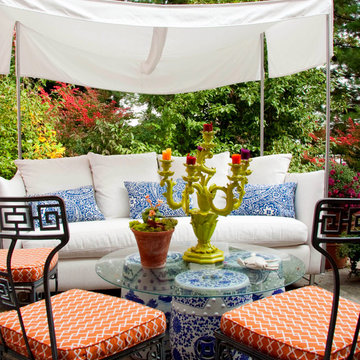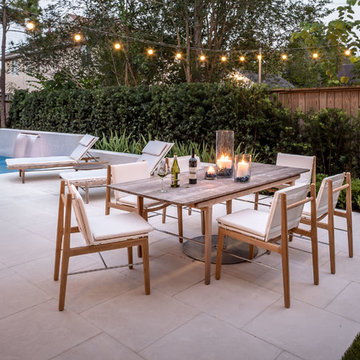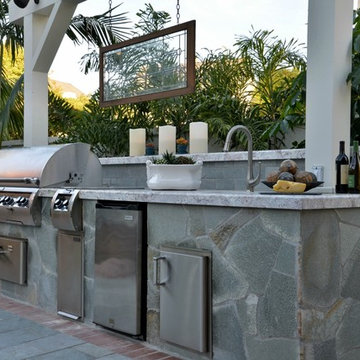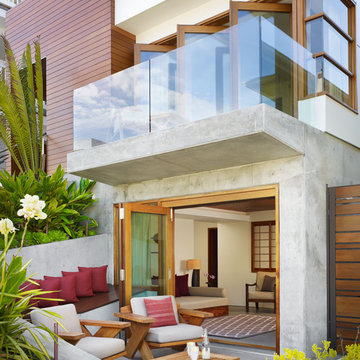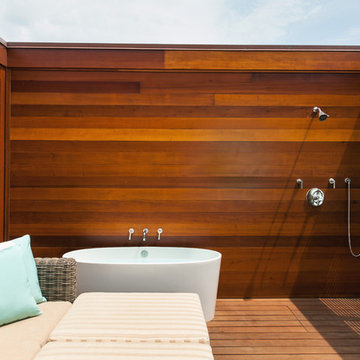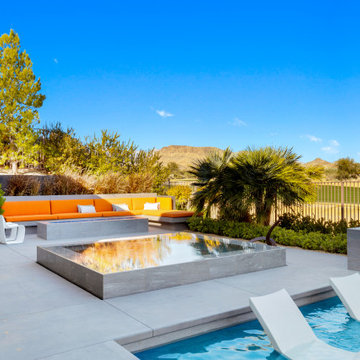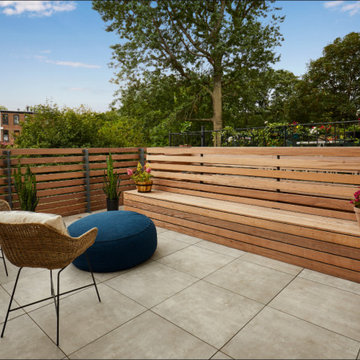Patio Design Ideas with No Cover
Refine by:
Budget
Sort by:Popular Today
101 - 120 of 3,084 photos
Item 1 of 3
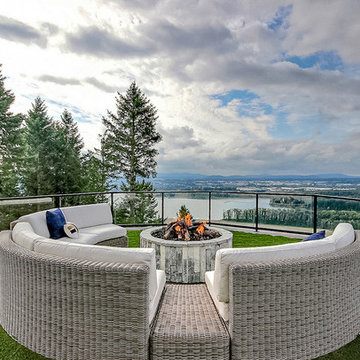
Inspired by the majesty of the Northern Lights and this family's everlasting love for Disney, this home plays host to enlighteningly open vistas and playful activity. Like its namesake, the beloved Sleeping Beauty, this home embodies family, fantasy and adventure in their truest form. Visions are seldom what they seem, but this home did begin 'Once Upon a Dream'. Welcome, to The Aurora.
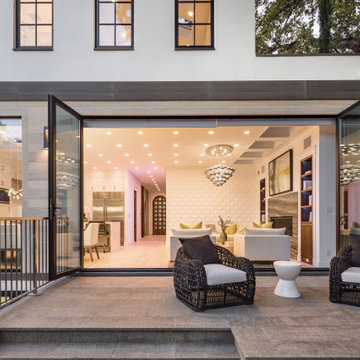
Almost the entire back wall of the building can be opened up using the massive floor to ceiling glass folding door. The interior and exterior spaces flow into each other seamlessly. The patio is paved with flamed granite pavers.
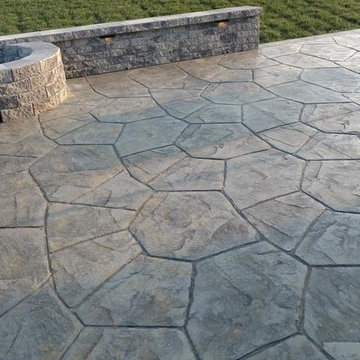
Stamped concrete patio with color gray and Med-gray release and a dark border. The patio has a block seating wall with caps, LED lights, gas firepit and trex decking steps with LED lights.
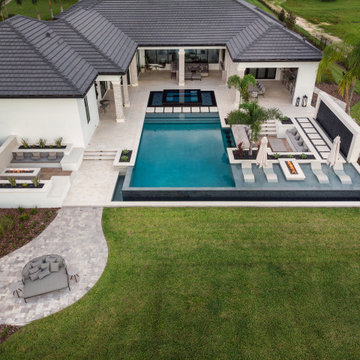
Stonelake Haven is perfectly designed to offer outdoor living in a cohesive plan with outdoor lounges, swim up bar, pool. spa and water fall wall adjacent to porticos for dining and lounging in a Tampa area backyard. Custom Built by Ryan Hughes Design Build. Photography by Jimi Smith.
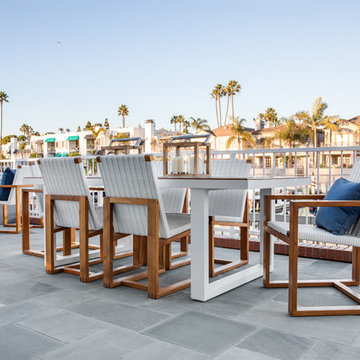
Contemporary Coastal Patio
Design: Three Salt Design Co.
Build: UC Custom Homes
Photo: Chad Mellon
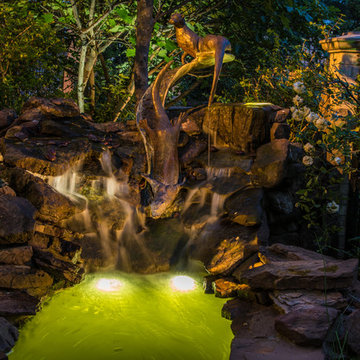
Again on these 2 playfull Otters we used a blending of colors to create a more natural yet surreal scene with the Otters sliding into there hidden pool at night. With the Help of Blain Evans of LA Custom Lawncare, we were able to get lights hidden in little alcoves and a small pool on top. This helps complete the scene. Its not just a water feature that has lights on it. The lighting becomes part of the art. Drawing you in to the scene full of imagination.
Red River Lights
Blain Evans, LA Custom Lawncare
Neil Johnson Photography
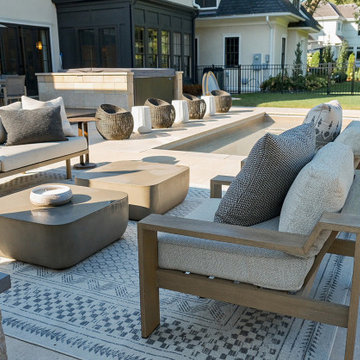
This Edina, MN project started when the client’s contacted me about their desire to create a family friendly entertaining space as well as a great place to entertain friends. The site amenities that were incorporated into the landscape design-build include a swimming pool, hot tub, outdoor dining space with grill/kitchen/bar combo, a mortared stone wood burning fireplace, and a pool house.
The house was built in 2015 and the rear yard was left essentially as a clean slate. Existing construction consisted of a covered screen porch with screens opening out to another covered space. Both were built with the floor constructed of composite decking (low lying deck, one step off to grade). The deck also wrapped over to doorways out of the kitchenette & dining room. This open amount of deck space allowed us to reconsider the furnishings for dining and how we could incorporate the bar and outdoor kitchen. We incorporated a self-contained spa within the deck to keep it closer to the house for winter use. It is surrounded by a raised masonry seating wall for “hiding” the spa and comfort for access. The deck was dis-assembled as needed to accommodate the masonry for the spa surround, bar, outdoor kitchen & re-built for a finished look as it attached back to the masonry.
The layout of the 20’x48’ swimming pool was determined in order to accommodate the custom pool house & rear/side yard setbacks. The client wanted to create ample space for chaise loungers & umbrellas as well as a nice seating space for the custom wood burning fireplace. Raised masonry walls are used to define these areas and give a sense of space. The pool house is constructed in line with the swimming pool on the deep/far end.
The swimming pool was installed with a concrete subdeck to allow for a custom stone coping on the pool edge. The patio material and coping are made out of 24”x36” Ardeo Limestone. 12”x24” Ardeo Limestone is used as veneer for the masonry items. The fireplace is a main focal point, so we decided to use a different veneer than the other masonry areas so it could stand out a bit more.
The clients have been enjoying all of the new additions to their dreamy coastal backyard. All of the elements flow together nicely and entertaining family and friends couldn’t be easier in this beautifully remodeled space.
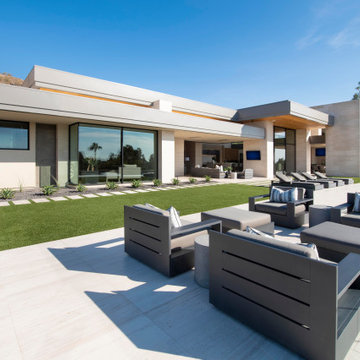
Broad expanses of zinc fascia and glass define this contemporary estate, creating a rhythm of solid and void. Inset in the limestone paving is a stone-filled fire pit. The outdoor furniture is from Restoration Hardware.
Project Details // Now and Zen
Renovation, Paradise Valley, Arizona
Architecture: Drewett Works
Builder: Brimley Development
Interior Designer: Ownby Design
Photographer: Dino Tonn
Exterior limestone: Solstice Stone
Windows (Arcadia): Elevation Window & Door
https://www.drewettworks.com/now-and-zen/
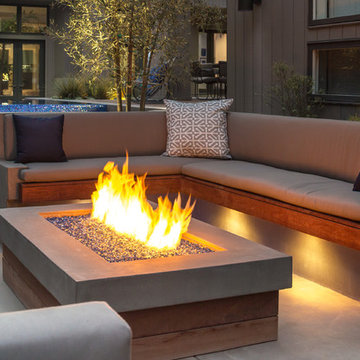
Built-in seating area featuring integrated lighting and Brazilian Ipe wood accents surround custom glass fire pit. Iridescent glass tiled perimeter overflow spa in background.
Photographer: Christian Terry
Patio Design Ideas with No Cover
6
