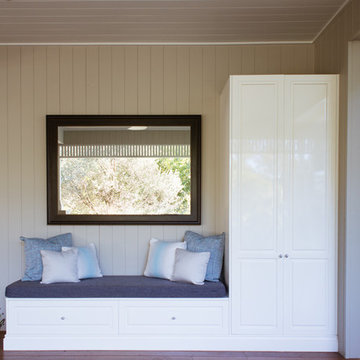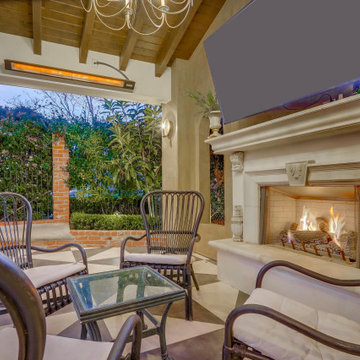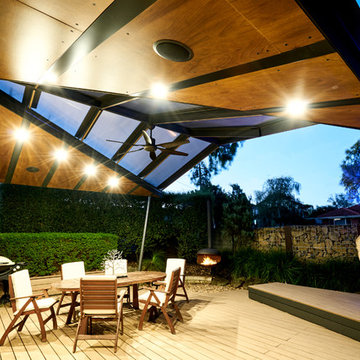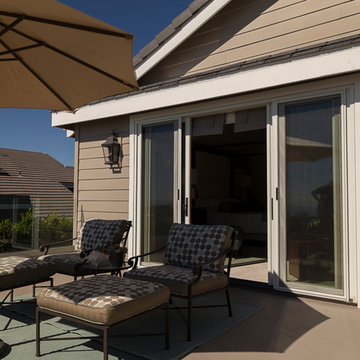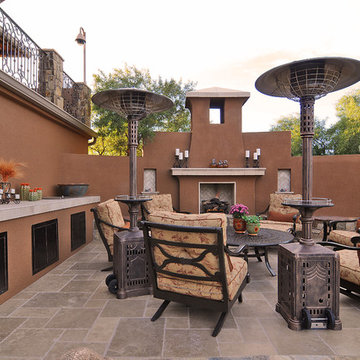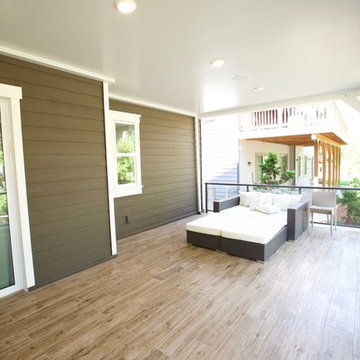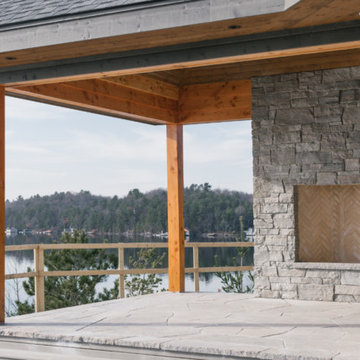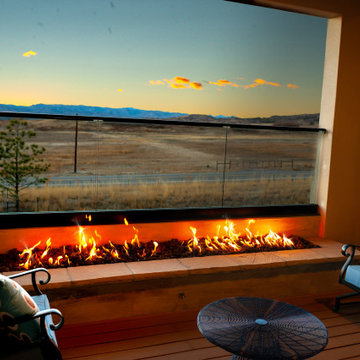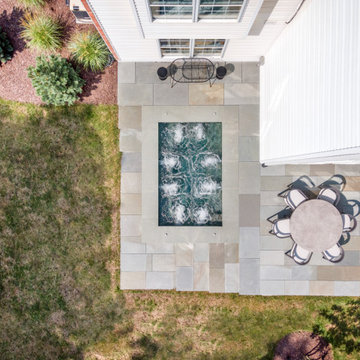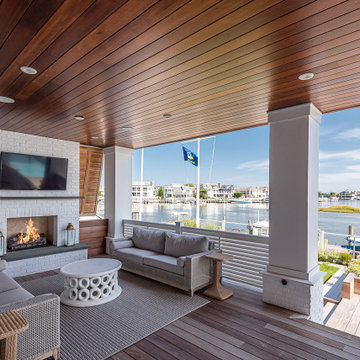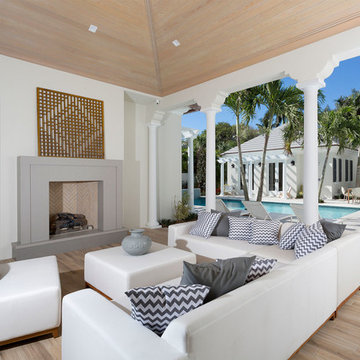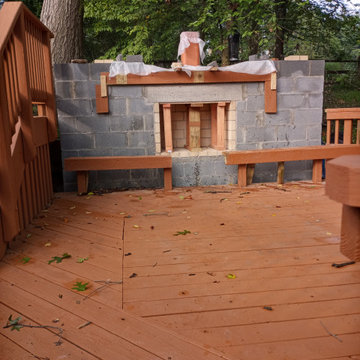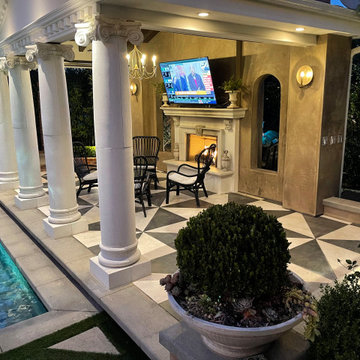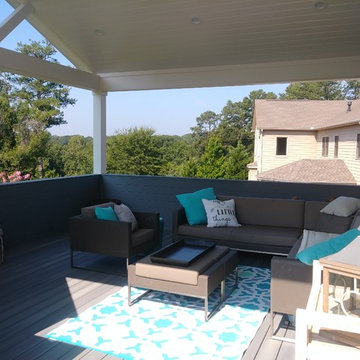Patio Design Ideas with with Fireplace and Decking
Refine by:
Budget
Sort by:Popular Today
121 - 140 of 208 photos
Item 1 of 3
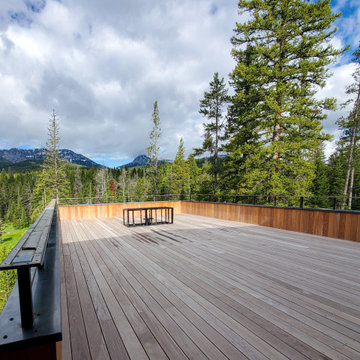
The Ross Peak Rooftop Deck System provides a perfect vantage point for the beautiful landscape around this mountain home. Designed with sloped roof for drainage, fitted with pier system and level deck made of ipe wood. The stainless steel railing is paired with a paperstone drink rail. Added to the deck is an outdoor fire pit with a steel surround and paperstone top. The custom drainage has integrated scuppers and gutters.
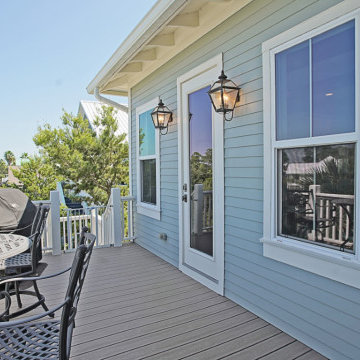
This gorgeous beach house is located on Ono Island . The coastal exterior has a modern flair with stained wood beams and trellises. A mixture of siding and board and batten add interest to the front of the home. The back has a large porch that overlooks the pool and water. There is a wonderful entertaining area underneath the home designed by Bob Chatham Custom Home Design and built by Phillip Vlahos of VDT Construction.
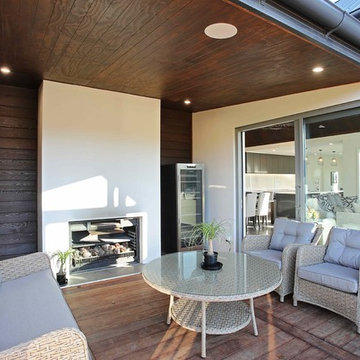
Built with the Southland countryside in mind and inspired by the David Reid Homes Pavilion range, this custom designed home takes full advantage of the sun to ensure it stays nice and warm throughout the cold winters.
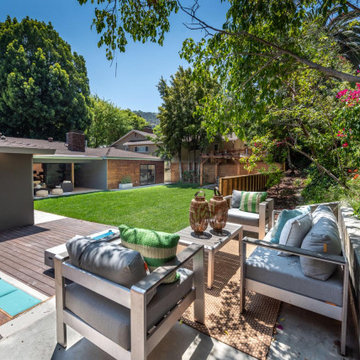
Taking a house and transforming into a dream home is one of the things we love most! This beautiful new construction in Newport Beach, CA, is a perfect example of how a simple house can be transformed into a gorgeous modern home. This home brings together the perfect combination of modern style and classic charm, offering bedrooms and bathrooms for you to enjoy.
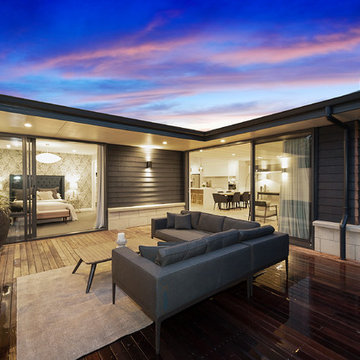
This stunning townhouse epitomises the perfect fusion of medium density housing with modern urban living.
Each room has been carefully designed with usability in mind, creating a functional, low maintenance, luxurious home.
The striking copper front door, hinuera stone and dark triclad cladding give this home instant street appeal. Downstairs, the home boasts a double garage with internal access, three bedrooms, separate toilet, bathroom and laundry, with the master suite and multiple living areas upstairs.
Medium density housing is about optimising smaller building sites by designing and building homes which maximise living space. This new showhome exemplifies how this can be achieved, with both style and functionality at the fore.
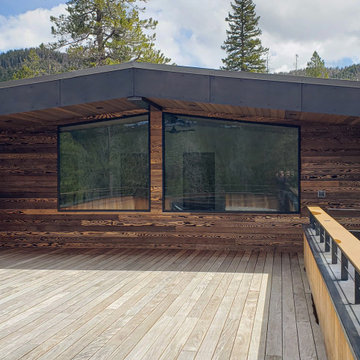
The Ross Peak Rooftop Deck System provides a perfect vantage point for the beautiful landscape around this mountain home. Designed with sloped roof for drainage, fitted with pier system and level deck made of ipe wood. The stainless steel railing is paired with a paperstone drink rail. Added to the deck is an outdoor fire pit with a steel surround and paperstone top. The custom drainage has integrated scuppers and gutters.
Patio Design Ideas with with Fireplace and Decking
7
