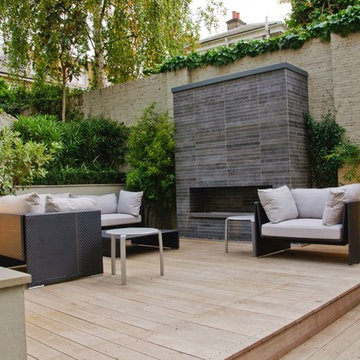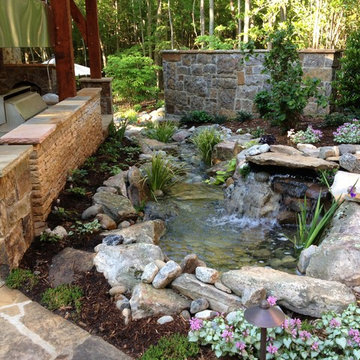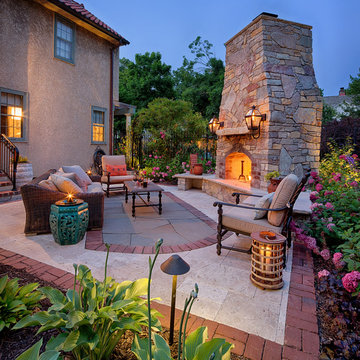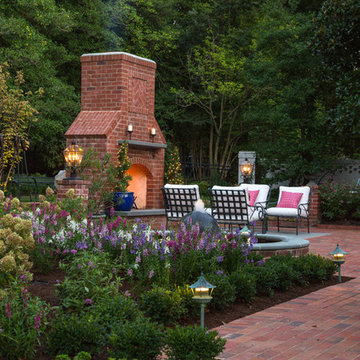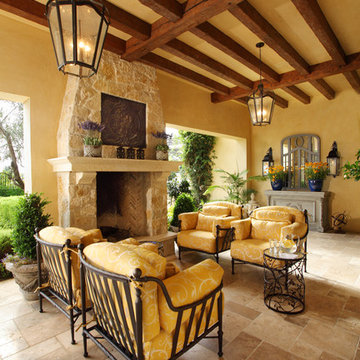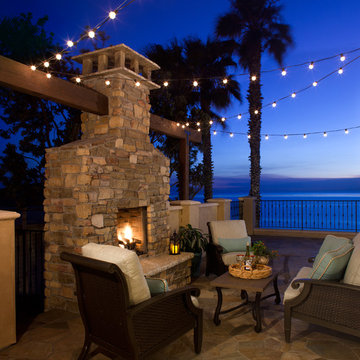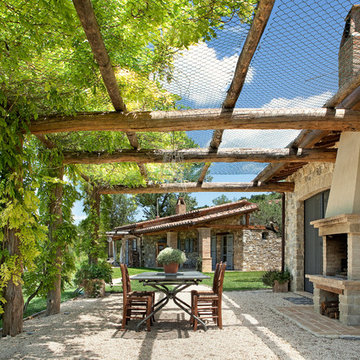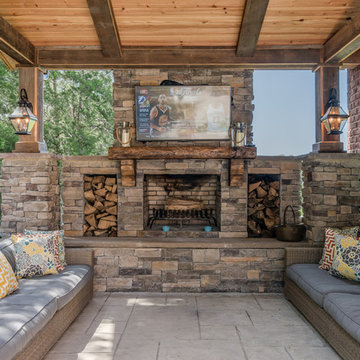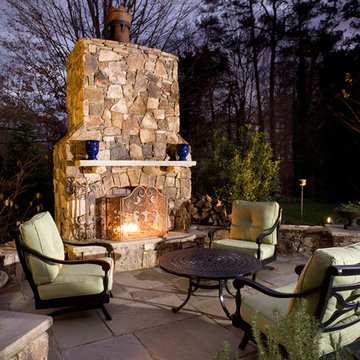Patio Design Ideas with with Fireplace
Refine by:
Budget
Sort by:Popular Today
1 - 20 of 62 photos
Item 1 of 3

The landscape of this home honors the formality of Spanish Colonial / Santa Barbara Style early homes in the Arcadia neighborhood of Phoenix. By re-grading the lot and allowing for terraced opportunities, we featured a variety of hardscape stone, brick, and decorative tiles that reinforce the eclectic Spanish Colonial feel. Cantera and La Negra volcanic stone, brick, natural field stone, and handcrafted Spanish decorative tiles are used to establish interest throughout the property.
A front courtyard patio includes a hand painted tile fountain and sitting area near the outdoor fire place. This patio features formal Boxwood hedges, Hibiscus, and a rose garden set in pea gravel.
The living room of the home opens to an outdoor living area which is raised three feet above the pool. This allowed for opportunity to feature handcrafted Spanish tiles and raised planters. The side courtyard, with stepping stones and Dichondra grass, surrounds a focal Crape Myrtle tree.
One focal point of the back patio is a 24-foot hand-hammered wrought iron trellis, anchored with a stone wall water feature. We added a pizza oven and barbecue, bistro lights, and hanging flower baskets to complete the intimate outdoor dining space.
Project Details:
Landscape Architect: Greey|Pickett
Architect: Higgins Architects
Landscape Contractor: Premier Environments
Photography: Scott Sandler
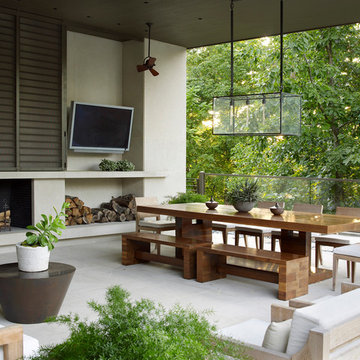
Interior design by McAlpine Booth & Ferrier Interiors using Ames Ingham Lighting. Custom Rectangle 4.
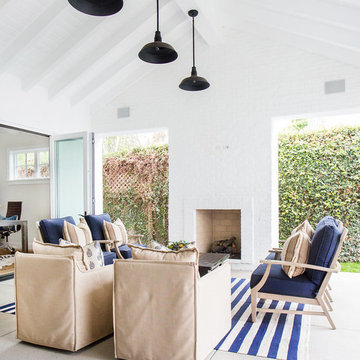
Interior Design by Blackband Design 949.872.2234 www.blackbanddesign.com
Home Build & Design by: Graystone Custom Builders, Inc. Newport Beach, CA (949) 466-0900
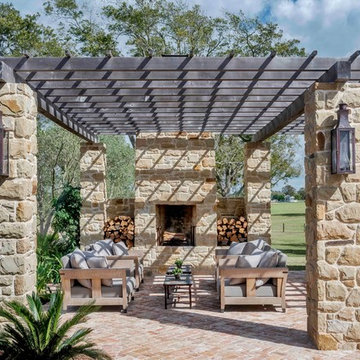
A rustic, yet refined Texas farmhouse by Architect Michael Imber is adorned throughout the exterior with handcrafted copper lanterns from Bevolo. Airy, light-filled, & set amid ancient pecan and sycamore tree groves, the architect's use of materials allows the structure to seamlessly harmonize with its surroundings, while Interior Designer Fern Santini's clever use of texture & patina, bring warmth to every room within. The result is a home built with a true understanding and love for the past. See more of the project. http://ow.ly/8mDo30nCqT7
Featured Lanterns: Governor Flush Mount http://ow.ly/iHRw30nCqVI
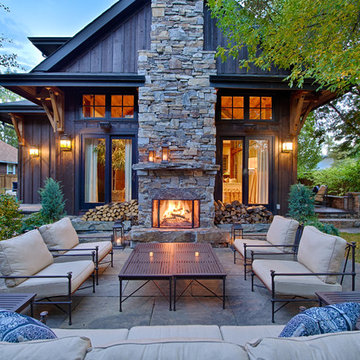
This mountain estate in the heart of Calgary stands out among its peers. Built over 2 inner city lots this yard brings the rustic mountain charm these clients love to the heart of Calgary. The simple planting pallet reinforces the client's wish for a classy, clean outdoor living environment. Many evenings are spent surrounded by the warmth of the custom outdoor fireplace that completes this masterpiece.
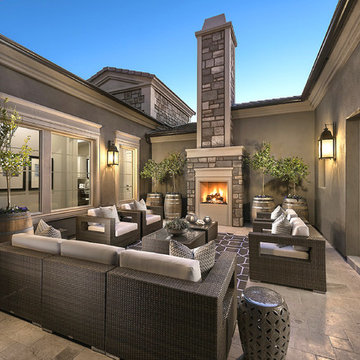
This beautiful home features a spacious indoor-outdoor living area with a gorgeous gas fireplace adorned with Coronado Stone Products Valley Cobble Stone / Wind River. This space features a great area for family and friends to gather and relax. This home was built by Rosewood Homes
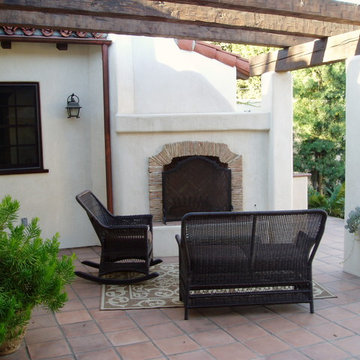
This collaboration with Don Looney architect, incorporated the design build company from start to finish, RSF rubble stone in courtyard, succulents, a large old Oak tree was imported and the Lilian rice architecture was renovated and updated.
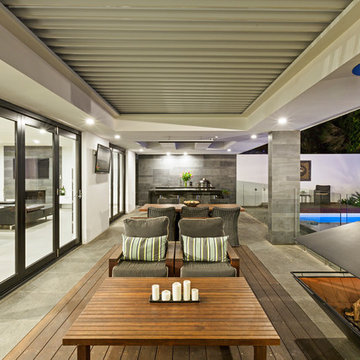
An al fresco area attached to this house providing an outdoor dining area, an outdoor cooking area an outdoor lounging area with an attractive wood fire place.
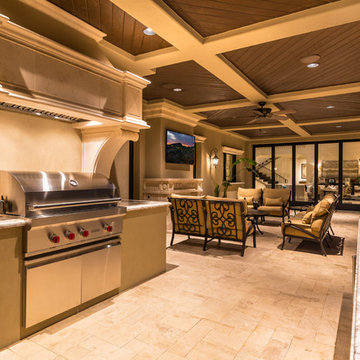
Covered patio featuring an outdoor kitchen with built-in BBQ and an exterior fireplace.
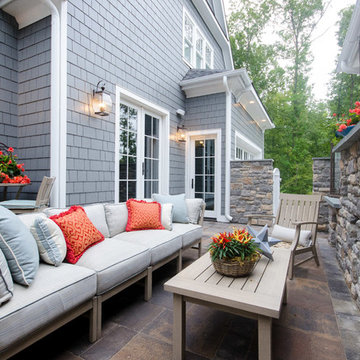
Photos by Bryan Chavez
A variety of lovely outdoor living spaces make the most of the home’s sizeable lot. An expansive backyard deck sits atop the lower level of the screen porch and features clusters of comfortable seating and dining areas amid the private, tree-lined setting.
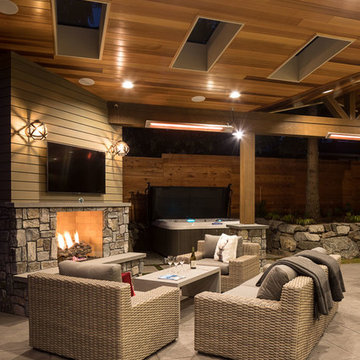
Requirements for this new outdoor living space included letting lots of light into the space and home and maximizing the square footage for outdoor dining and gathering.
The wood finishes are all clear cedar which has been stained to match the existing colors on the home. The masonry is real veneer stone (Moose Mountain). This project maximizes this family's time spent outside by including heaters (Infratech) as well as the gas-burning fireplace.
The entire backyard was redesigned to create as large an outdoor living space as was permittable as well as space for a hot tub, pathway, planting and a large trampoline.
The result is a very cohesive and welcoming space.
William Wright Photography
Patio Design Ideas with with Fireplace
1
