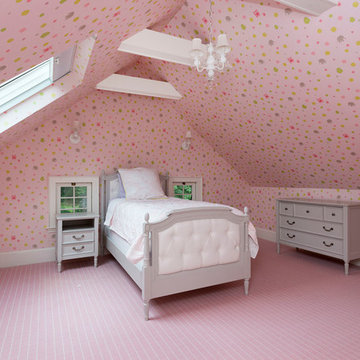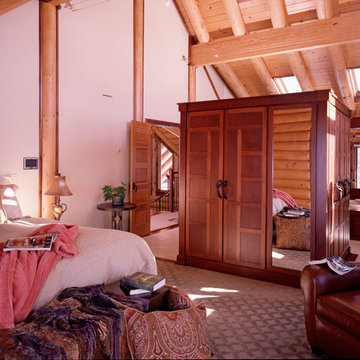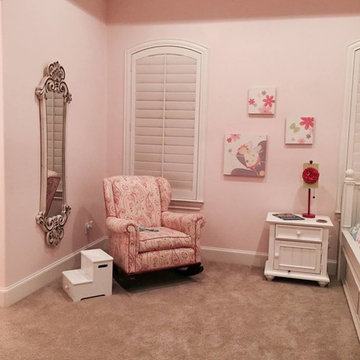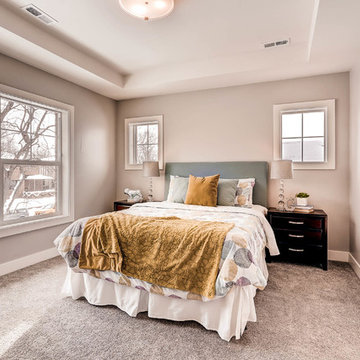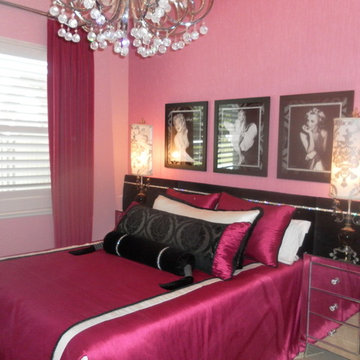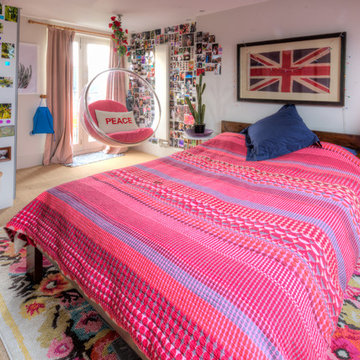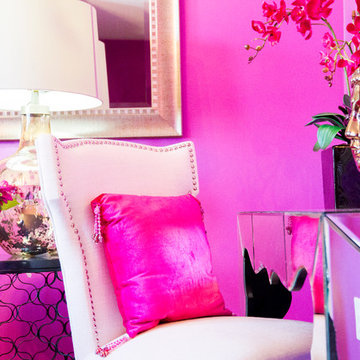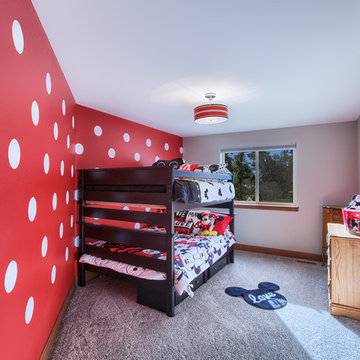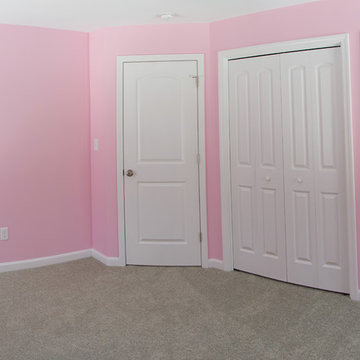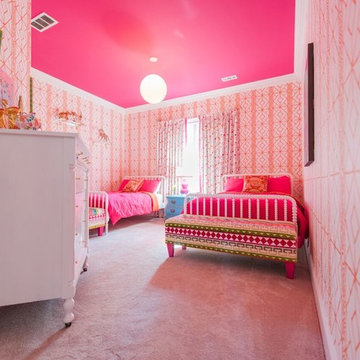Pink Bedroom Design Ideas with Carpet
Refine by:
Budget
Sort by:Popular Today
201 - 220 of 361 photos
Item 1 of 3
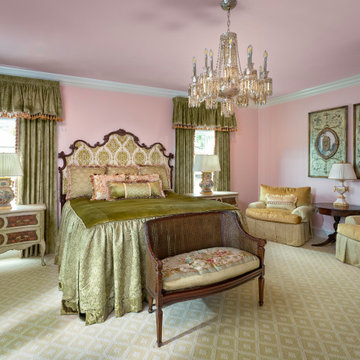
This sweet and spacious bedroom features sophisticated custom bedding and drapery alongside custom upholstered pieces that come together to create a truly charming place for rest. http://www.semmelmanninteriors.com/
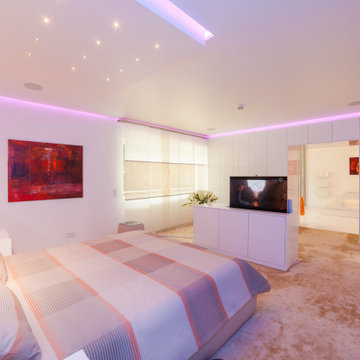
Genießen Sie die Intimität im komfortabel eingerichteten Schlafzimmer von Torsten Müller und schlafen Sie wie im Himmel. Lassen Sie sich inspirieren!
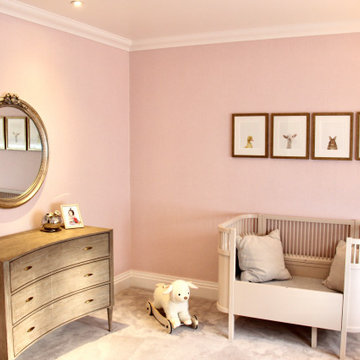
Pastel pinks and natural woods were used to create a timeless space that will grow with the clients daughter
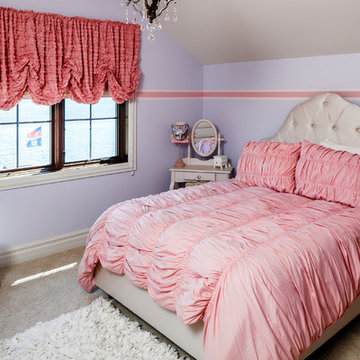
To the manor born… or at least it will feel like it in this elegant yet easygoing French Country home designed by Visbeen Architects with a busy family who wants the best of the past and the present in mind. Drawn from both French and English traditional architecture, this two-story 5,463-square-foot home is a pleasing and timeless blend of two perennially popular styles.
Driving up the circular driveway, the home’s front façade impresses with its distinctive details, including a covered porch, iron and stone accents, a roofline with multiple peaks, large windows and its central turret capping two bay windows. The back is no less eye-catching, with a series of large central windows on all three floors overlooking the backyard, two private balconies and both a covered second-floor screen porch and an open-air main-level patio perfect for al fresco entertaining.
There’s magic on the inside too. The expansive 2,900-square-foot main level revolves around a welcoming two-story foyer with a grand curved staircase that leads into the rest of the luxurious yet not excessive floor plan. Highlights of the public spaces on the left include a spacious two-story light-filled living room with a wall of windows overlooking the backyard and a fireplace, an adjacent dining room perfect for entertaining with its own deck, and a open-plan kitchen with central island, convenient home management area and walk-in pantry. A nearby screened porch is the perfect place for enjoying outdoors meals bug-free. Private rooms are concentrated on the first-floor’s right side, with a secluded master suite that includes spa-like bath with his and her vanities and a large tub as well as a private balcony, large walk-in closet and secluded nearby study/office.
Upstairs, another 1,100 square feet of living space is designed with family living in mind, including two bedrooms, each with private bath and large closet, and a convenient kids study with peaked ceiling overlooking the street. The central circular staircase leads to another 1,800 square-feet in the lower level, with a large family room with kitchen /bar, a guest bedroom suite, a handy exercise area and access to a nearby covered patio.
Photographer: Brad Gillette
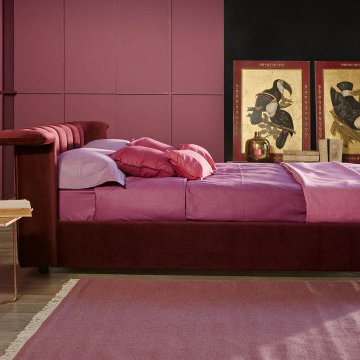
Grace is the main characteristic of Elysium. The decorations designed exclusively for Novaluna and the treated metal edging embellish both the headboard and the bed frame. The wood/metal foot of the Gls version and the possibility to insert a high level and high power HiFi system are details that make the difference.
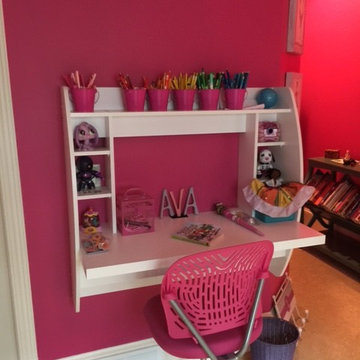
A wall-mounted white desk combined with a hot pink chair creates a studious environment within this bedroom.
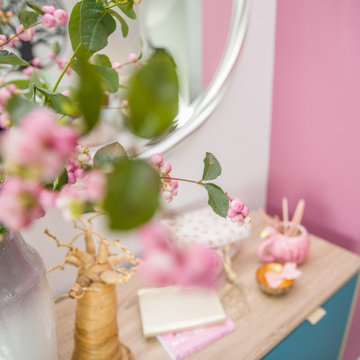
Light and airy, beautiful, elegant girls bedroom in pastel colours. Calming restful bedroom.
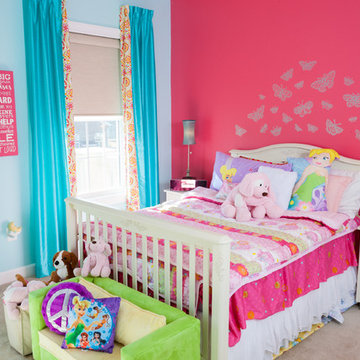
Cheerful shades of turquoise and bright pink were selected for the walls and window treatments.
Jon W. Miller Photography
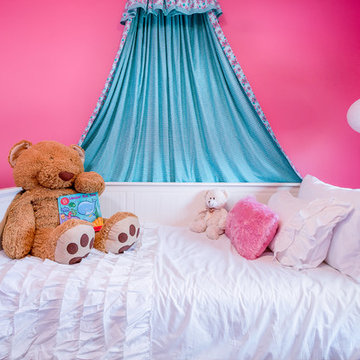
White painted furniture and frilly white bedding looks fresh paired with the bubble gum pink walls. This daybed is ideal with drawers for extra storage and pull out trundle for guests.
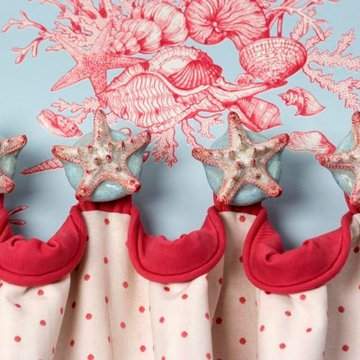
Medallions were painted to match the wallpaper. Drapery panels were tailored to compliment the busy wallpaper.
Pink Bedroom Design Ideas with Carpet
11
