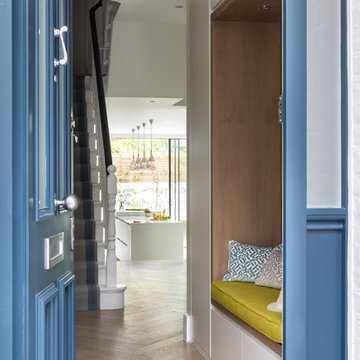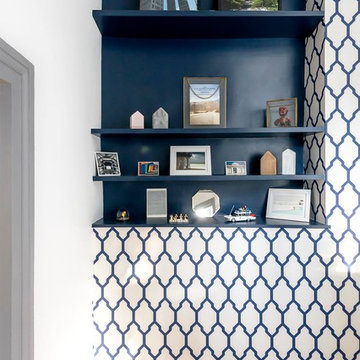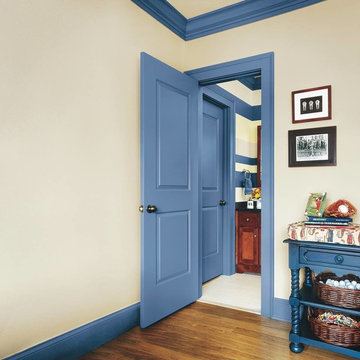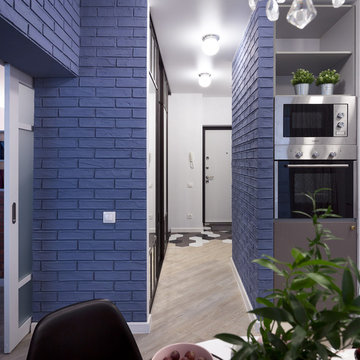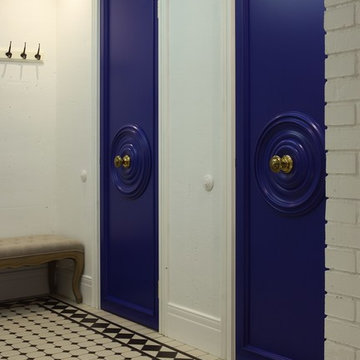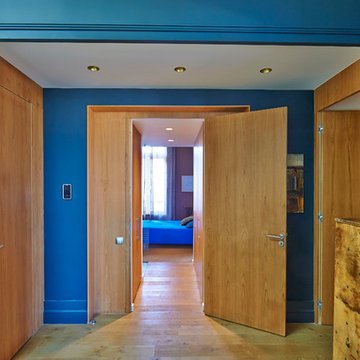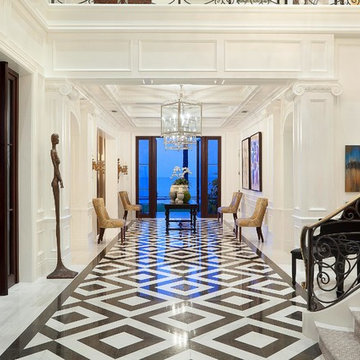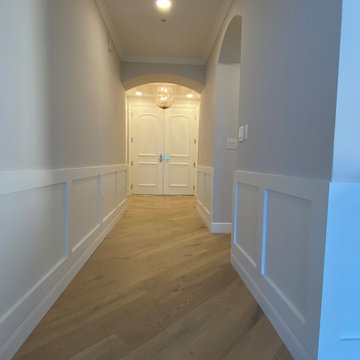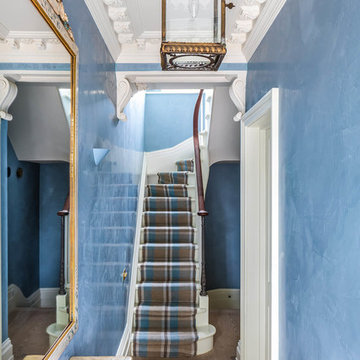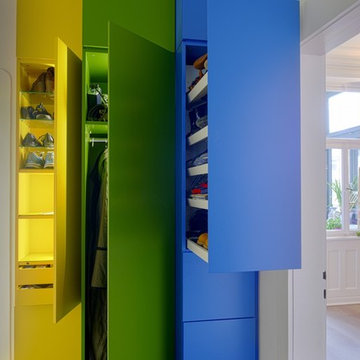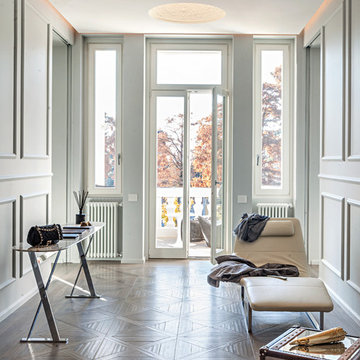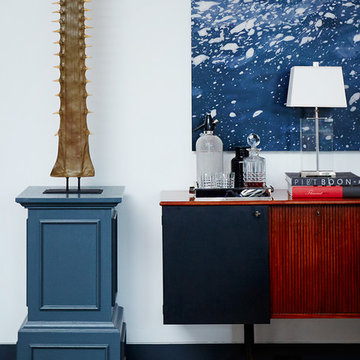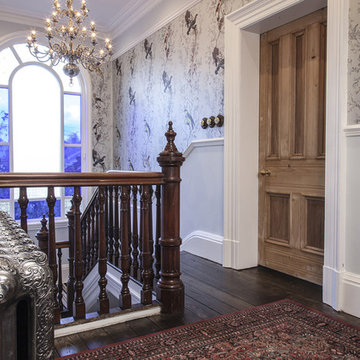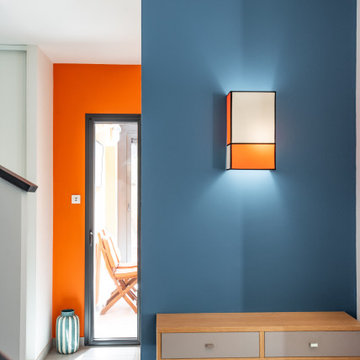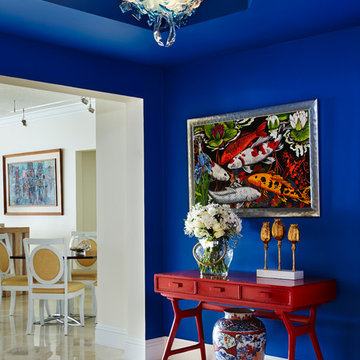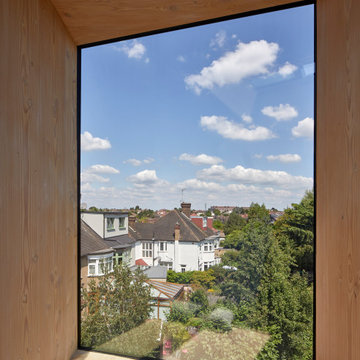Pink, Blue Hallway Design Ideas
Refine by:
Budget
Sort by:Popular Today
141 - 160 of 3,545 photos
Item 1 of 3
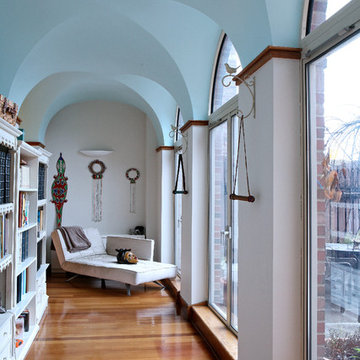
Residential
New York City, NY
Duplex Penthouse
Corridor library with high arched windows. White and wood flooring.
Photography: Costa Picadas, Paris Kostopoulos
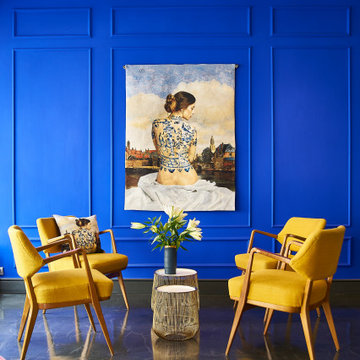
WL1 WALLSTYL® PANEL MOULDINGS
The versatile panel mouldings from NOËL & MARQUET decorate, shape and embellish your walls by framing, outlining and dividing into fields. They are light and easy to install. Thanks to a primer, they can be painted over immediately and provide excellent protection against shocks thanks to their high material density.

Builder: Homes by True North
Interior Designer: L. Rose Interiors
Photographer: M-Buck Studio
This charming house wraps all of the conveniences of a modern, open concept floor plan inside of a wonderfully detailed modern farmhouse exterior. The front elevation sets the tone with its distinctive twin gable roofline and hipped main level roofline. Large forward facing windows are sheltered by a deep and inviting front porch, which is further detailed by its use of square columns, rafter tails, and old world copper lighting.
Inside the foyer, all of the public spaces for entertaining guests are within eyesight. At the heart of this home is a living room bursting with traditional moldings, columns, and tiled fireplace surround. Opposite and on axis with the custom fireplace, is an expansive open concept kitchen with an island that comfortably seats four. During the spring and summer months, the entertainment capacity of the living room can be expanded out onto the rear patio featuring stone pavers, stone fireplace, and retractable screens for added convenience.
When the day is done, and it’s time to rest, this home provides four separate sleeping quarters. Three of them can be found upstairs, including an office that can easily be converted into an extra bedroom. The master suite is tucked away in its own private wing off the main level stair hall. Lastly, more entertainment space is provided in the form of a lower level complete with a theatre room and exercise space.
Pink, Blue Hallway Design Ideas
8
