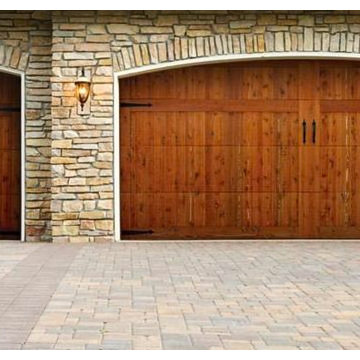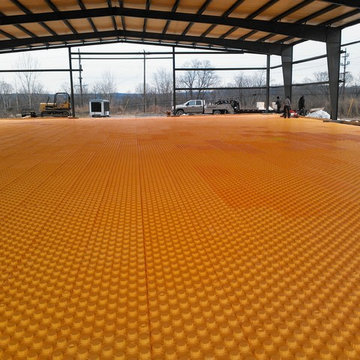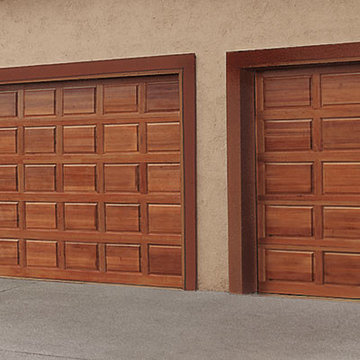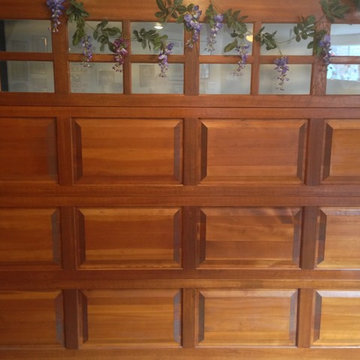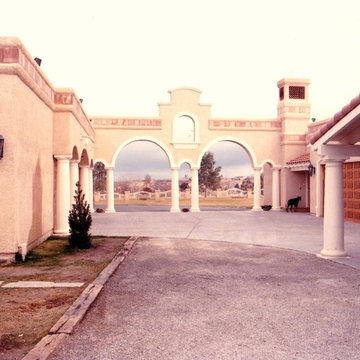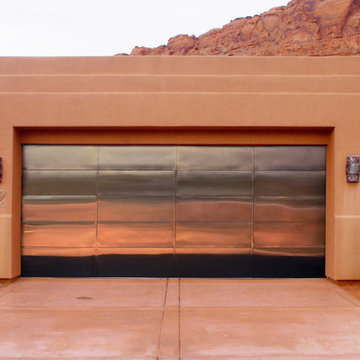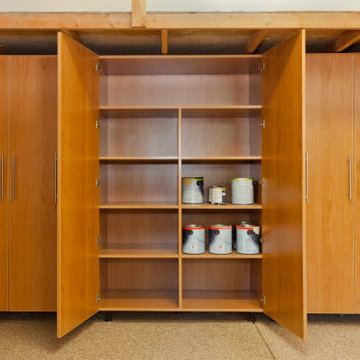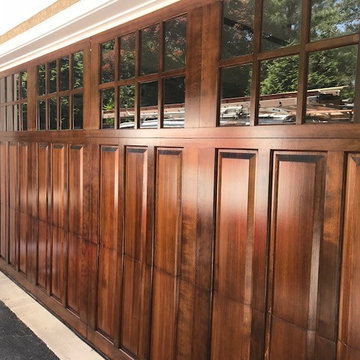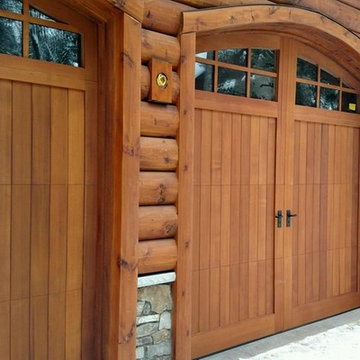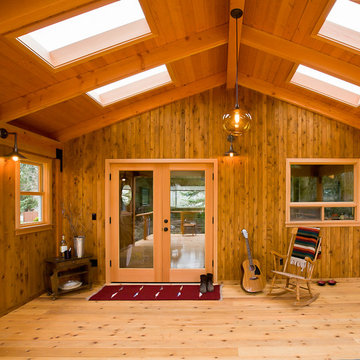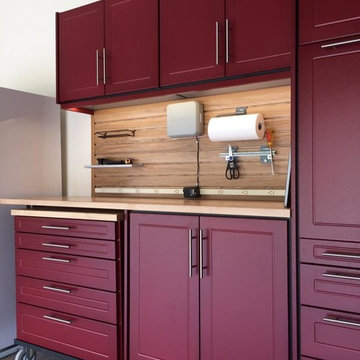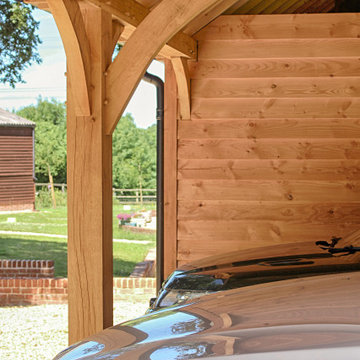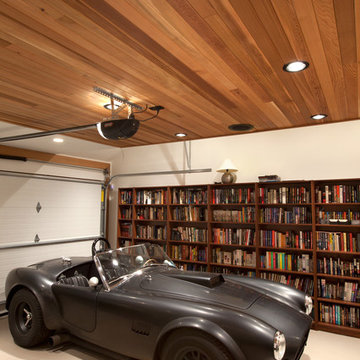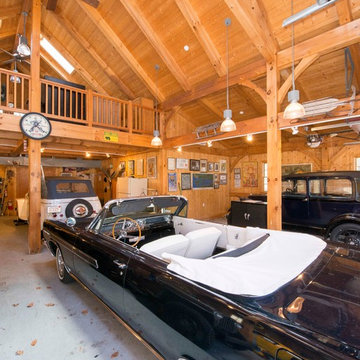Pink Garage Design Ideas
Refine by:
Budget
Sort by:Popular Today
121 - 140 of 778 photos
Item 1 of 3
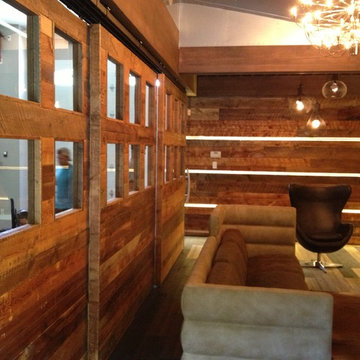
triple by pass barn doors, reclaimed barn board wood, stainless steel strips, LED lighting
Kerry Bloom
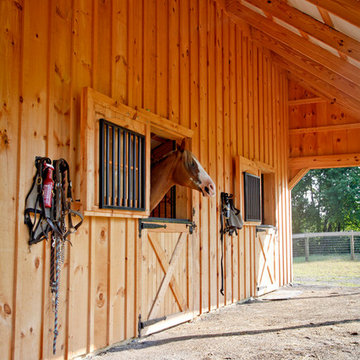
Our client came to us with a design in mind. They hoped to create a larger barn, but it wasn't within their budget. We worked with them to create a more budget-friendly design that still has custom features. The cupola and Dutch doors, for example, were all custom order products.
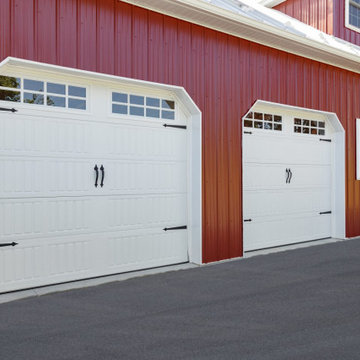
Blue Ridge Builders LLC is a team of experienced Amish garage builders serving Maryland and Pennsylvania. We specialize in pole barn garages for both agricultural and residential needs.
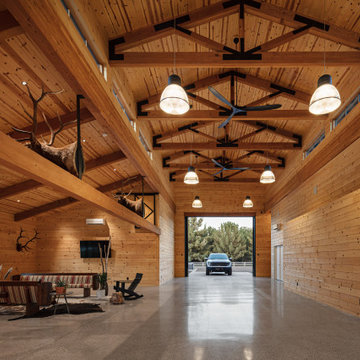
The main space of the barn provides drive through RV storage and a side game room area with a folding door system that opens out to the courtyard.
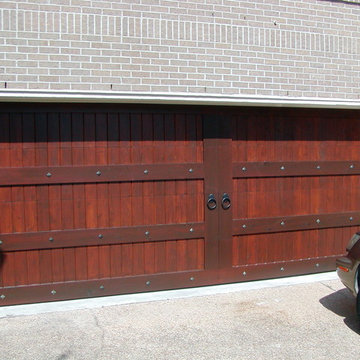
Mission style custom Wood-on-Steel garage door finished using the Sikkens Cetol stain system and fitted with decorative hammered finish clavos and a set of decorative pull rings
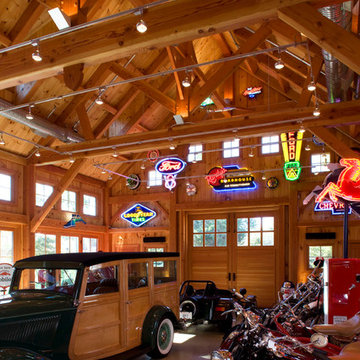
3,500 SF timberframe barn serves as an accessory structure to a 14,000 SF custom home located on a 5-acre property on Aberdeen Creek.
Pink Garage Design Ideas
7
