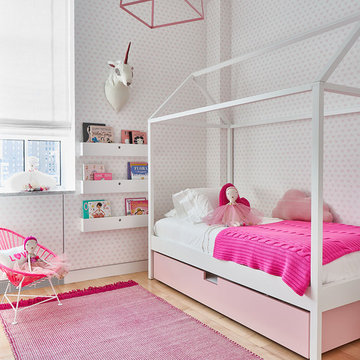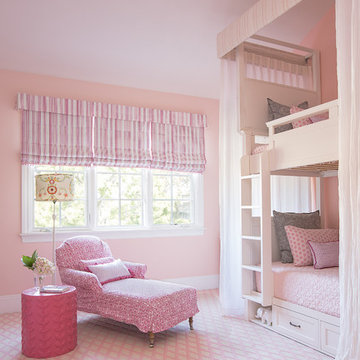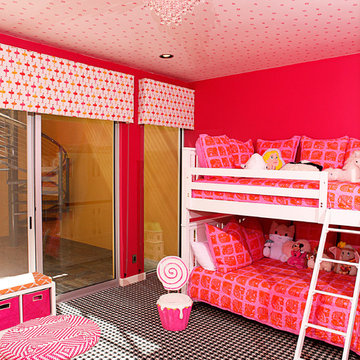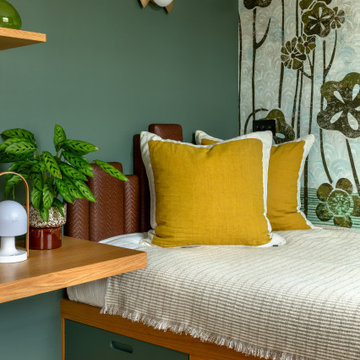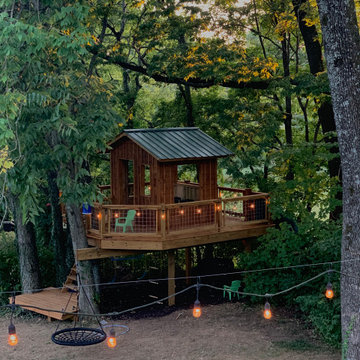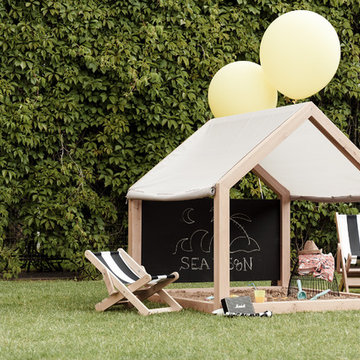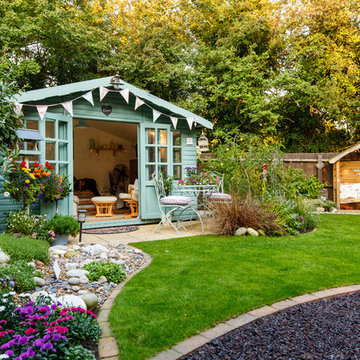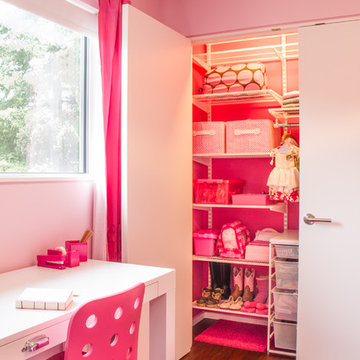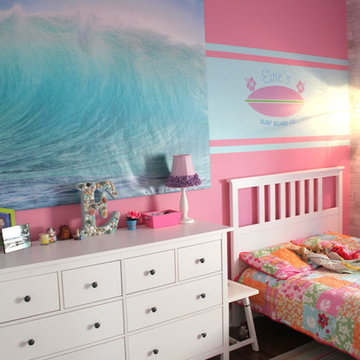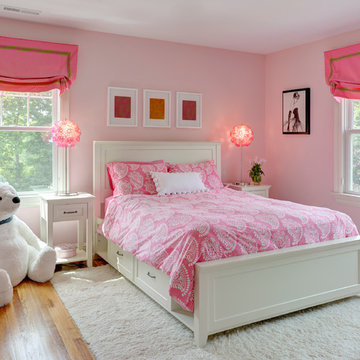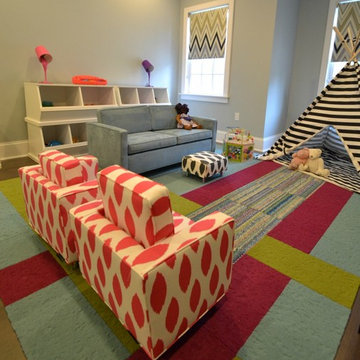Pink, Green Kids' Room Design Ideas
Refine by:
Budget
Sort by:Popular Today
1 - 20 of 9,084 photos
Item 1 of 3

This children's room has an exposed brick wall feature with a pink ombre design, a built-in bench with storage below the window, and light wood flooring.
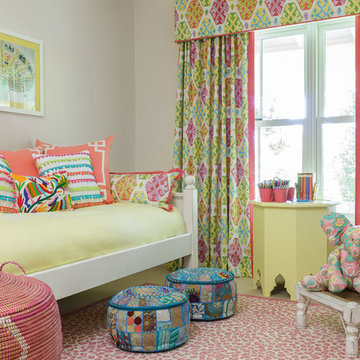
This girl's room features lots of color and pattern, a daybed for rest, and plenty of floor area reserved for play. Bed by Newport Cottages. Custom drapes and valance.
Design by Courtney B. Smith. Photograph by David D. Livingston.
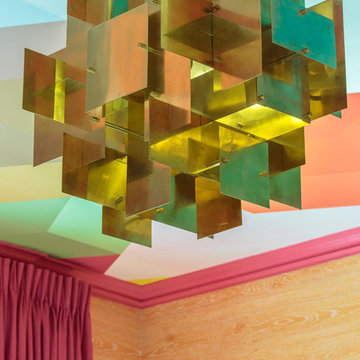
To create a cheerful bedroom that truly captured the joie-de-vivre of girlhood, we wanted to design a one-of-a-kind ceiling treatment. Flavor Paper’s multi-colored geometric Cuben wallpaper provides the room with an unexpected touch that urges guests to look up. A solid brass Jonathan Adler Puzzle Chandelier mirrors the wallpaper’s geometric pattern and adds a touch of glam.
Photo credit: David Duncan Livingston

What a fun children's loft! The bottom hosts a cozy reading nook to hang out for some quiet time, or for chatting with the girls. The turquoise walls are amazing, and the white trim with pops of bright pink decor are perfect. What child would not LOVE to have this in their room? Fun fun fun! Designed by DBW Designs, Dawn Brady of Austin Texas.
anna-photography.com
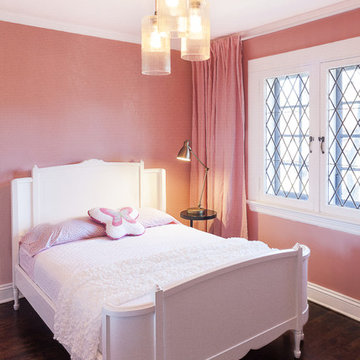
Child's Bedroom designed by Veronica Martin Design Studio
www.veronicamartindesignstudio.com
Photography by Urszula Muntean Photography
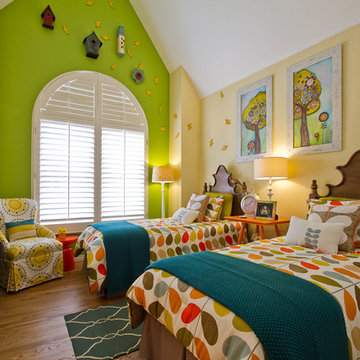
Bright & colorful grandkids room with Orla Kiely printed bedding. Twin beds with wood headboards. Yellow wall color is Benjamin Moore 213 Harp Strings and green wall color is Benjamin Moore 405 Perennial. Surya teal area rug and Crate & Barrel teal throws. Birdhouses hang up high with 3 dimensional birds by Umbra flying towards them. The chair was reupholstered in Robert Allen fabric: Medallion Band, color: Citrine
Photo by Chris Laplante

4,945 square foot two-story home, 6 bedrooms, 5 and ½ bathroom plus a secondary family room/teen room. The challenge for the design team of this beautiful New England Traditional home in Brentwood was to find the optimal design for a property with unique topography, the natural contour of this property has 12 feet of elevation fall from the front to the back of the property. Inspired by our client’s goal to create direct connection between the interior living areas and the exterior living spaces/gardens, the solution came with a gradual stepping down of the home design across the largest expanse of the property. With smaller incremental steps from the front property line to the entry door, an additional step down from the entry foyer, additional steps down from a raised exterior loggia and dining area to a slightly elevated lawn and pool area. This subtle approach accomplished a wonderful and fairly undetectable transition which presented a view of the yard immediately upon entry to the home with an expansive experience as one progresses to the rear family great room and morning room…both overlooking and making direct connection to a lush and magnificent yard. In addition, the steps down within the home created higher ceilings and expansive glass onto the yard area beyond the back of the structure. As you will see in the photographs of this home, the family area has a wonderful quality that really sets this home apart…a space that is grand and open, yet warm and comforting. A nice mixture of traditional Cape Cod, with some contemporary accents and a bold use of color…make this new home a bright, fun and comforting environment we are all very proud of. The design team for this home was Architect: P2 Design and Jill Wolff Interiors. Jill Wolff specified the interior finishes as well as furnishings, artwork and accessories.
Pink, Green Kids' Room Design Ideas
1
