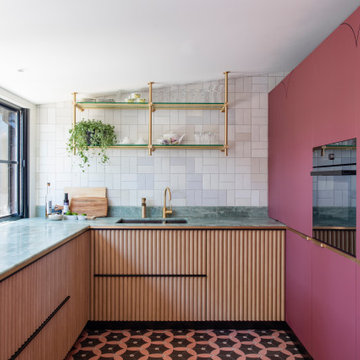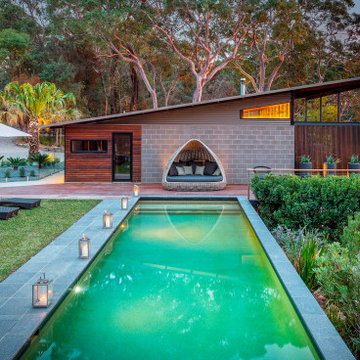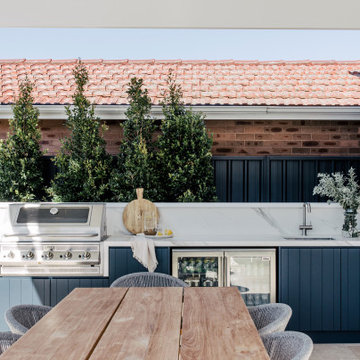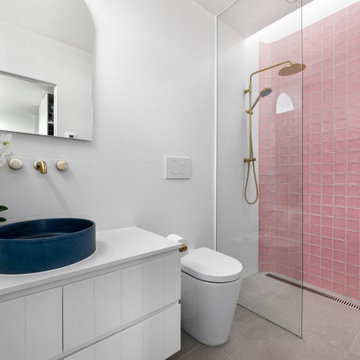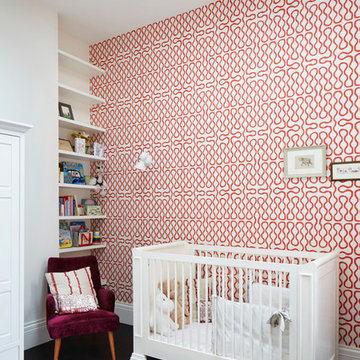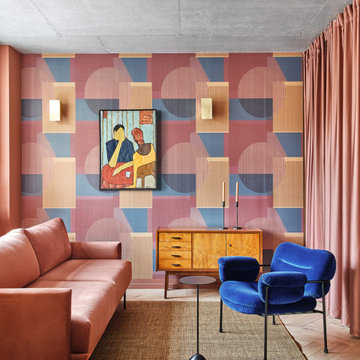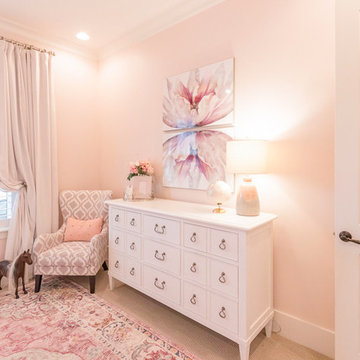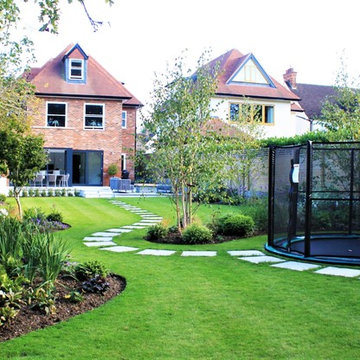38,798 Pink Home Design Photos

Graced with character and a history, this grand merchant’s terrace was restored and expanded to suit the demands of a family of five.

An eclectic and sophisticated kaleidoscope of experiences provide an entertainer’s retreat from the urban surroundings.
Fuelled by the dream of two inspiring clients to create an industrial warehouse space that was to be designed around their particular needs, we went on an amazing journey that culminated in a unique and exciting result.
The unusual layout is particular to the clients’ brief whereby a central courtyard is surrounded by the entertainment functions, whilst the living and bedroom spaces are located on the perimeter for access to the city and harbour views.
The generous living spaces can be opened to flow seamlessly from one to the other, but can also be closed off to provide intimate, cosy areas for reflection.
With the inclusion of materials such as recycled face-brick, steel, timber and concrete, the main living spaces are rich and vibrant. The bedrooms, however, have a quieter palette providing the inhabitants a variety of experiences as they move through the spaces.

Behind the rolling hills of Arthurs Seat sits “The Farm”, a coastal getaway and future permanent residence for our clients. The modest three bedroom brick home will be renovated and a substantial extension added. The footprint of the extension re-aligns to face the beautiful landscape of the western valley and dam. The new living and dining rooms open onto an entertaining terrace.
The distinct roof form of valleys and ridges relate in level to the existing roof for continuation of scale. The new roof cantilevers beyond the extension walls creating emphasis and direction towards the natural views.

Warm and inviting this new construction home, by New Orleans Architect Al Jones, and interior design by Bradshaw Designs, lives as if it's been there for decades. Charming details provide a rich patina. The old Chicago brick walls, the white slurried brick walls, old ceiling beams, and deep green paint colors, all add up to a house filled with comfort and charm for this dear family.
Lead Designer: Crystal Romero; Designer: Morgan McCabe; Photographer: Stephen Karlisch; Photo Stylist: Melanie McKinley.

Red walls, red light fixtures, dramatic but fun, doubles as a living room and music room, traditional house with eclectic furnishings, black and white photography of family over guitars, hanging guitars on walls to keep open space on floor, grand piano, custom #317 cocktail ottoman from the Christy Dillard Collection by Lorts, antique persian rug. Chris Little Photography

Pull up a stool to this 13’ island! A wall of white picket backsplash tile creates subtle drama surrounding 54” hood and flanking windows. Integrated refrigerator and freezer panels both hinge right for easy access. Piano gloss cabinetry and modern gold sculptural chandelier add an unexpected pop of style.
38,798 Pink Home Design Photos
1
