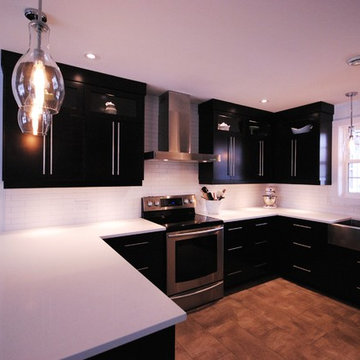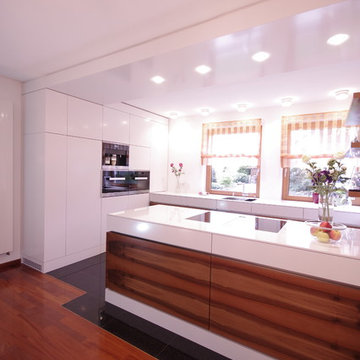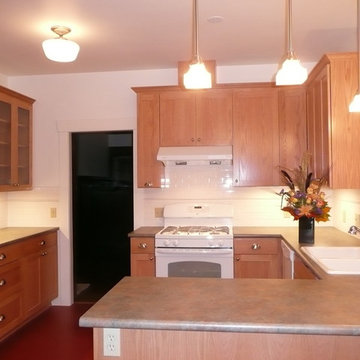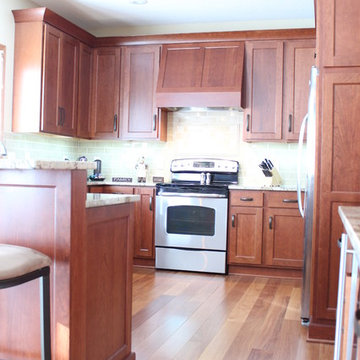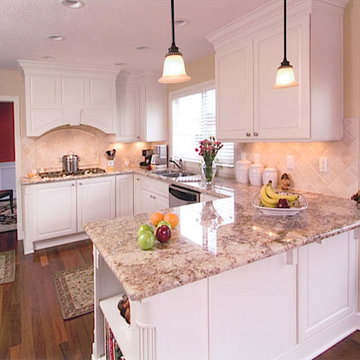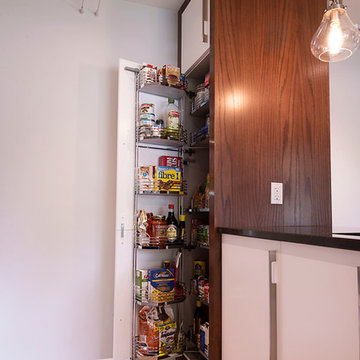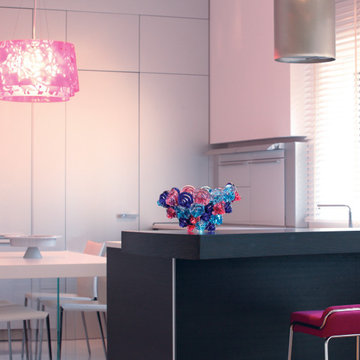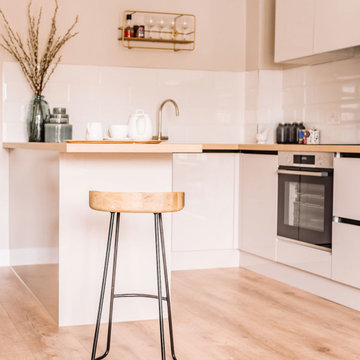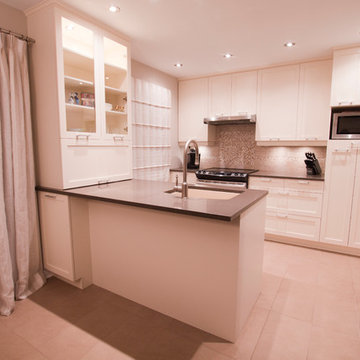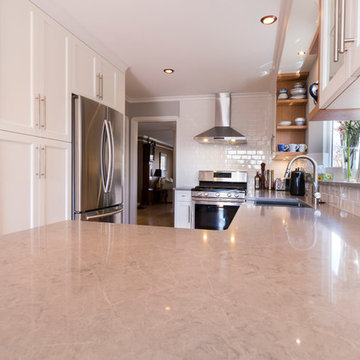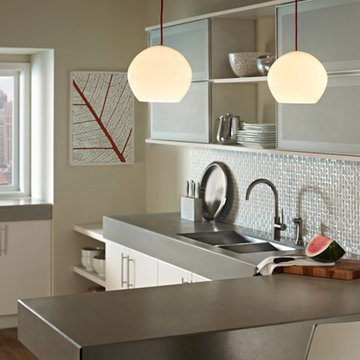Pink Kitchen with a Peninsula Design Ideas
Refine by:
Budget
Sort by:Popular Today
41 - 60 of 70 photos
Item 1 of 3
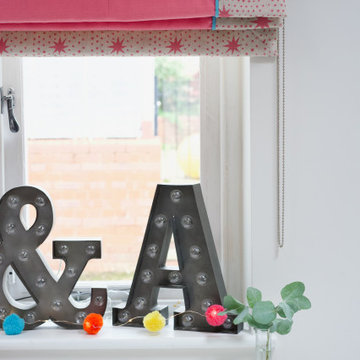
Close-up showing detail of Roman blind in stunning bright pink with contrasting block printed border in Molly Mahon fabric.
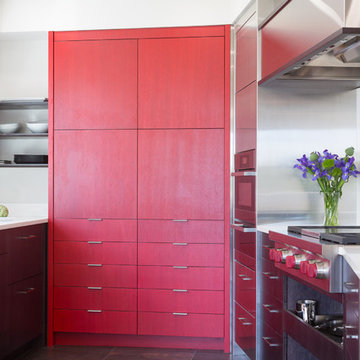
Ample dry goods and kitchenware are stored in the Aniline dyed red cabinets that anchor the kitchen and separate the prep/clean-up zone from the bake/cook zone. None of the upper doors have hardware to keep the line of sight as clean and simple as possible.
Holland Photography 2012
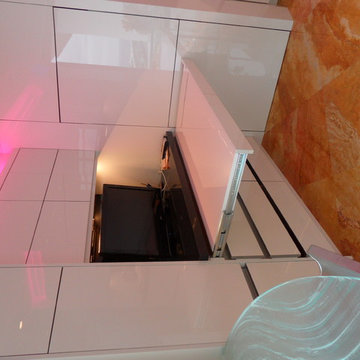
Glass tops with movement inside of the glass. All acrylic cabinet. custom L.E.D lighting throughout the Kitchen. All Servo Drive doors on wall cabinets and a lot of extra accessory hidden behind.
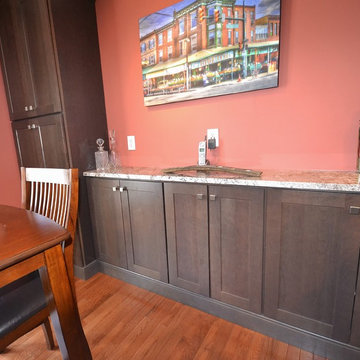
Chester Springs PA townhouse kitchen remodel. We redesigned this kitchen removing some walls to open it up to the main living area. The new kitchen with peninsula seating and added storage along the dining area wall was designed in Echelon cabinetry in the Ardmore door style in cherry wood with Storm finish. In the working area of the kitchen we installed porcelain tile with a wood appearance to blend with the existing homes wood floors. Bianco Antico granite countertops coordinating with Luna Horizon 3”x12” metallic tiles for the backsplash tiles add to the great new look. By doing some small changes to the walls this new kitchen became a totally different space in function and appearance for under $37K
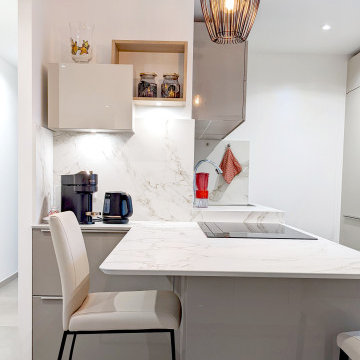
Les tons naturels et les matières feutrées de cette cuisine ouverte apportent chaleur et douceur, sans perdre de son caractère ! + d'infos / Conception : Céline Blanchet - Montage : Patrick CIL - Meubles : Brillant acrylique & placage chêne Sagne - Plan de travail : alliage Dekton Entzo - Electroménagers : plaque et hotte intégrée NOVY Panorama, fours Neff, lave vaisselle Miele, réfrigérateur Liebherr
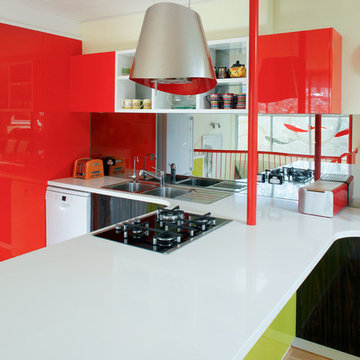
Large eclectic l-shaped open plan kitchen in Perth with a drop-in sink, flat-panel cabinets, quartz benchtops, grey mirror glass sheet splashback, black appliances, medium hardwood floors and a peninsula
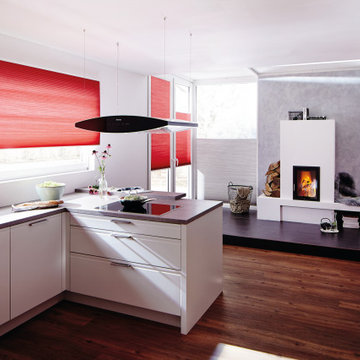
Moderne Einbau-Küche mit glatten Fronten in weiß matt lackiert.
Raumteiler-Rückseite mit 35 cm tiefen Schränken mit Drehtüren für mehr Stauraum.
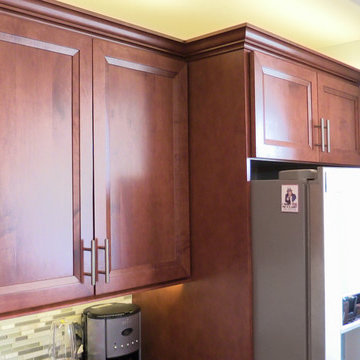
This kitchen features maple cabinets from Brighton Cabinetry in Maple Harvest finish and Hillsbrad door style along with Emerald Pearl granite counter tops. Back splash is from Florida Tile in the color Iceland. Floor tiles are heated and also from Florida Tile Mingle Collection with glass and stone mosaics in Iceland color.
Dan Krotz, Cabinet Discounters, Inc.
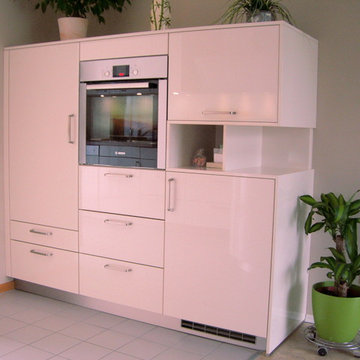
Highboardbereich mit offenem Regal zwischen Gefrierschrank und Mikrowelle zur Sitzecke
Pink Kitchen with a Peninsula Design Ideas
3
