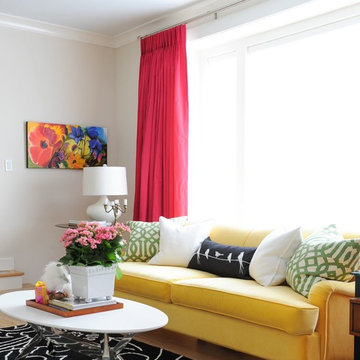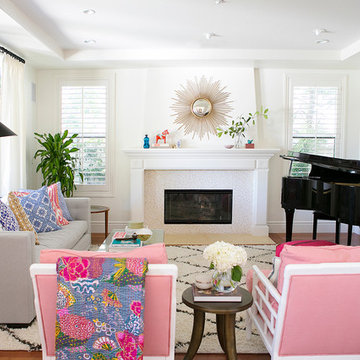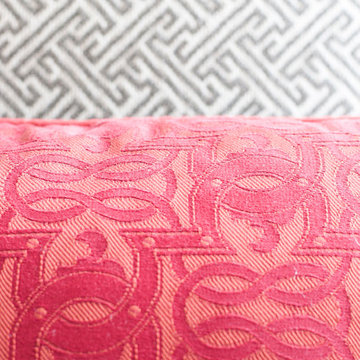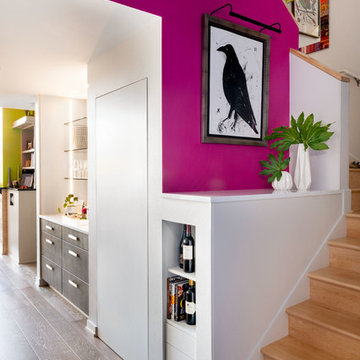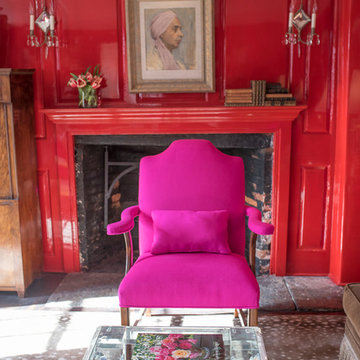Pink Living Room Design Photos with a Standard Fireplace
Refine by:
Budget
Sort by:Popular Today
21 - 40 of 171 photos
Item 1 of 3

Salon in a Beaux Arts style townhouse. Client wanted Louis XVI meets contemporary. Custom furniture by Inson Wood and Herve Van der Straeten. Art by Jeff Koons. Photo by Nick Johnson.
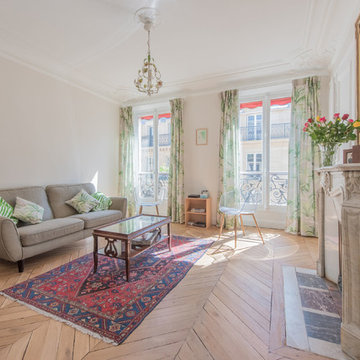
Dans ce beau salon parisien, nous avons restauré le parquet existant en pose chevron, repris l'ensemble de l'électricité et des peintures après enduit.

Martha O'Hara Interiors, Interior Design & Photo Styling | Troy Thies, Photography | MDS Remodeling, Home Remodel | Please Note: All “related,” “similar,” and “sponsored” products tagged or listed by Houzz are not actual products pictured. They have not been approved by Martha O’Hara Interiors nor any of the professionals credited. For info about our work: design@oharainteriors.com

The brief for this project involved a full house renovation, and extension to reconfigure the ground floor layout. To maximise the untapped potential and make the most out of the existing space for a busy family home.
When we spoke with the homeowner about their project, it was clear that for them, this wasn’t just about a renovation or extension. It was about creating a home that really worked for them and their lifestyle. We built in plenty of storage, a large dining area so they could entertain family and friends easily. And instead of treating each space as a box with no connections between them, we designed a space to create a seamless flow throughout.
A complete refurbishment and interior design project, for this bold and brave colourful client. The kitchen was designed and all finishes were specified to create a warm modern take on a classic kitchen. Layered lighting was used in all the rooms to create a moody atmosphere. We designed fitted seating in the dining area and bespoke joinery to complete the look. We created a light filled dining space extension full of personality, with black glazing to connect to the garden and outdoor living.
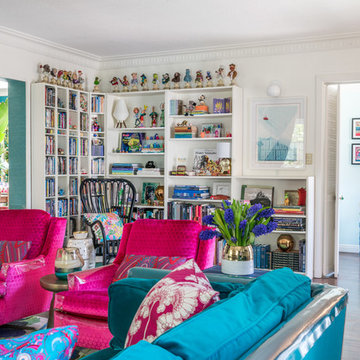
We try to confine our Disney Crazy to this corner of the house… And the entryway… And the Haunted Bathroom ( https://www.houzz.com/ideabooks/92783702/list/an-ornate-bathroom-raises-the-specter-of-disneys-haunted-mansion)
Photo © Bethany Nauert
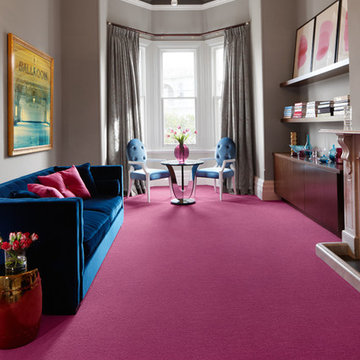
Carpet: Godfrey Hirst Carpets; Sofa: Maison Est; Side table: Asian Tide; Ballroom art & chairs: Nomad; Blue vessels: Amalfi; Pink cushions: Great Dane
Pink Living Room Design Photos with a Standard Fireplace
2
