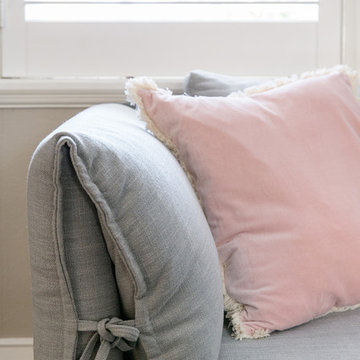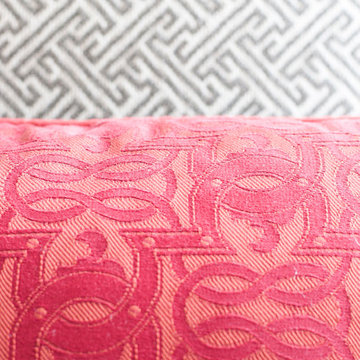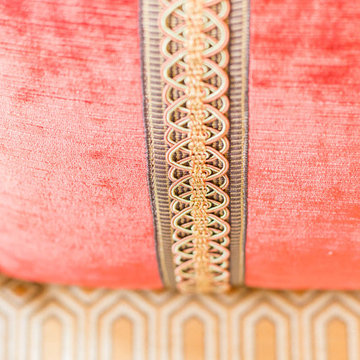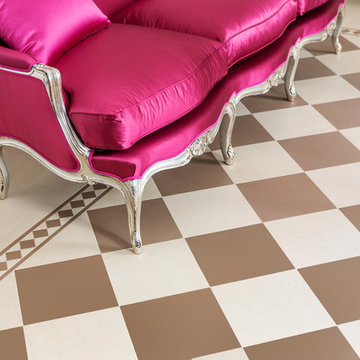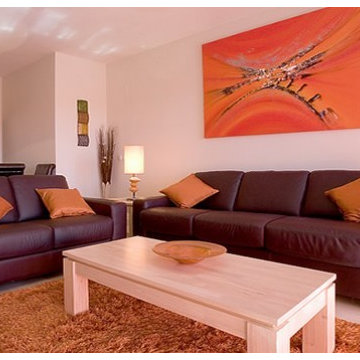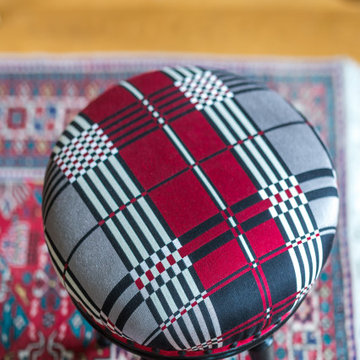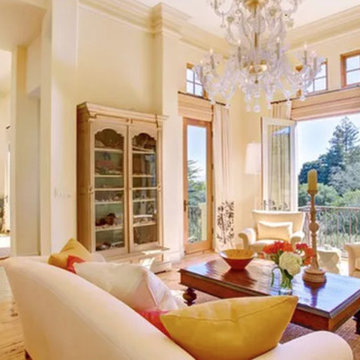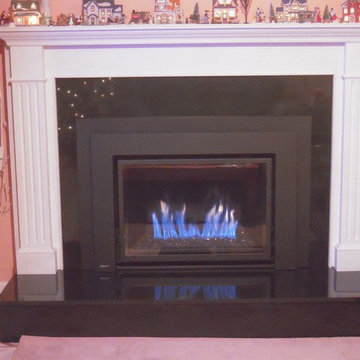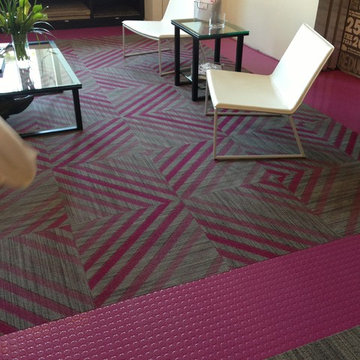Pink Living Room Design Photos with Beige Walls
Refine by:
Budget
Sort by:Popular Today
61 - 80 of 92 photos
Item 1 of 3
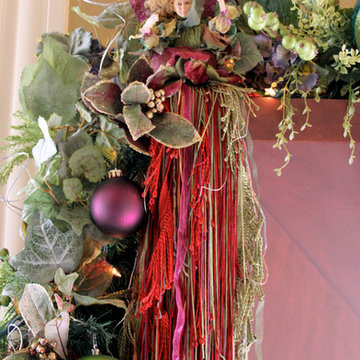
Close up of the floral swag on the fireplace with the fairy.
Jennifer Carter and Robin LaMonte
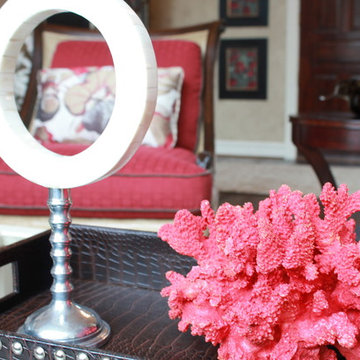
A formal living room with soft lines, a transitional, light and airy feel to the space with a pop of red and gold.
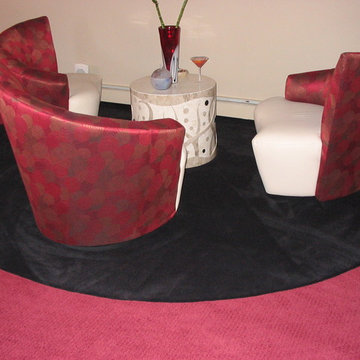
(6 of 6) Wall to wall carpet, with black seating area, by G> Fried Carpet & Design, Paramus, NJ
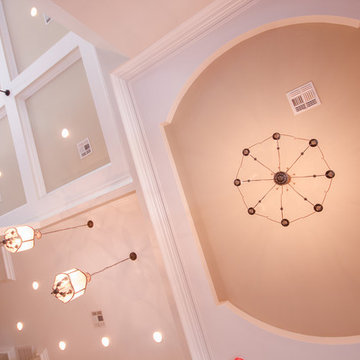
Various Ceiling tratments in this Cypress Garden Home 511 Cedar Lake Youngsville LA 70592 Marketed by RE/MAX Acadiana Realtor Kevin Rose and constructed by AM Design & Construction Group. Photography by Kelley Millett
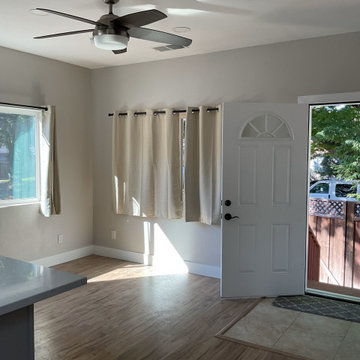
Minimalistic spacious look has been created using muted colours and clean lines in the materials and finishes in the interiors.
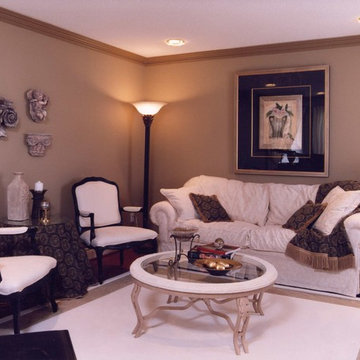
Living Room makeover. Starting from scratch, we worked around (or over) a plum-coloured hardwood floor and a black baby grand piano. Down-filled sofa cushions accommodate people of all heights, from 4'11" (client) and up.
Jeanne Grier/Stylish Fireplaces & Interiors
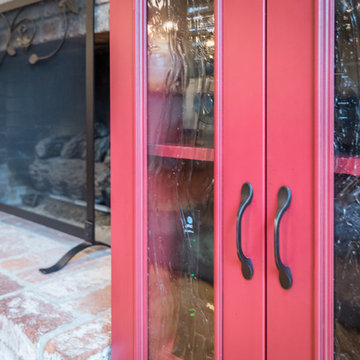
View from the kitchen to the living room with new built in entertainment center surrounding the existing brick fireplace.
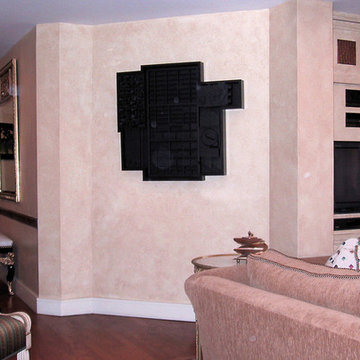
Architectural planes of wall are created to highlight individual works of art. Here, a Nevelson is proportionally spaced on the splayed wall and then further emphasized by the geometry of the side walls. The sculptures and paintings are framed by the architecture and speak to each other in a coherent sensitive manner. Built-ins in the living room conceal the tv and sound system.
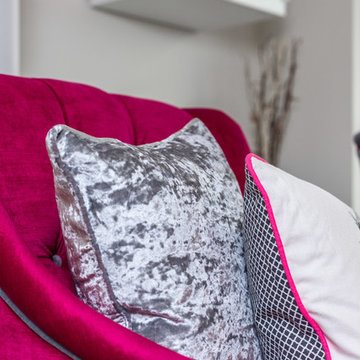
Total remodelling of three rooms to create an elegant open plan kitchen / lounge / diner with the addition of folding / sliding doors and double sided wood burning stove. The brief was to create an eclectic look, to utilise some existing pieces and with a touch of vintage vibe. Photographs by Harbour View Photography
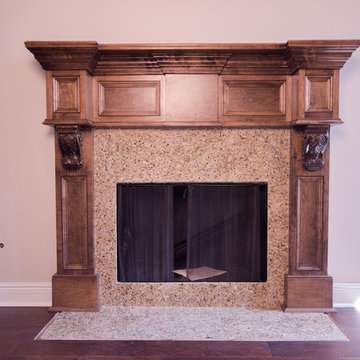
Mantel at this Cypress Garden Home 511 Cedar Lake Youngsville LA 70592 Marketed by RE/MAX Acadiana Realtor Kevin Rose and constructed by AM Design & Construction Group. Photography by Kelley Millett
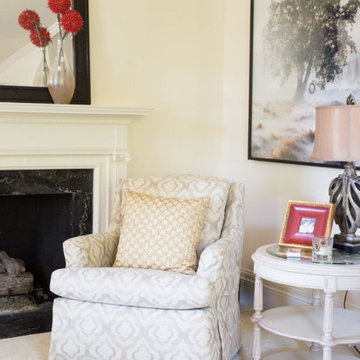
Project by Wiles Design Group. Their Cedar Rapids-based design studio serves the entire Midwest, including Iowa City, Dubuque, Davenport, and Waterloo, as well as North Missouri and St. Louis.
For more about Wiles Design Group, see here: https://wilesdesigngroup.com/
To learn more about this project, see here: https://wilesdesigngroup.com/refined-family-home
Pink Living Room Design Photos with Beige Walls
4
