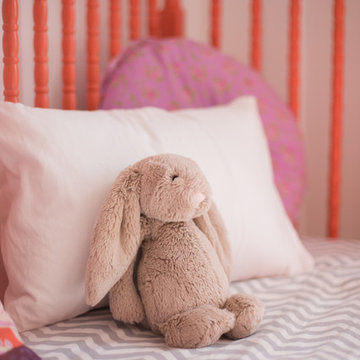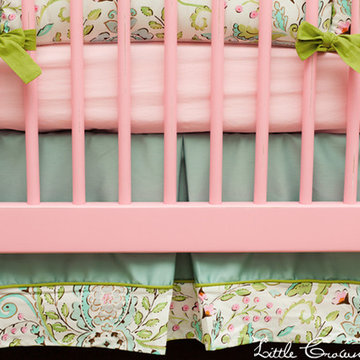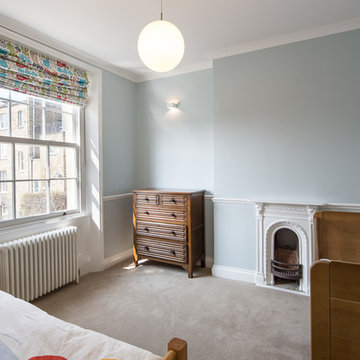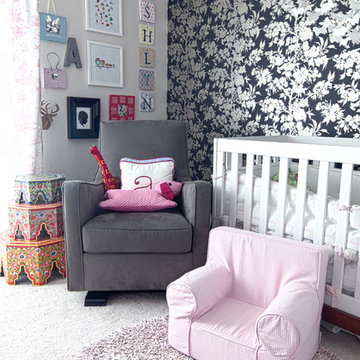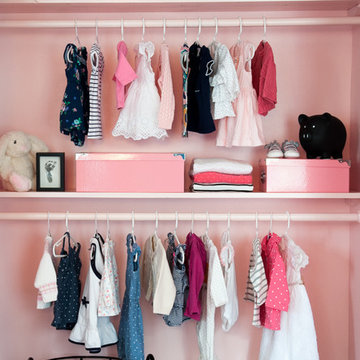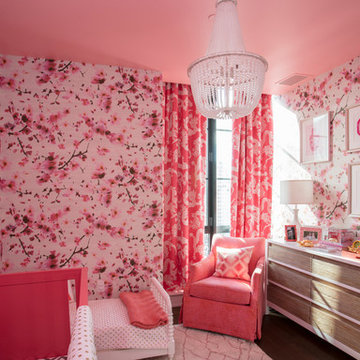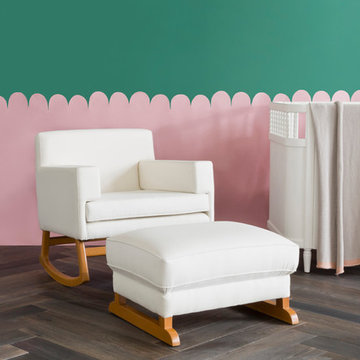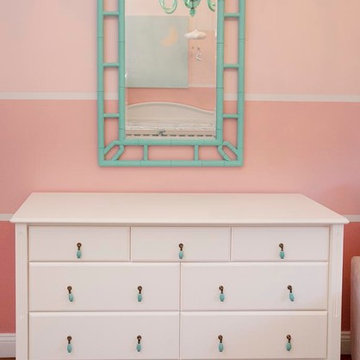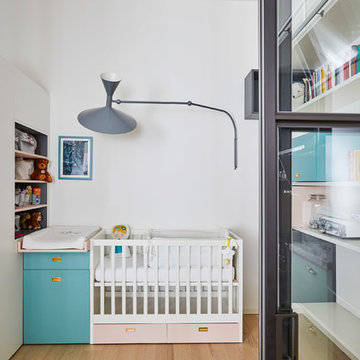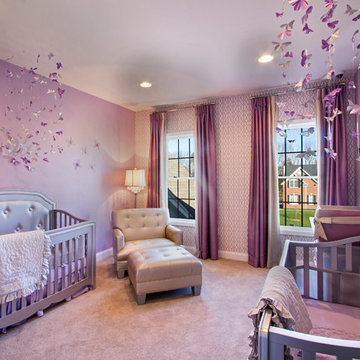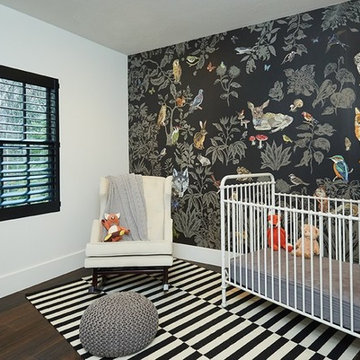Pink Nursery Design Ideas
Refine by:
Budget
Sort by:Popular Today
141 - 160 of 453 photos
Item 1 of 3
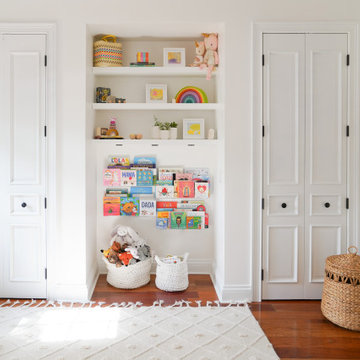
Modern baby girl nursery with soft white and pink textures. The nursery incorporates subtle bohemian elements designed by KJ Design Collective.
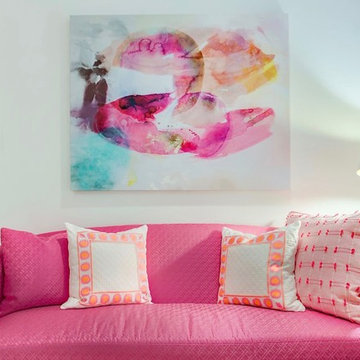
Nursery for twins that features pink flower wall art, see-through cribs, white accent furniture, a pink accent couch, and a pink ceiling with a modern pendant light.
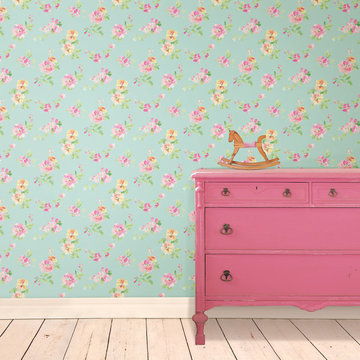
This pink and teal bedroom is a charming decor idea for girl's room, bedroom or even guestroom. A vintage floral wallpaper and pink antique bureau look radiant against natural wood flooring.
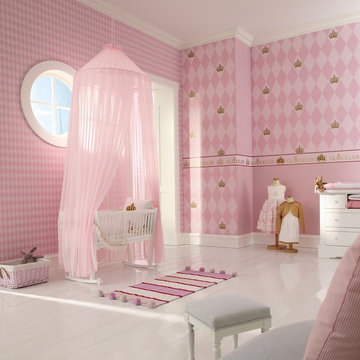
Unser Ladengeschäft befindet sich auf 350 qm in
65366 Geisenheim
Rüdesheimer Straße 12
Telefon 06722-9372580
Öffnungszeiten: Montag bis Freitag 8 - 18 Uhr
Samstag 8 - 15 Uhr
Bei Fragen können Sie uns gerne kontaktieren über unsere E-Mail-Adresse:
info@wohnraumgestaltung-rheingau.de
Unser Sortiment besteht aus Tapeten, Bodenbelägen, Farben, Lasuren und Lacken, Maßgardinen und Sonnenschutz sowie Insektenschutz und Markisen.
Aus einem Pool von Subunternehmern helfen wir Ihnen gerne bei der Umsetzung Ihrer Pläne.
Weniger anzeigen
Weniger anzeigen
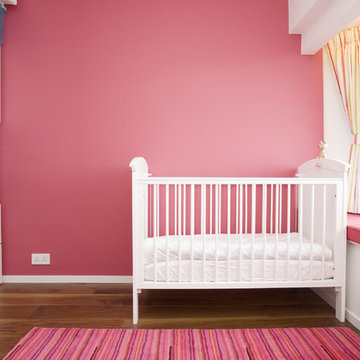
With a design brief to minimize clutter and maximize space, the flat is designed with clean lines and a simple color palette, which creates a perfect backdrop for the owner’s artwork collections.
Unconventional design and layout creates an extraordinary space for a study in a trapezoid-shaped living room. Wood is used extensively to foster a welcoming warmth in the home.
Indirect lighting design, such light troughs helps to achieve a minimalistic look, making the flat looks more spacious. An accent color in each bedroom is adopted to help bring out its distinctive personality and ambience effectively.
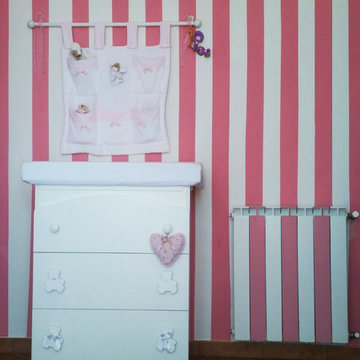
progetto di Relooking per cameretta bimba.
Inizialmente una camera vuota, poi una cameretta per bimba. Si è provveduto a inserire un armadio lungo tutta una parete, realizzare la parete a righe come fondo per il fasciatoio e un decoro con farfalle e scritta sopra la culla. Un grande tappeto grigio e pois rosa e bianchi al centro per l'area gioco. Piccoli accorgimenti essenziali che hanno conferito all'ambiente un aspetto delicato e giocoso adatto per una piccola bimba.
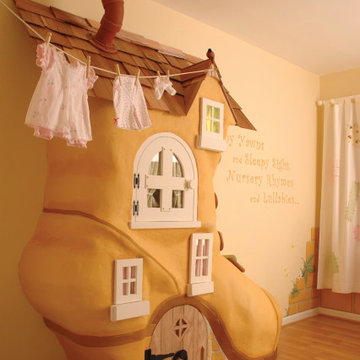
THEME Every element of this room is tied to a traditional nursery rhyme. From the “Old Woman Who Lived in a Shoe” to “Hickory Dickory Dock,” the Cobbler brings to life some of childhood’s most memorable and endearing rhymes.
FOCUS To counter the room’s high ceiling, the design introduces elements with both comparable height and considerable warmth, making the room feel spacious, yet cozy. A large, shoe-shaped armoire pays homage to the “Old Woman” and is built in place from floor to ceiling. It features curtained doors and drawer fronts, a wooden shingle roof with a blue bird on top, and a clothesline for baby’s favorite wares. The mural over the crib, showing the Cow Jumping over the Moon and her counterpart, the Dish Running Away with the Spoon, adds fantasy and humor. Quaint, hand-painted stone walls that surround the shoe and hardwood flooring that partially replaces wall-to-wall carpeting help unify the room. An organic curve unites the wood and carpet gracefully, adding visual interest and organic beauty.
STORAGE The shoe holds clothing and linens, while the changing table stores diapers and diaper accessories. Shelving installed above the changing table adds color and interest, while creating room for stuffed animals, pictures,
toys and treasures.
GROWTH The room’s childlike theme and magical giant shoe, although intended for young children, are sufficiently functional and artistic to remain an endearing attraction for the room’s occupant throughout childhood and adolescence.
SAFETY Precautions are taken to secure power outlets, keep exposed shelving out of reach of little hands, and allow medicinal items to be secured in a safe, convenient location. The clothesline is suspended high above the room and is secured to stay out of reach.
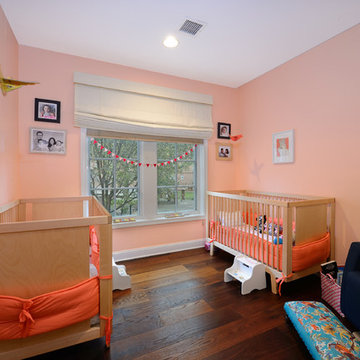
Fresh and modern corner condo in Prospect Hill featuring 3 bedrooms, 2 baths, deeded garage parking & northeastern exposure. Fantastic floor plan with dedicated dining area, light and bright with lots of windows, kitchen with stainless steel appliances, pantry, granite counters & breakfast bar, master bedroom suite with walk-in closet, new spa bathroom highlighting stylish encaustic tile, separate shower, soaking tub, double vanities & linen armoire. Other notable features include: Wide plank scraped oak flooring, California Closets custom designed murphy bed with storage in 1st bedroom, custom closets throughout, CAC, recessed lighting, laundry & extra-large parking spot. Prospect Hill offers an elevator, gym & large lush common courtyard. Fantastic location; very near the Light Rail, bus, Columbus Park, Monroe Arts Center shopping, dining & cultural attractions.
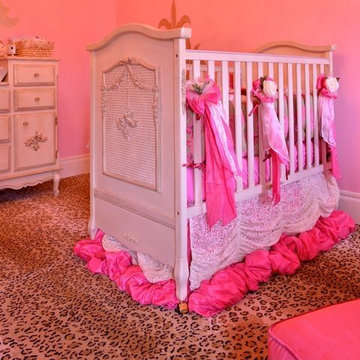
Princess in the making! This custom baby bedding is the real deal! If ruffles and bows is your thing-this is the bedding for your princess
Pink Nursery Design Ideas
8
