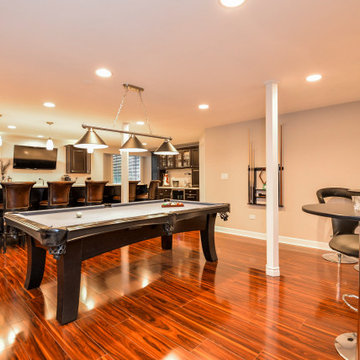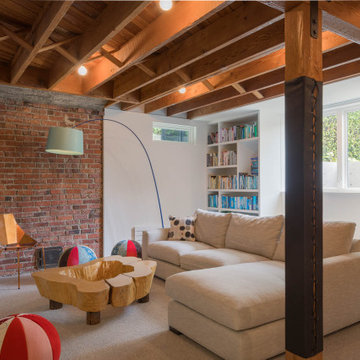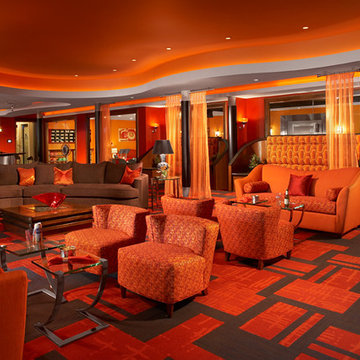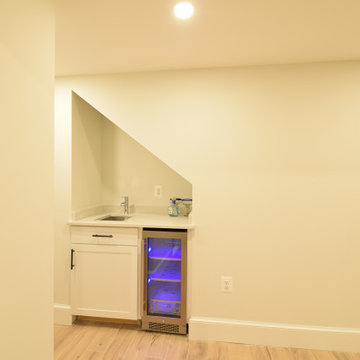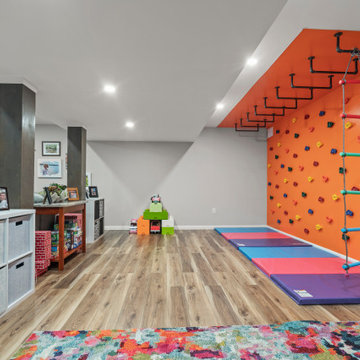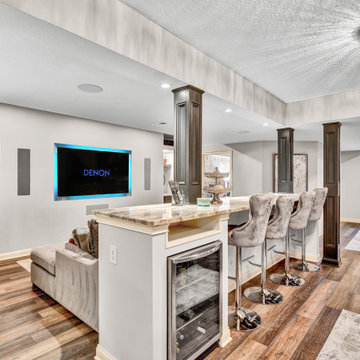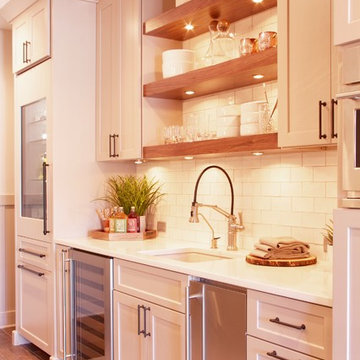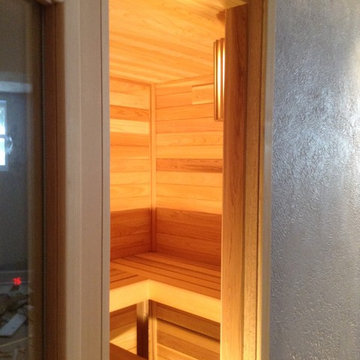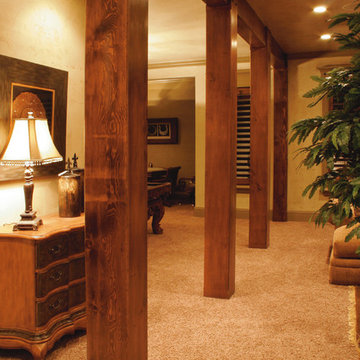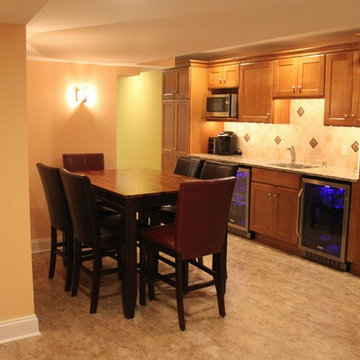Pink, Orange Basement Design Ideas
Refine by:
Budget
Sort by:Popular Today
21 - 40 of 2,539 photos
Item 1 of 3
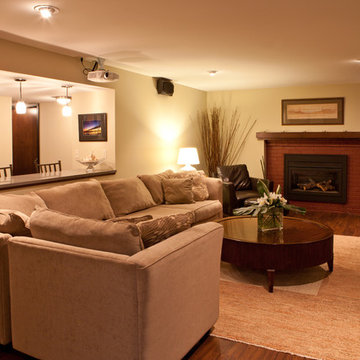
This social couple needed a space to entertain in their classic South Minneapolis home. The White Crane Team transformed their typical Minnesota basement into a beautiful finished lower level. This multi-purpose lower level functions as a family room, home theater, and entertainment area featuring AV components concealed in custom cabinetry, eating counter, and a 3/4 bath. White Crane completed this project using the same quality
fixtures, features, and finishes found in a main floor of the house including a Konecto floating locking floor system, Silestone counter top, and custom clear Alder cabinets. Ebony trim and solid satin nickel hardware contrast the deep brown cabinets and doors. Whether they are
just lounging and watching a flick, or throwing a bash, this space reflects the clients' personal taste and meets the needs of their lifestyle. This project illustrates that remodeling a basement into a finished lower level adds liveable square footage and polish to your home.
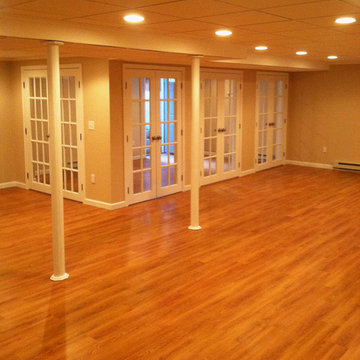
French doors lead into basement family room area. Workout room and Laundry in separate spaces
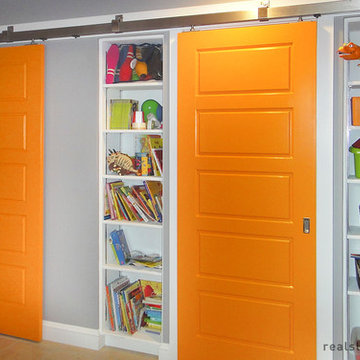
These orange barn doors were create for a kids' playroom with modern stainless steel sliding hardware. The hardware used for this project was the Stainless Box Rail. The builders that were contracted for this project stated, "We used the stainless box rail in this basement remodel to segregate off a bathroom and a laundry room from the kids playroom space, showing that the sliding door hardware can not only be used in the 'traditional', elegant setting, but in a 'fun', modern application as well. The doors 'slid' over the built-in shelves on either side of the laundry room door."
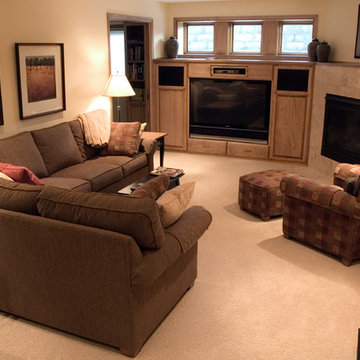
Fixing a serious structural problem is how this project began. The home’s north wall was being compromised by frost and was not safe.
To solve the problem the entire north end of the home was supported with jacks and then earth was removed along the north wall to a depth of 8 feet. The basement wall was replaced, and a stone egress widow well constructed.
An energy-efficient three-panel window was added for the family room, and another 2-panel window added for the adjacent laundry room.
A gas fireplace was added to the family room at a 45 degree angle. Placed at an angle to accommodate the gas firebox and meet local building codes, the new fireplace is both enjoyable and efficient, providing an additional heat source.
A basement with a wet wall became a warm, inviting family/media room for entertaining family and friends.
Pink, Orange Basement Design Ideas
2
