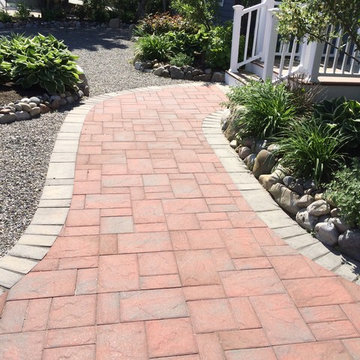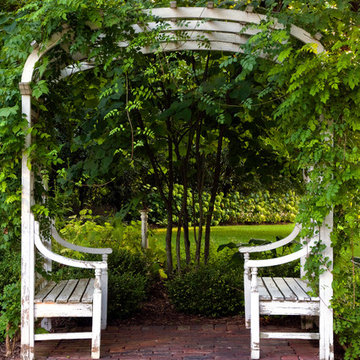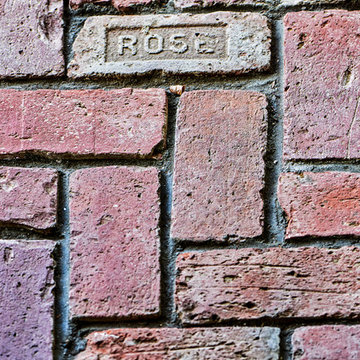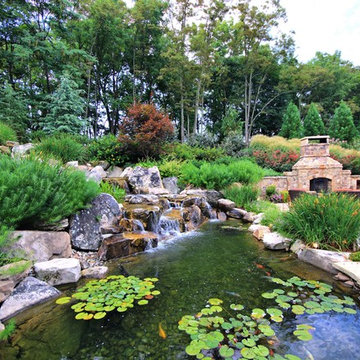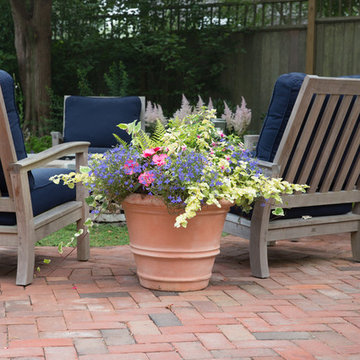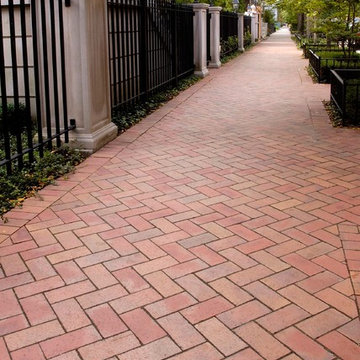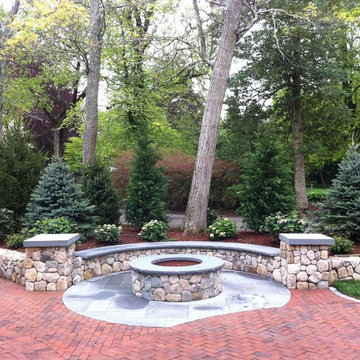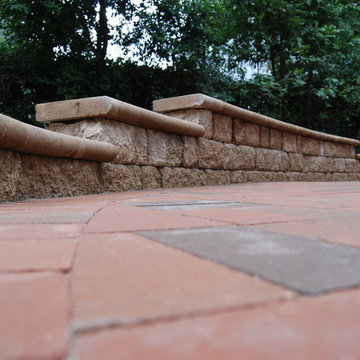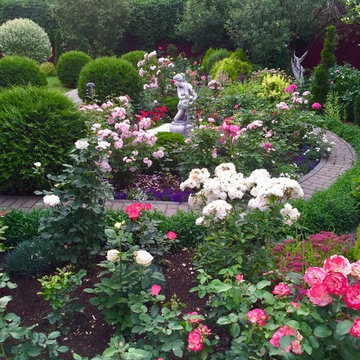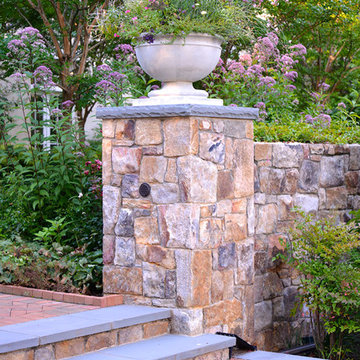Refine by:
Budget
Sort by:Popular Today
1 - 20 of 115 photos
Item 1 of 3
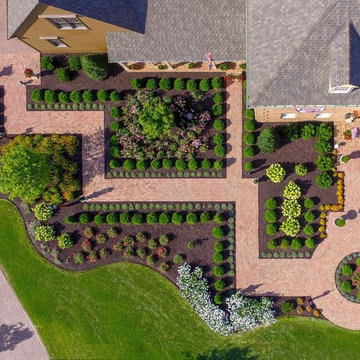
Clay brick and concrete pavers create a beautiful walkway through a carefully landscaped garden area. This aerial view shows the skillful design and excellent symmetry.
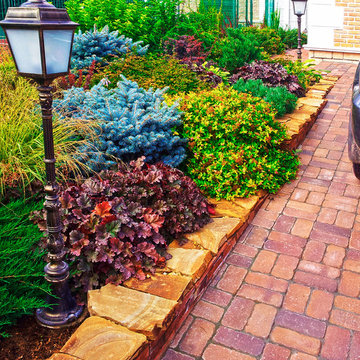
В ландшафтном проекте участка в зоне въезда расположена ландшафтная композиция из декоративных хвойных и декоративных лиственных кустарников и многолетников.
Автор проекта: Алена Арсеньева. Реализация проекта и ведение работ - Владимир Чичмарь
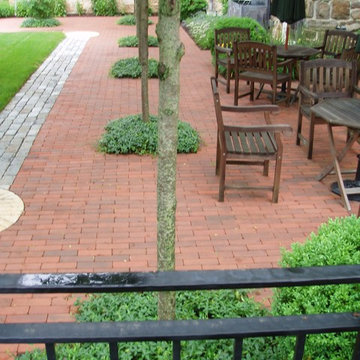
Red Sunset 3x9x3 Boardwalk pavers contrast granite cobble stones and natural stone siding. Lush vegetation and an elegant water feature complete the space.
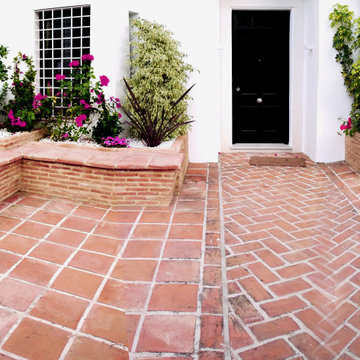
Ajardinamiento del patio delantero de casa adosada próxima a la costa.
Se partía del requisito de introducir cítricos y una plumeria, así como de dejar un espacio central diáfano. Puesto que el patio está situado sobre un aparcamiento había que disponer jardineras con suficiente volumen para permitir la plantación de los árboles pero sin sobrepasar el peso capaz de soportar el forjado. Las jardineras se realizaron en ladrillo, en consonancia con la solería de barro preexistente, con volúmenes diversos para dotar de dinamismo a la composición. Finalmente se adosó un banco a las jardineras de la izquierda para ocultar una salida de extracción de humos del garage subterráneo.
La selección de plantas se adaptó a las duras condiciones de salinidad del lugar.
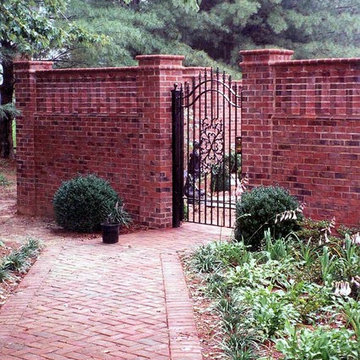
This formal brick garden wall and herringbone walkway features a custom arched wrought iron gate, bull-nosed molded brick capping and accents, with intricate pierced brickwork. Incredible design and expert masonry skills!
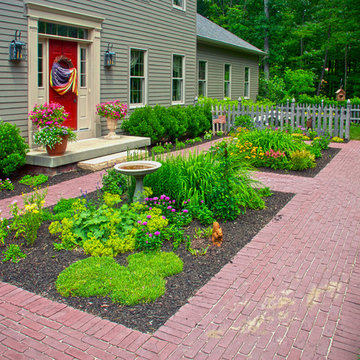
The entry courtyard at this colonial style home uses hardy perennials, evergreens, and traditional materials to compliment the traditional style of the house. Avid gardeners, these clients wanted mixed perennial borders with a lot of color. The brick pavers are set in sand making them permeable.
We've just completed this fabulous reclaimed brick patio with herringbone design for a client in Beaconsfield.
Our client asked us to provide interest and a feature to this largely shaded area so we worked with the existing planting and landscape features to construct this reclaimed brick patio with dual water features to compliment the formal Italian-esque feel.
⠀⠀⠀⠀⠀⠀⠀⠀
Certainly a labour of love, there's something about working with old bricks that's so satisfying, maybe it's the character with each one being different or using recycled materials, it all seems to work!
Just waiting for the finishing touches to the power supply for the water features and then some cobbles to dress.
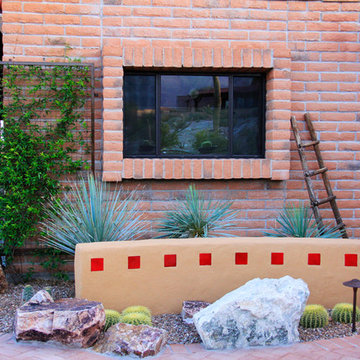
A pony wall creates a resting place for the eye upon entering the courtyard, pulling visitors into the space and towards the front door. Color was particularly important to the homeowner and this was brought into the space through tile highlights and (further into the yard) bold paint colors. Previously the utilities blaringly greeted visitors on the lift side of the image, but are now tastefully screened with these custom trellises that are hinged for complete access if needed.
Photos by Meagan Hancock
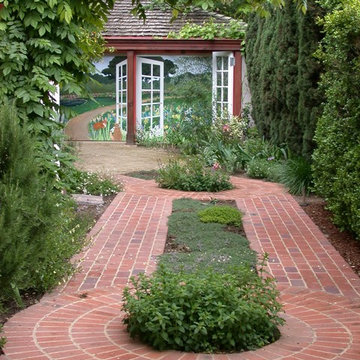
The driveway on this lovely Palo Alto site does triple duty as a garden, a patio, and a functional drive. The overhead wisteria is grown on cables supported by the house and iron posts along the driveway, and gives an aura of seclusion to the back garden. An arbor built across the front of the garage creates a garden cottage effect, while the mural on the garage doors extend the garden scene into the distance, expanding the space. The brick patterns add another layer of detail and enhances the view from the house.
photo: Diane Hayford
Pink Outdoor Design Ideas with Brick Pavers
1







