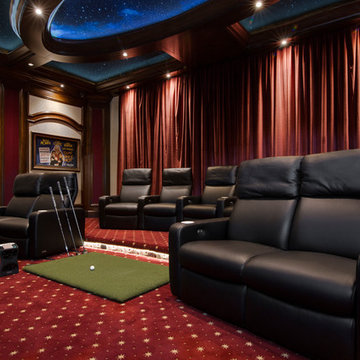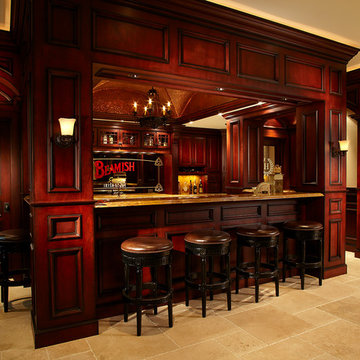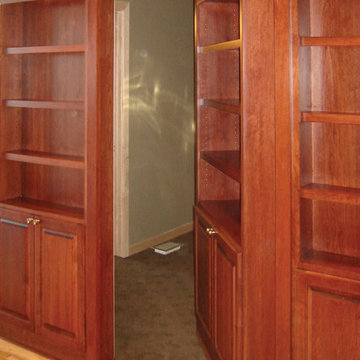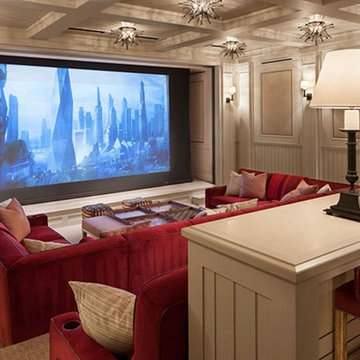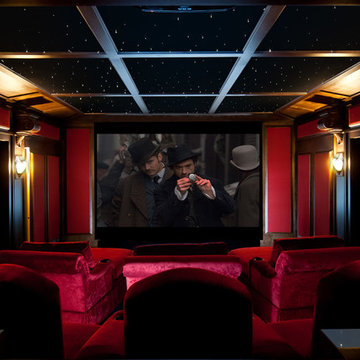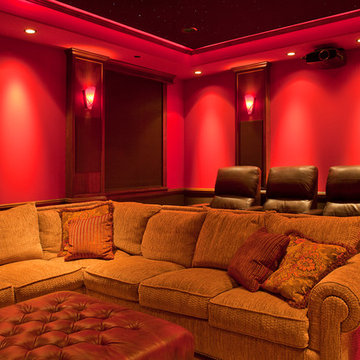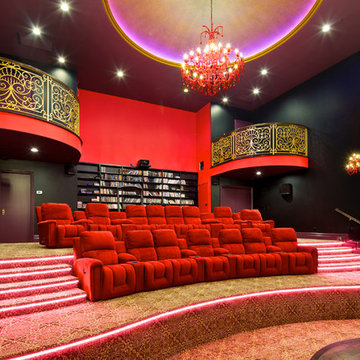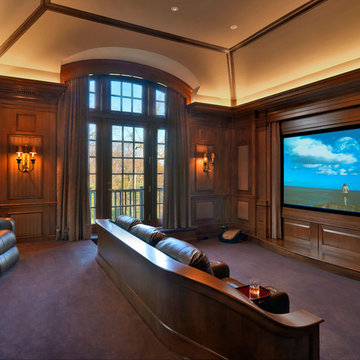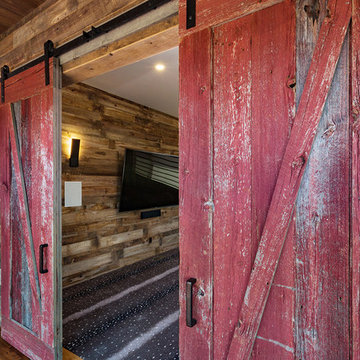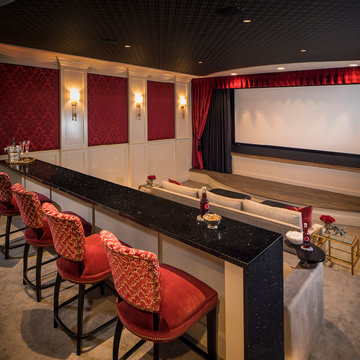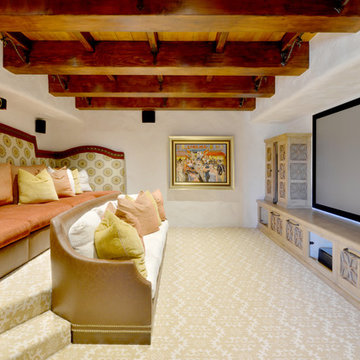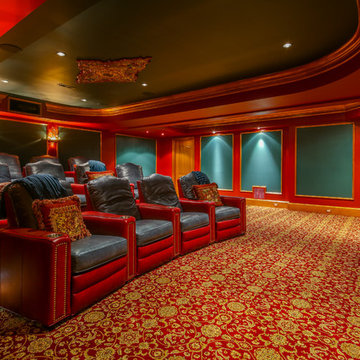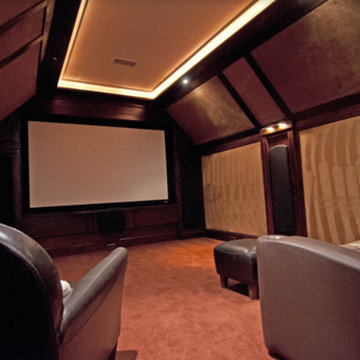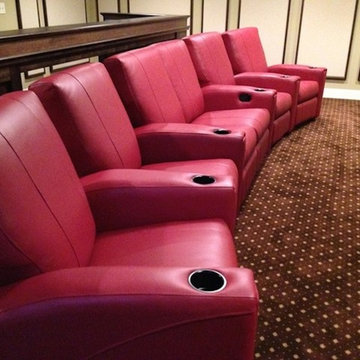Pink, Red Home Theatre Design Photos
Refine by:
Budget
Sort by:Popular Today
121 - 140 of 3,973 photos
Item 1 of 3
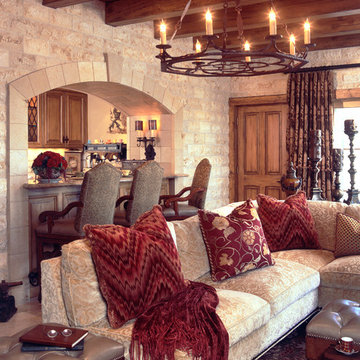
The Family Room/ "Cantina" has a casual, rustic look. Rough stone covers the walls and the ceiling has exposed wood beams. There is a large iron chandelier over the L-shaped couch in the seating area. Three upholstered bar stools pull up to the bar area that is open to a small kitchen/bar area.
Mark Lohman Photography
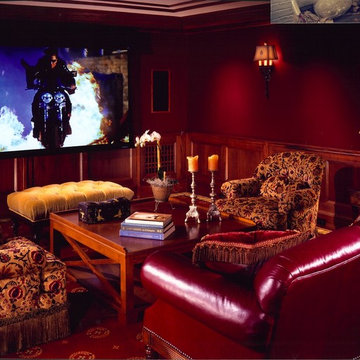
The furniture, wall sconce fixtures and wall covering by Billy Beson (Interior Designer) add warmth and the period character that we were after. We installed a motorized projection screen into the ceiling beam for theater experience viewing of movies.
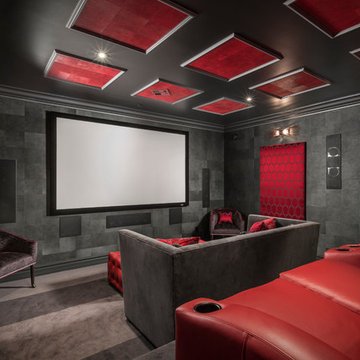
Contemporary Charcoal and Gray Home Theater designed by Chris Jovanelly. Elitis vinyl wallcovering on walls and ceiling. Jim Thompson fabric on upholstered panels. Red leather theater seating by Stanford. Velvet sofa by Kravet, Rolling chairs by Kravet, Fabric by Harlequin, contrast welt vinyl by Kravet. Tufted red leather ottoman is custom. Red leather is custom. Carpet design is two colors of gray cut to stripes of varying widths
Photography by Jason Roehner
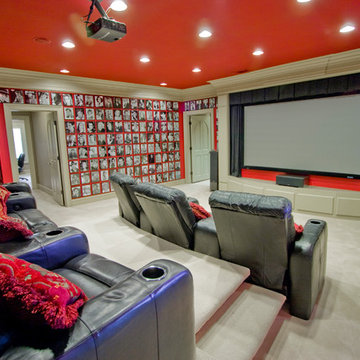
3wiredesigns is a professional photography and real estate marketing firm located in Central Arkansas. We specialize is showcasing premier properties and luxury estates for sale in the Little Rock area.
Photography Credit: CHRIS WHITE
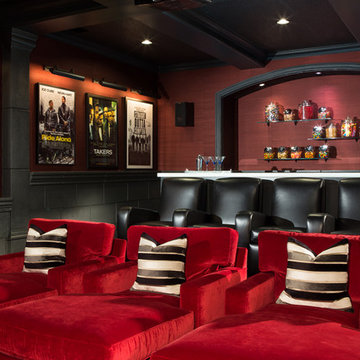
The screening room has chaise lounges, reclining theater chairs and grasscloth walls, which help absorb sound. There is a refreshment area along its back wall, directly behind the room's backlit onyx bar. The bar offers places to sit while drinking and dining.
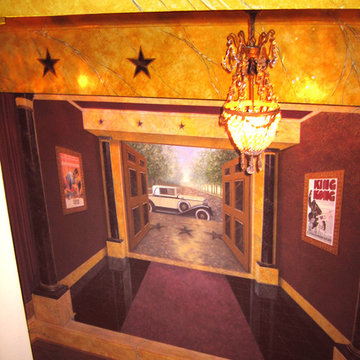
Coming down the stairs entering the foyer featuring trompe l'oeil mural outside of hallway and movie theater:
Design concept, trompe l'oeil mural, and faux finishes for movie artifact collection in foyer, entrance hall and home movie theater.
Inspired by 1930′s movie palaces and art deco icons like the Chrysler building, McKeithan created this home theater featuring faux inlaid black and gold marble, sienna marble, and antique bronze architectural elements. Deco frames accentuate the client’s collection of autographed movie posters, photographs, and props. The walls are fauxed in a rich antique gold and red leather finish. The first photo in this series shows before and after shots of the doorway from the hall to the theater. This hallway adjoins the trompe l’oeil mural foyer.
This mural features trompe l’oeil elements painted to appear 3-D like the faux finished architecture of the adjoining hallway and theater. Everything pictured in the mural is actually painted on flat walls but made to appear to recede in space; columns, curtains, reflective marble tile floor, carpeting, doors, framed posters, doors to outside, and a life-sized Oscar statue all are trompe l'oeil.
Pink, Red Home Theatre Design Photos
7
