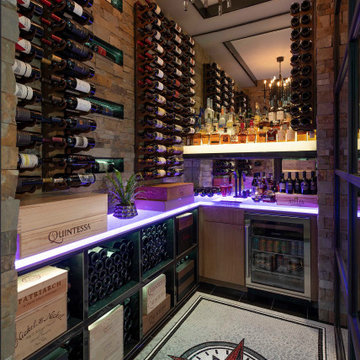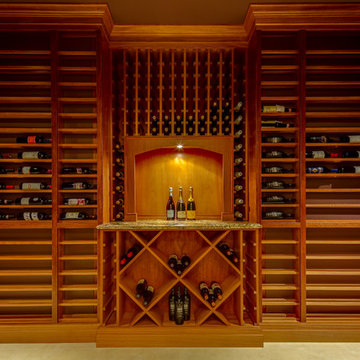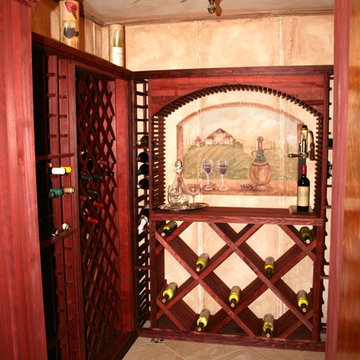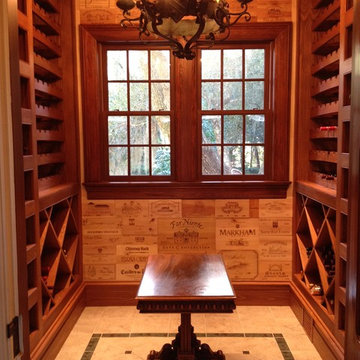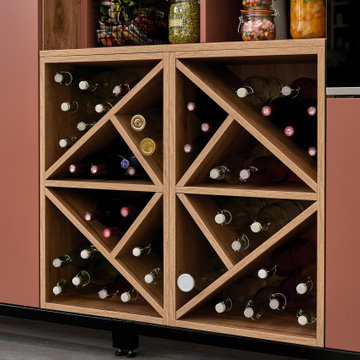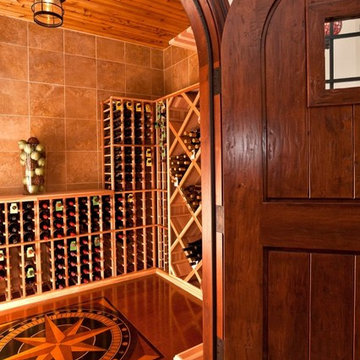Pink, Red Wine Cellar Design Ideas
Refine by:
Budget
Sort by:Popular Today
81 - 100 of 1,908 photos
Item 1 of 3
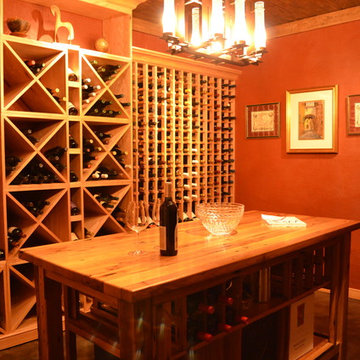
Donald Chapman, AIA,CMB
This unique project, located in Donalds, South Carolina began with the owners requesting three primary uses. First, it was have separate guest accommodations for family and friends when visiting their rural area. The desire to house and display collectible cars was the second goal. The owner’s passion of wine became the final feature incorporated into this multi use structure.
This Guest House – Collector Garage – Wine Cellar was designed and constructed to settle into the picturesque farm setting and be reminiscent of an old house that once stood in the pasture. The front porch invites you to sit in a rocker or swing while enjoying the surrounding views. As you step inside the red oak door, the stair to the right leads guests up to a 1150 SF of living space that utilizes varied widths of red oak flooring that was harvested from the property and installed by the owner. Guest accommodations feature two bedroom suites joined by a nicely appointed living and dining area as well as fully stocked kitchen to provide a self-sufficient stay.
Disguised behind two tone stained cement siding, cedar shutters and dark earth tones, the main level of the house features enough space for storing and displaying six of the owner’s automobiles. The collection is accented by natural light from the windows, painted wainscoting and trim while positioned on three toned speckled epoxy coated floors.
The third and final use is located underground behind a custom built 3” thick arched door. This climatically controlled 2500 bottle wine cellar is highlighted with custom designed and owner built white oak racking system that was again constructed utilizing trees that were harvested from the property in earlier years. Other features are stained concrete floors, tongue and grooved pine ceiling and parch coated red walls. All are accented by low voltage track lighting along with a hand forged wrought iron & glass chandelier that is positioned above a wormy chestnut tasting table. Three wooden generator wheels salvaged from a local building were installed and act as additional storage and display for wine as well as give a historical tie to the community, always prompting interesting conversations among the owner’s and their guests.
This all-electric Energy Star Certified project allowed the owner to capture all three desires into one environment… Three birds… one stone.
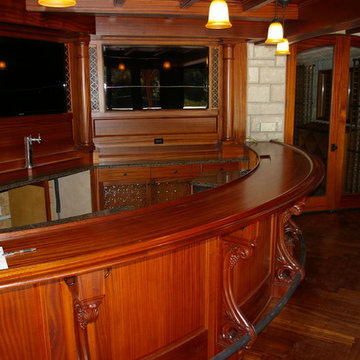
This job was a very rewarding challenge. The 8' radius bar and cabinetry is made from sapele mahogany. The wine room is a combination of walnut and sapele.
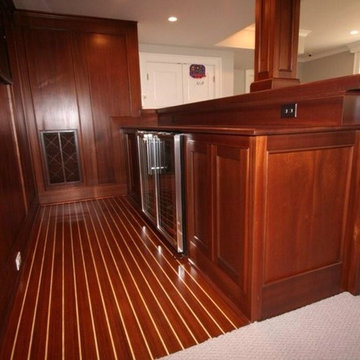
A mahogany bar with teak and holly floors, adds a nautical dash to the lower level
J Robbie
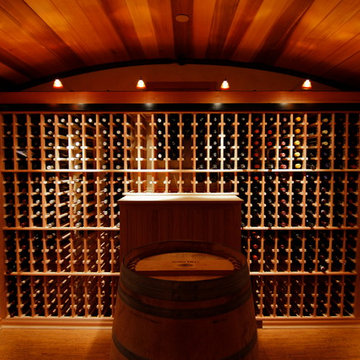
A wine cellar that literally takes your breath away when you walk through the door. The Barrel ceiling with custom forged staves takes you inside the barrel. The Waterfall racking on both sides gives dimension to the room with a wine barrel as the focal point. The lighting valance around the room supports the lighting which illuminates that warm glow. A cork floor provides a unique look as well as protection for those bottles that may accidentally fall. The back of the custom door was completely covered by corks. The pull out computer drawer supports the computer inventory system attached to the individual metal wine tags attached to the racking.
Photo taken by Inviniti Cellar Design
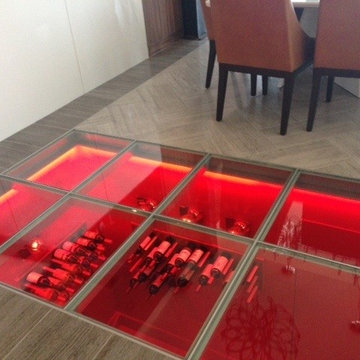
STACT Modular Wine Wall System installation in penthouse wine cave. Featuring glass floor and mood setting red scones.
Order at www.getSTACT.com
Credit: Table Setters Inc.
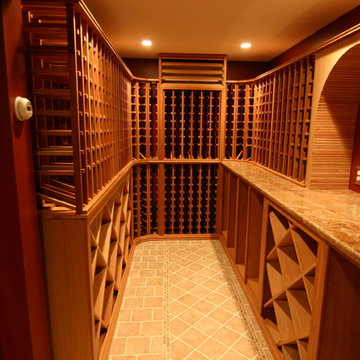
2000 bottle wine cellar with granite counter top, multiple case storage shelves and louvered cooling unit cover.
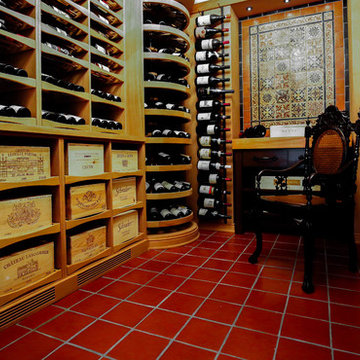
An antique chair with throne like detailing is fitting for this wine cellar space.
Cabochon Surfaces & Fixtures
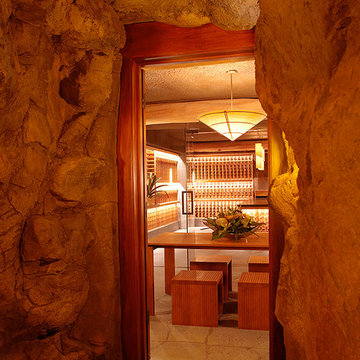
This home is located in the Hualalai Resort in beautiful, sunny Kailua-Kona, Hawaii.
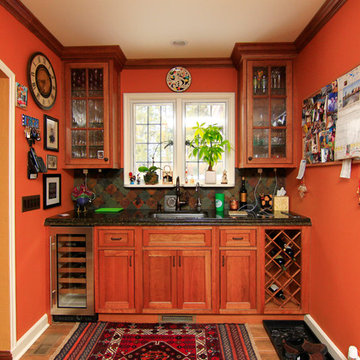
Mid-sized traditional L-shaped kitchen in Wayne, NJ with medium tone wood cabinets, multicolored backsplash, stainless steel appliances, a drop-in sink, an island and black countertops.
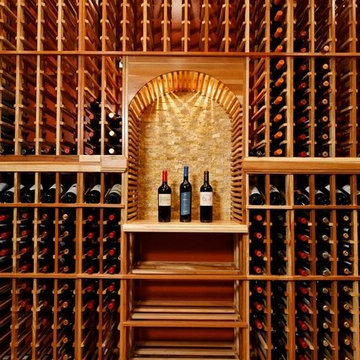
2012 NATIONAL NARI COTY SOUTHEAST REGIONAL AWARD WINNER, RESIDENTIAL INTERIOR SPECIALTY
Scope: Creative design in converting a plain basement storage space into a wine cellar and tasting room for a couple that is changing their basement over to an adult “play” space. The basement already has a movie theater, exercise room, and a game table. They have been visiting local wineries and collecting for a future wine cellar of their own.
Needed to work around the existing ductwork for the main level, tie into the electrical panel and HVAC system, move the hot water heater and furnace with associated ductwork, and hide the sump pump in the corner. They also wanted an upgraded look in the cabinetry and shelving. The space needed to be insulated and waterproofed to maintain constant temperature.
We connected to the existing electrical system, adding a split cooling system to their existing HVAC. The HVAC for the cellar has its own ductwork and compressor system, but ties into the existing system for drainage. These needed to be routed through the floor joists above. We ordered cabinetry and modified it to conceal the sump pump in the corner, as well as cut the racks to fit around the overhead duct work that cut across the middle of the ceiling. We installed mini LED lights along the shelving to give a glow so the labels could be read. The tasting table is upgraded to granite with a barrel curved edge, and shelving for larger bottles above.
Small touches added to the cabinetry and racks we ordered make this a custom designed cellar. Textures in the tile pick up on the wood grain of the mahogany racking. The custom insulated door has a frosted design. There are a variety of lights used, all on timer, including the LEDs, recessed and puck lights over the tasting area. The raised tumble limestone and the rest of the design, makes it unique to these homeowners.
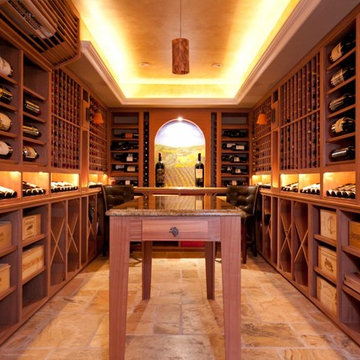
led display lighting...trey ceiling w led lights...and 3000 bottle wine cellar. Ductless split cooling system with tumbled marble floor and tasting table.
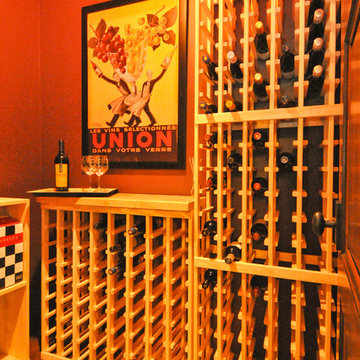
Large diameter Western Red Cedar logs from Pioneer Log Homes of B.C. built by Brian L. Wray in the Colorado Rockies. 4500 square feet of living space with 4 bedrooms, 3.5 baths and large common areas, decks, and outdoor living space make it perfect to enjoy the outdoors then get cozy next to the fireplace and the warmth of the logs.
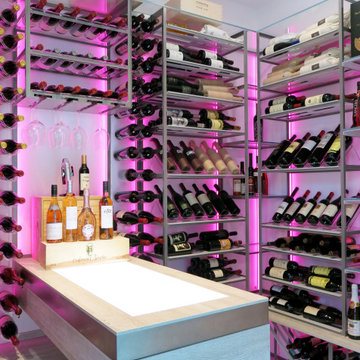
Wine room with modern racks lighted with RGB LED strips. Includes illuminated tasting counter in wood and metal glass holder. Used lacquered metal, acrylic, glass and wood pieces
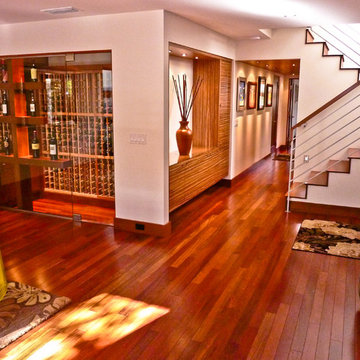
Once a two-story Spanish style home, the Warm Contemporary remodel/addition is nearly complete. The home features a new modern kitchen, a glass entry wine room, an upstairs family room with wood floors and ceilings.
Pink, Red Wine Cellar Design Ideas
5
