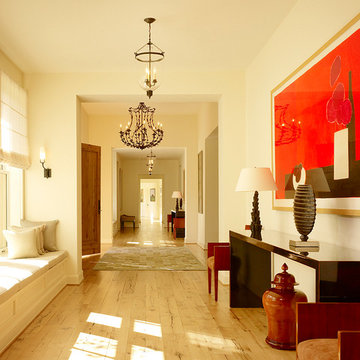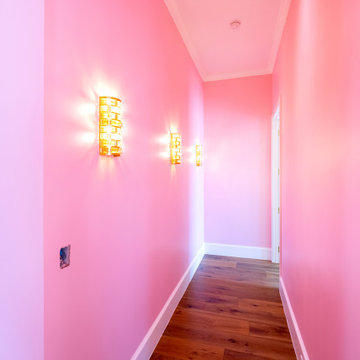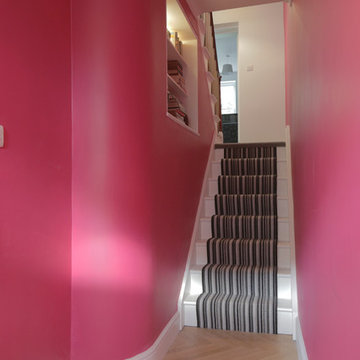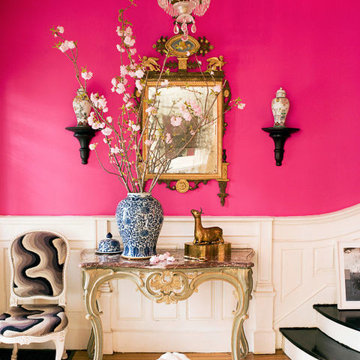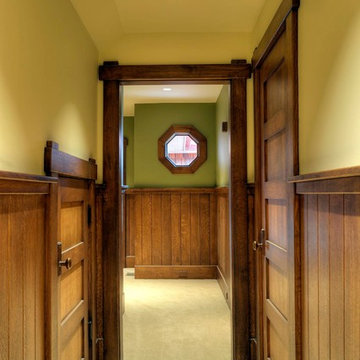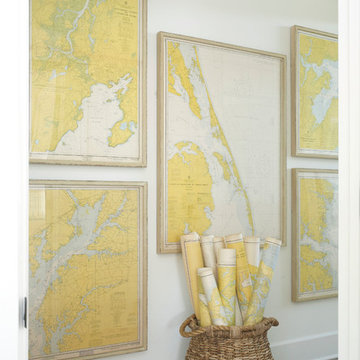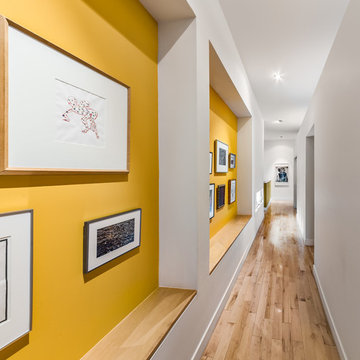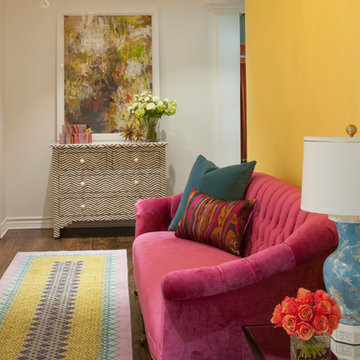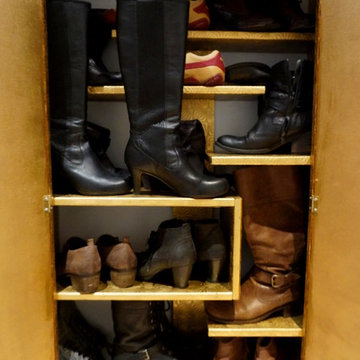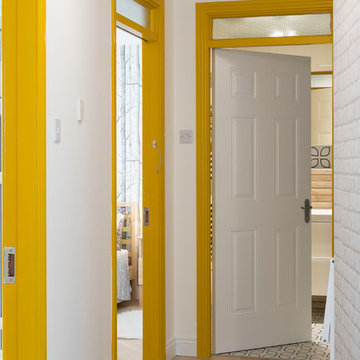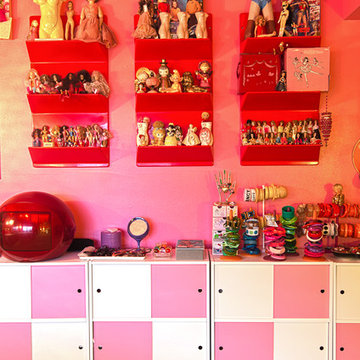Pink, Yellow Hallway Design Ideas
Refine by:
Budget
Sort by:Popular Today
141 - 160 of 3,232 photos
Item 1 of 3
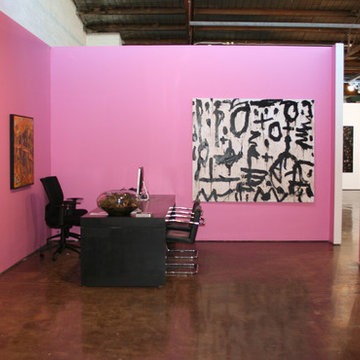
Colour consultation with a fantastic and inviting outcome for a commercial gallery space in Collingwood, Melbourne. #jamesmakingallery #garyorrdesign
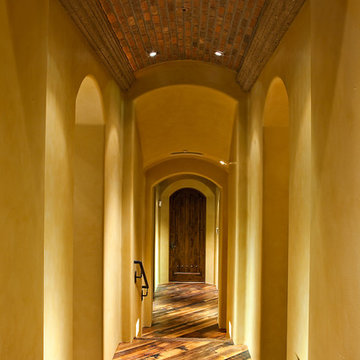
Design by Tom Mooney at Mooney Design Group, Inc. For more designs visit MooneyDesignGroup.com.
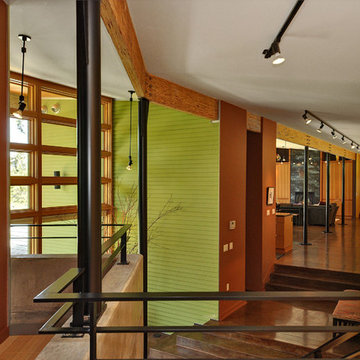
From the upper floor landing, one has a view down the length of the house to the living room and master bedroom wing beyond.
photo: Mercio Photography
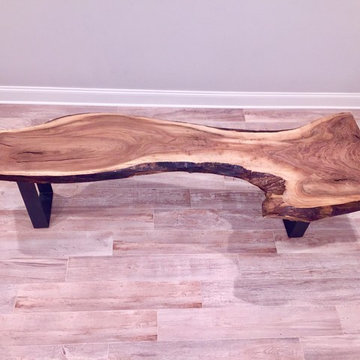
At Edenton Designs, we create "One of a Kind" Custom Made Live Edge Wood Tables.
Live Edge wood slabs can be used in various ways: unique coffee tables, end tables, TV stands, console tables, desks, or even dining tables! Perfect for use as indoor show pieces, these table will grab your guests attention and start conversations...
All tables are one of a kind due to the natural wood qualities and the stain color, finish. We professionally sand each piece with 3 levels of sand paper and finish with a 3 coats of High Performance Polyurethane. Its high content polyurethane is extremely durable and makes it ideal for table tops, furniture and cabinets. The legs are Square Rustic Reclaimed Coffee Table bench Legs made from Steel into a Rectangle Bracket shape.
Live Edge wood furniture is perfect for modern industrial, rustic, mid-century modern, minimalist, country, eclectic or traditional decor.
Overview
Handmade item
Materials: LIVE EDGE, WOOD SLABS, MAPLE WOOD.
Reclaimed Steel
Made to order
Wood Finish 3 Coats of High Performance Polyurethane
Specs
Live Edge Length: 77 inches
Live Edge Width: 25 inches (at widest point)
Live Edge Thickness: 2 inches
Bench Legs 3 inches wide - 1/4" Thick Metal)
Bench Legs Height 18 inches
Total Height from Floor to Top of Table 20 inches
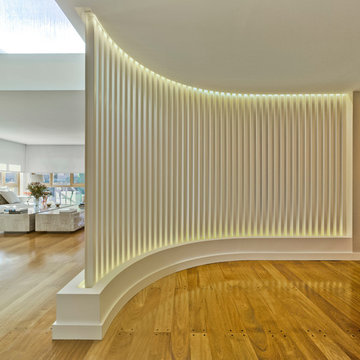
IDEA DE PROYECTO
Osmosis: Movimiento a traves de una membrana que separa fluidos de distinta concentracion
Entrar a una casa y percibir que algo ocurre justo al otra lado de un elemento que solo nos deja entrever.
Un elemento de luz que dia y noche articula la casa
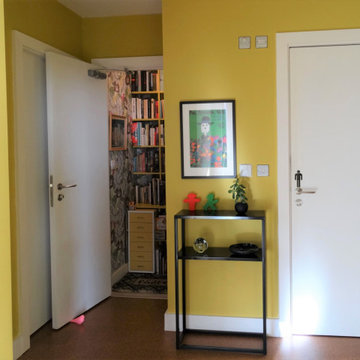
The seven wooden doors were painted white to allow for a cheery wall colour.
Although space is premium, a cheerful surprise behind one of the hall doors raises a smile! Books, games and paperwork are all stored here.
The floors were changed to cork to warm it up and modernise it. Some of the eclectic art could be hung here adding to the fun.
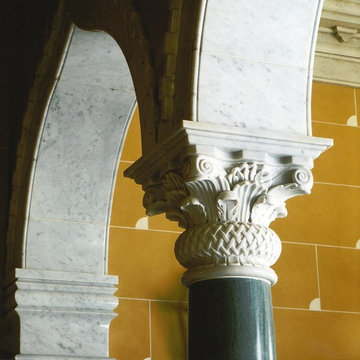
Hall Capital at the Gothick Villa, Regent's Park, London (UK) by Quinlan & Francis Terry Architects
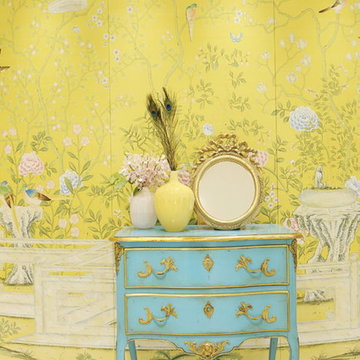
Chinoiserie Hand-painted Wallpaper, Cutomized Design to fit the wall size and Cusomized color scheme to match the room scene.
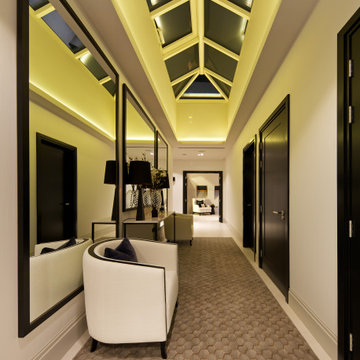
a night time view (of the previous image) but using a slightly different perspective to reflect the yellow light of the coving around the skylight.
Pink, Yellow Hallway Design Ideas
8
