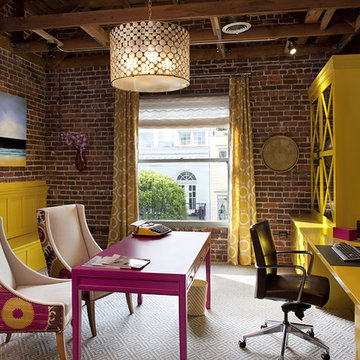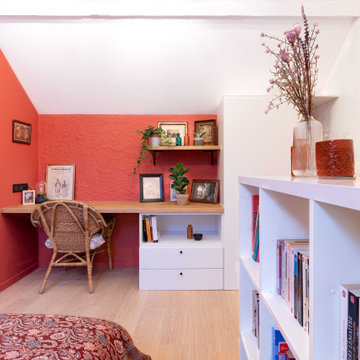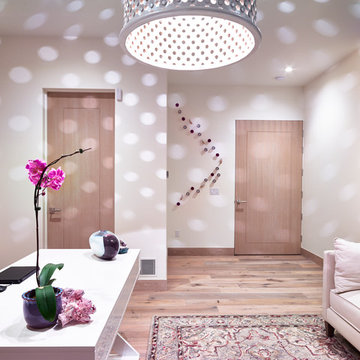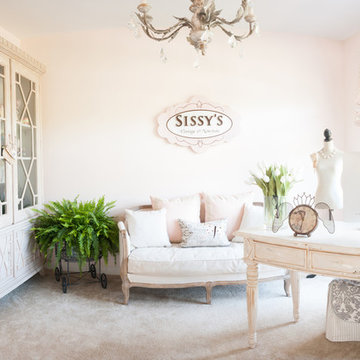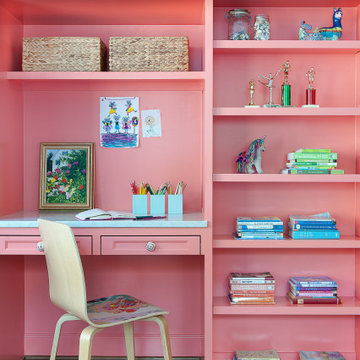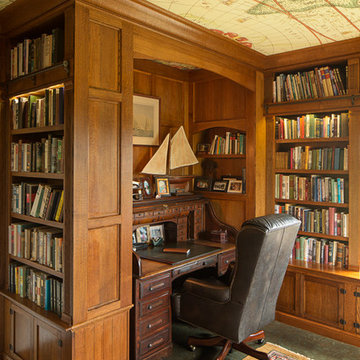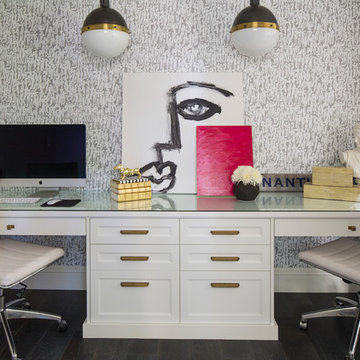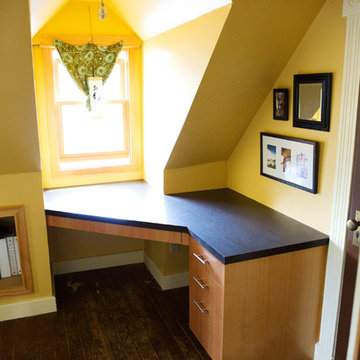Pink, Yellow Home Office Design Ideas
Refine by:
Budget
Sort by:Popular Today
1 - 20 of 2,581 photos
Item 1 of 3

An eclectic and sophisticated kaleidoscope of experiences provide an entertainer’s retreat from the urban surroundings.
Fuelled by the dream of two inspiring clients to create an industrial warehouse space that was to be designed around their particular needs, we went on an amazing journey that culminated in a unique and exciting result.
The unusual layout is particular to the clients’ brief whereby a central courtyard is surrounded by the entertainment functions, whilst the living and bedroom spaces are located on the perimeter for access to the city and harbour views.
The generous living spaces can be opened to flow seamlessly from one to the other, but can also be closed off to provide intimate, cosy areas for reflection.
With the inclusion of materials such as recycled face-brick, steel, timber and concrete, the main living spaces are rich and vibrant. The bedrooms, however, have a quieter palette providing the inhabitants a variety of experiences as they move through the spaces.

Custom Quonset Huts become artist live/work spaces, aesthetically and functionally bridging a border between industrial and residential zoning in a historic neighborhood. The open space on the main floor is designed to be flexible for artists to pursue their creative path.
The two-story buildings were custom-engineered to achieve the height required for the second floor. End walls utilized a combination of traditional stick framing with autoclaved aerated concrete with a stucco finish. Steel doors were custom-built in-house.

This home showcases a joyful palette with printed upholstery, bright pops of color, and unexpected design elements. It's all about balancing style with functionality as each piece of decor serves an aesthetic and practical purpose.
---
Project designed by Pasadena interior design studio Amy Peltier Interior Design & Home. They serve Pasadena, Bradbury, South Pasadena, San Marino, La Canada Flintridge, Altadena, Monrovia, Sierra Madre, Los Angeles, as well as surrounding areas.
For more about Amy Peltier Interior Design & Home, click here: https://peltierinteriors.com/
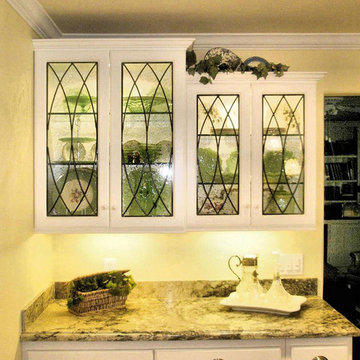
Here are some classic Leaded Glass panels.
The 2 larger panels measure 11-3/16" x 31-1/2".
The 2 smaller panels are 9 1/16" x 25 1/2".
Notice how perfectly the arches of the design
align with the corners of the cabinets.
As well, on the sides, none of the designs
are covered by the door frames. This
is due to using a 3/4" outside border
came during assembly.
The glass used in this project is all
Clear Seedy glass for a little bit of texture.
The panels were made with our Dark Antique
Came which works very nicely in this location.
It really helps to pick up on the granite color
and extend it into the upper cabinets.
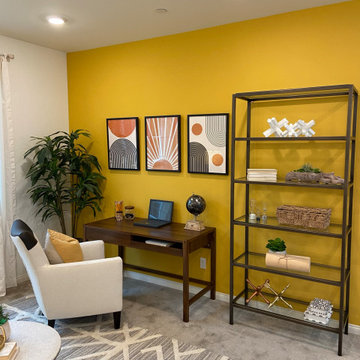
Plan 2 is inspired by a “Boho Luxe Meets Transitional” look. This look will incorporate a mixture of organic and natural boho elements, but with a transitional flair, so it still gives off a clean & streamline look that will attract future home owners. The overall design will contain warm mustard yellow hues, dark oranges & neutrals colors to brighten up the space and give the space a “homey” and cozy feeling the second that you enter the home. The loft in this home will be a “work from home” space. This will have a work station, but also a small lounge area to show off that this space can be utilized for multiple occasions such as a home office or just a comfortable place to relax on your lunch break. The girl’s game room will feature a mixture of white & pastel pink colors, this is going to make the room look fun, but also cohesive with the rest of the design, so it does not distract from the rest of the home. Lastly, the boy’s room is meant to be for someone in elementary school and his favorite hobby is skateboarding. For this room we will pull in blue tones mixed with metals to give it a masculine look.

Since the owner works from home, her office needed to reflect her personality and provide inspiration through color and light.
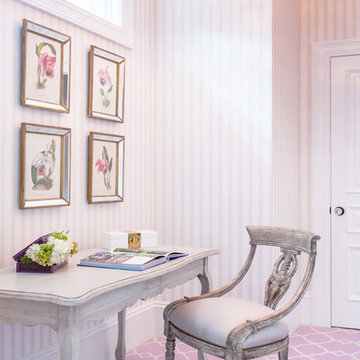
http://www.catherineandmcclure.com/victorianrestored.html
When we walked into this beautiful, stately home, all we could think was that it deserved the wow factor. The soaring ceilings and artfully appointed moldings ached to be shown off. Our clients had a great appreciation for beautiful fabrics and furniture which made our job feel like haute couture to our world.
#bostoninteriordesigners
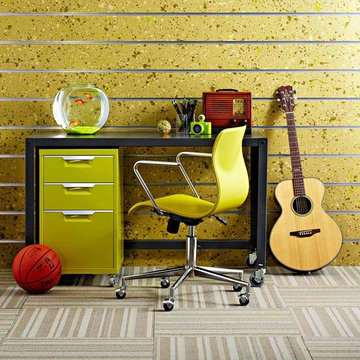
Give a dull wall wow power. Make this hip wall treatment in a weekend using fun and colorful splatter-painted MDF and aluminum trim channel.
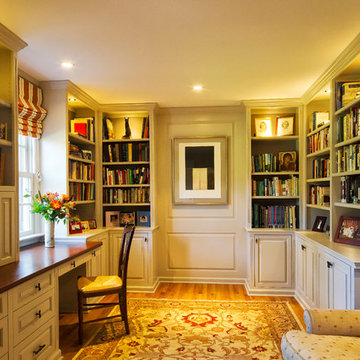
Charming library with cherry counter and custom cabinetry, pocket doors hide TV
Weigley Photography
Pink, Yellow Home Office Design Ideas
1

