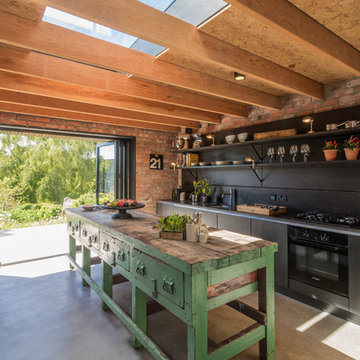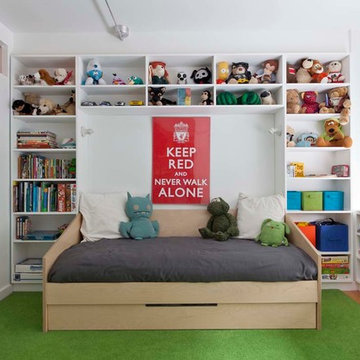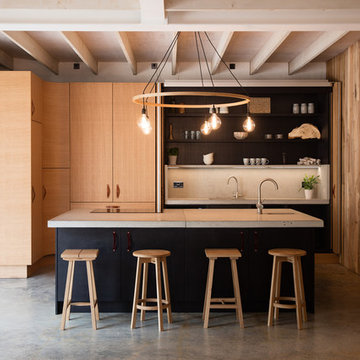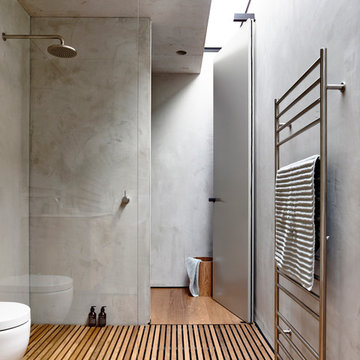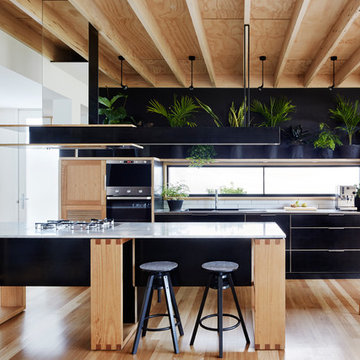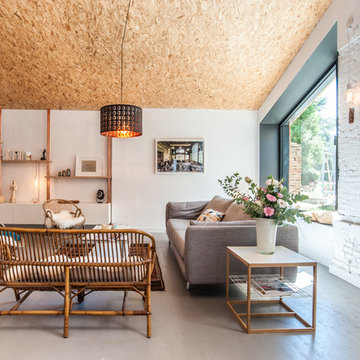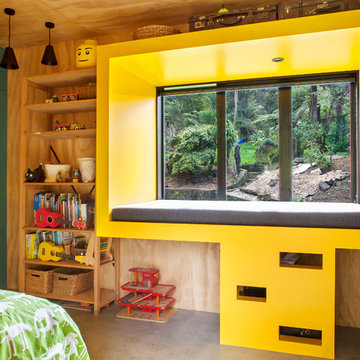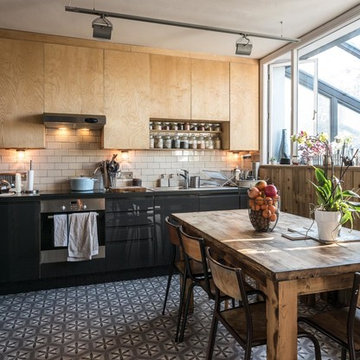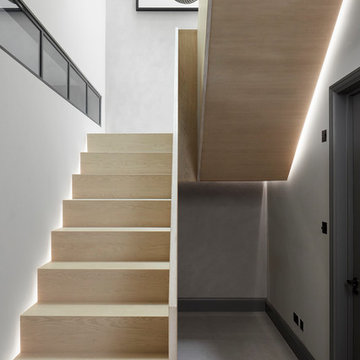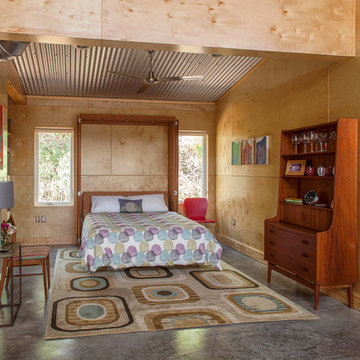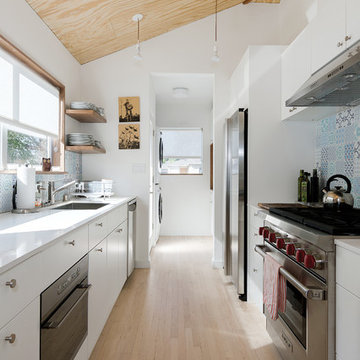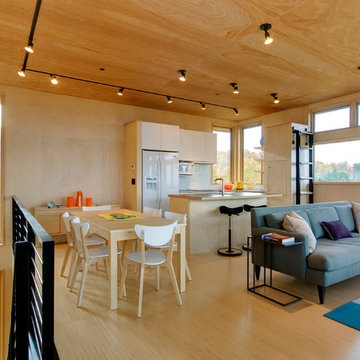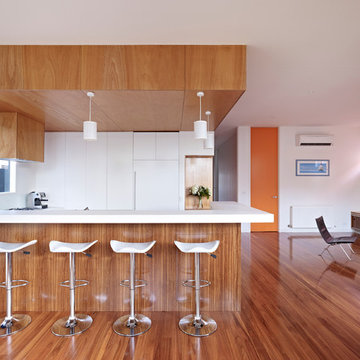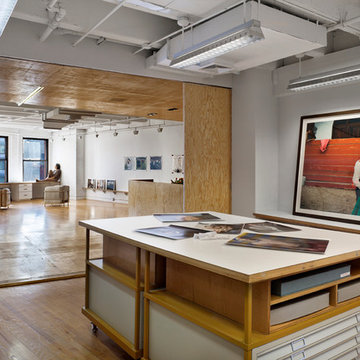Plywood Furniture Ideas & Photos

Living room with continuous burnished concrete floor extending to external living area and outdoor kitchen with barbeque. stacking full height steel framed doors and windows maximise exposure to outdoor space and allow for maximum light to fill the living area. Built in joinery.
Image by: Jack Lovel Photography
Find the right local pro for your project
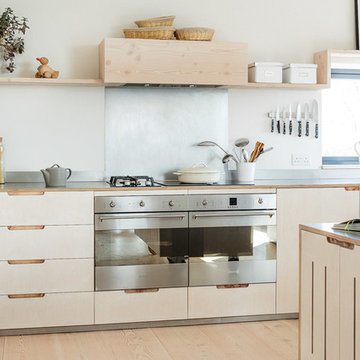
This image perfectly showcases the softness and neutral colours of the wood meeting the hardness of the metal. The contrast of the two is what adds such interest to this kitchen. It's not always about colour, materials in their raw form can add such drama. Behind the double Smeg oven is a brushed stainless steel sheet splashback bonded with plywood. The Dinesen flooring has been used as open shelving and to house the extractor fan.
Photo credit: Brett Charles
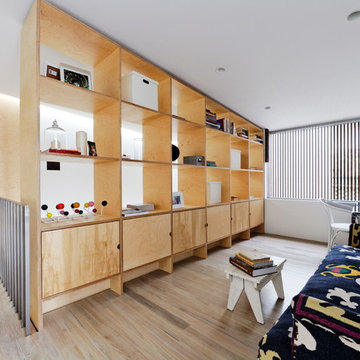
Terrace renovation and addition in Balmain, Sydney. Architect - Andrew Benn, Builder Join Constructions, Photos by Product K
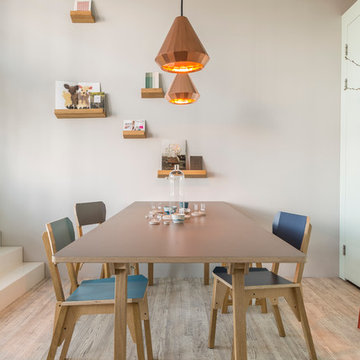
The s-Table has originally been designed for the educational room of the Stedelijk Museum ‘s-Hertogenbosch together with the s-Chair. It is unique by its sturdy and robust design. The combination of solid oak with plywood elements give theis table an uncomplicated though rich appearance. The Duropal top layer makes this table extra durable and suitable for a multifunctional work space.
design by Jeroen Wand
photo credits by Jeroen van der Wielen
Plywood Furniture Ideas & Photos
1




















