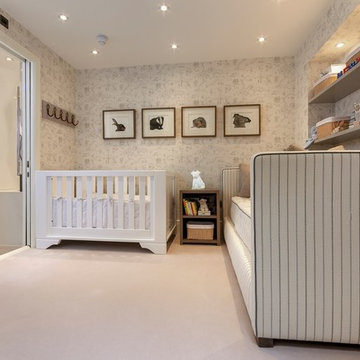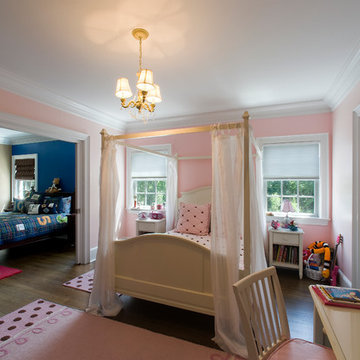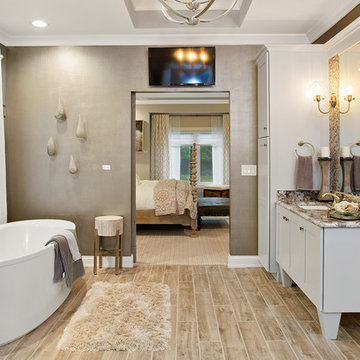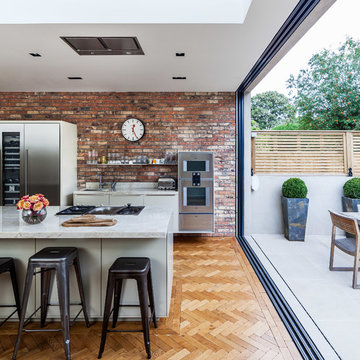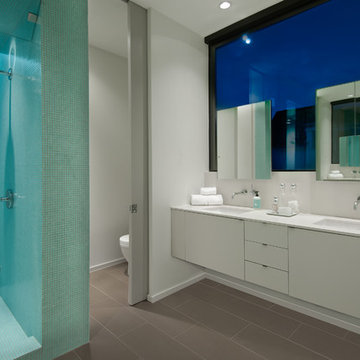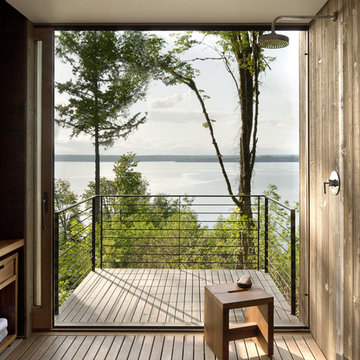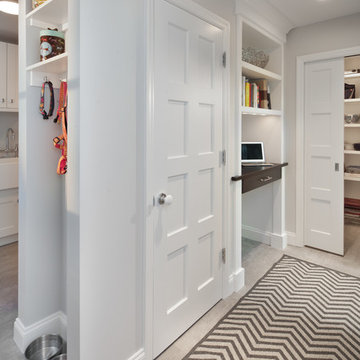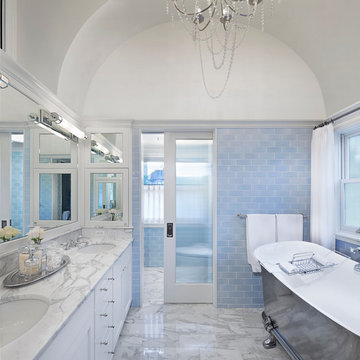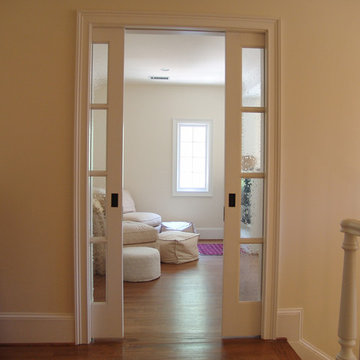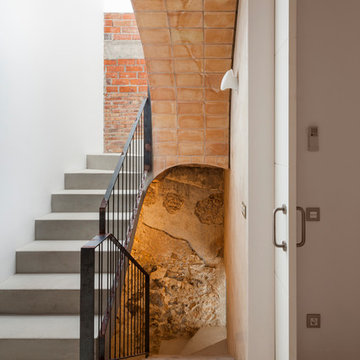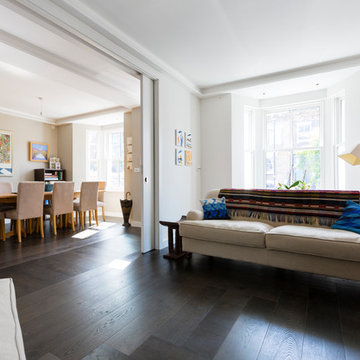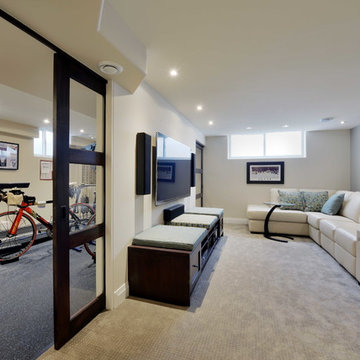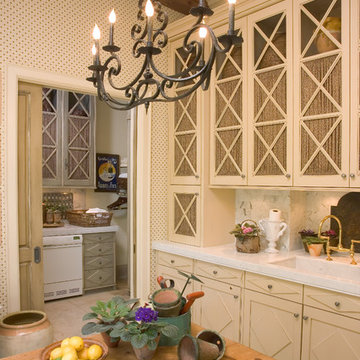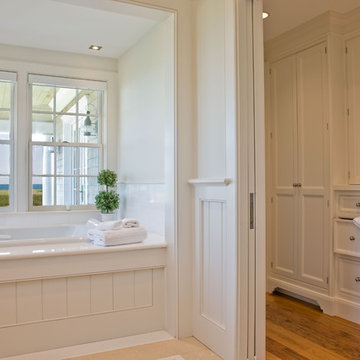Pocket Door Ideas & Photos
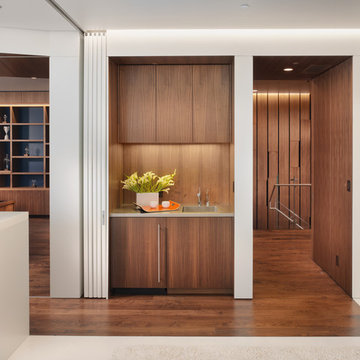
An interior build-out of a two-level penthouse unit in a prestigious downtown highrise. The design emphasizes the continuity of space for a loft-like environment. Sliding doors transform the unit into discrete rooms as needed. The material palette reinforces this spatial flow: white concrete floors, touch-latch cabinetry, slip-matched walnut paneling and powder-coated steel counters. Whole-house lighting, audio, video and shade controls are all controllable from an iPhone, Collaboration: Joel Sanders Architect, New York. Photographer: Rien van Rijthoven
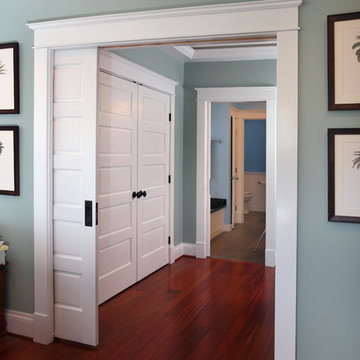
Master bedroom as part of a Chevy Chase Washington DC bungalow master suite renovation
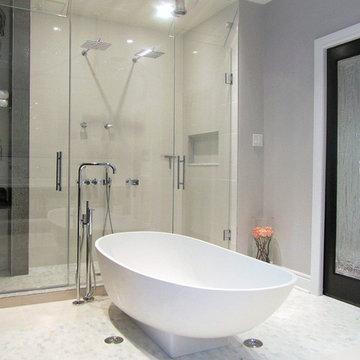
An entrance and exit was created to incorporate a wet and dry zone into the shower. The dry zone features glass shelves for fresh towels and accessories. The new entrance features a pocket door with a glass insert. The tub filler is the perfect addition to the tub and coordinates with all others fixtures found in the room.
Pocket Door Ideas & Photos
10





















