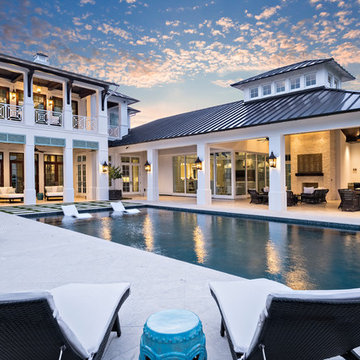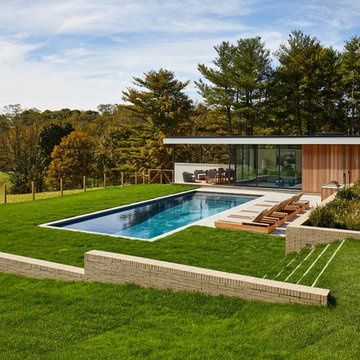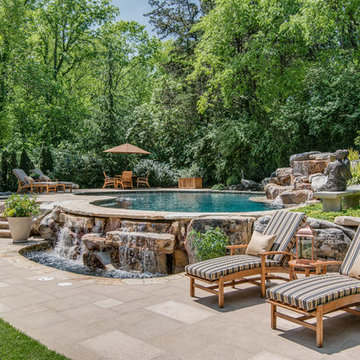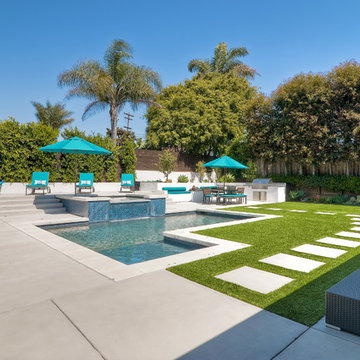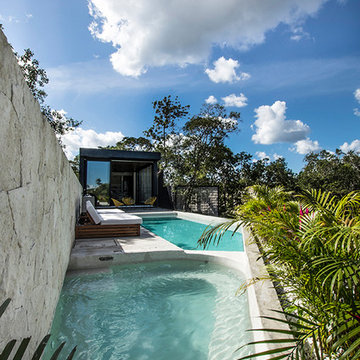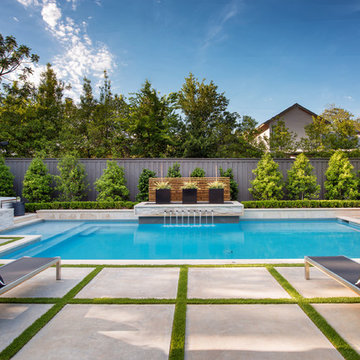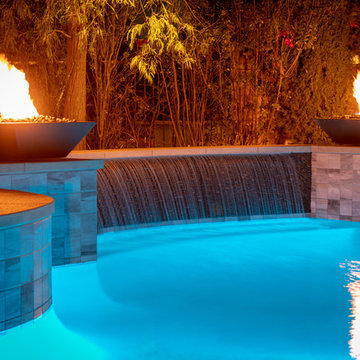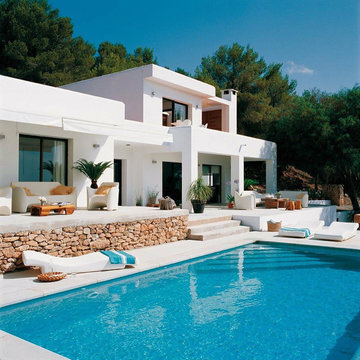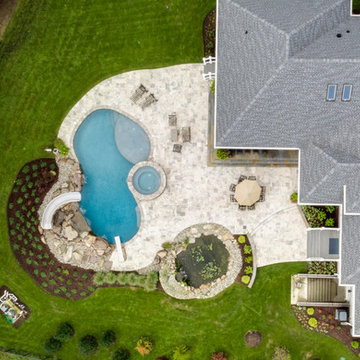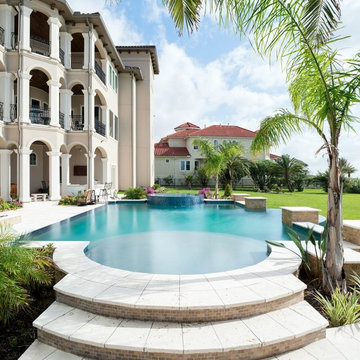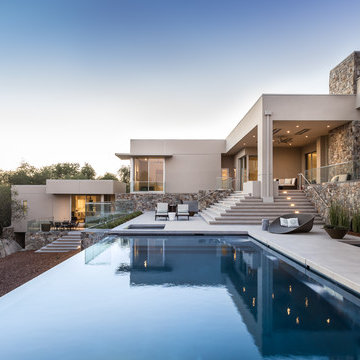Pool Design Ideas
Sort by:Popular Today
301 - 320 of 448,610 photos
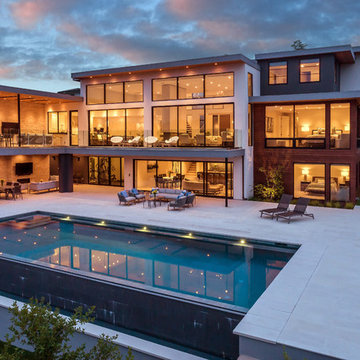
Each space in this estate is designed to enjoy the beautiful views ailed by the use of a wall to wall glass windows. The backyard is made to enjoy outdoor living and entertaining with a TV area, kitchen, swimming pool, jacuzzi, and even a basketball court. The upstairs floor has balconies all around with glass railings for unhindered views and a minimalistic look, with an additional outside lounge area. Spotlights lined on the edge of the roof for the perfect outdoor lighting, reflecting in the pool in the evening. �
This family loves the outdoor life and we made sure they could enjoy the outdoors even from the inside.
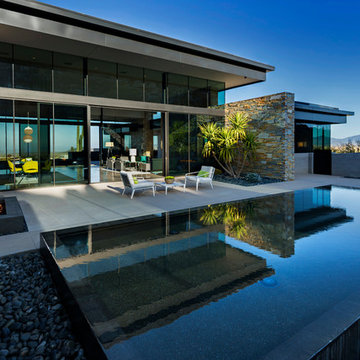
Beautiful reflecting pool that centers the back patio and creates an amazing reflection of the home and the steep mountain and provide a cooling effect in hot summer days. Builder - Build Inc, Interior Design - Tate Studio Architects, Landscape - Desert Foothills Landscape, Photography - Thompson Photographic.
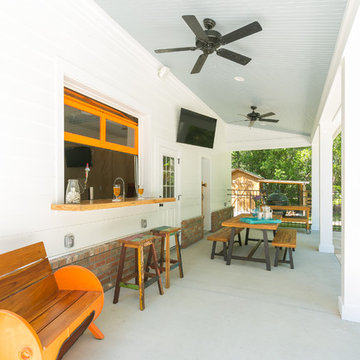
This contemporary traditional custom pool and guesthouse features an outdoor wet bar, sizeable pool, and orange accents.
Find the right local pro for your project
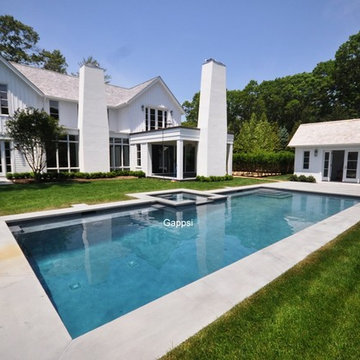
This gunite swimming pool was designed and installed by Gappsi in East Hampton, NY. This pool design is a classic Hampton style with clean straight lines and bluestone coping for both the swimming pool and spill-over spa. The inside of the swimming pool incorporates corner steps and a straight bench along the 38 ft side of the swimming pool and on both sides of the spa. Bluestone coping was custom-cut 2 inches thick, 24 inches wide, and flamed. The pool coping and patio between pool and pool house was built with bluestone flagging. The gunite shell beam was shot 24 inches wide to accommodate the bluestone coping. And as a more classical look for the Hamptons area, natural grass was installed up to the edge of the pool coping.
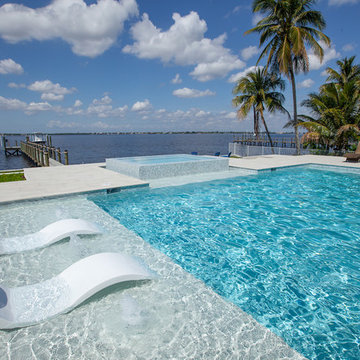
Landscape Architecture to include pool, spa, outdoor kitchen, fireplace, landscaping, driveway design, outdoor furniture.
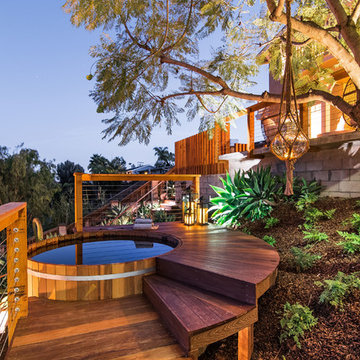
This picture shows the Cedar jacuzzi tub and surrounding Ipe deck lit at night.
Photography: Brett Hilton
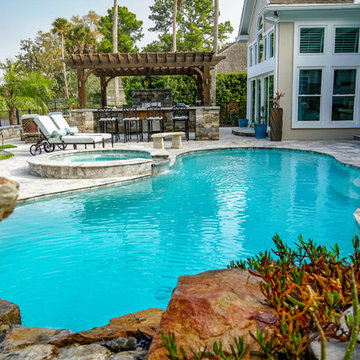
The Fehling Project, designed and built by Pratt Guys, in 2018 - Photo owned by Pratt Guys - NOTE: Can only be used online, digitally, TV and print WITH written permission from Pratt Guys. (PrattGuys.com) - Photo was taken on February 11, 2019.
Pool Design Ideas
16
