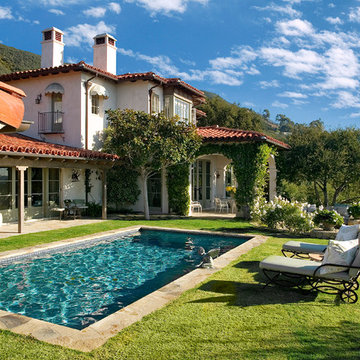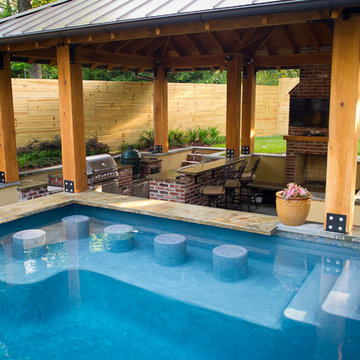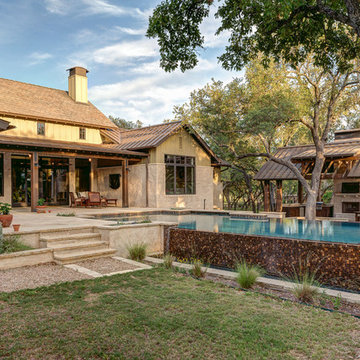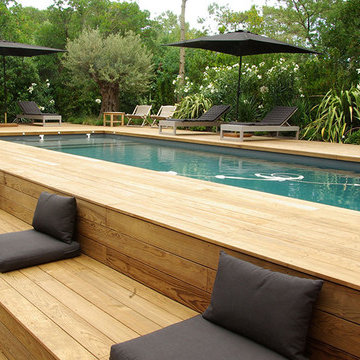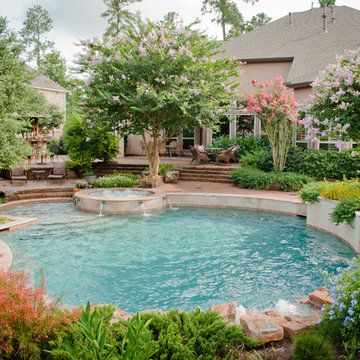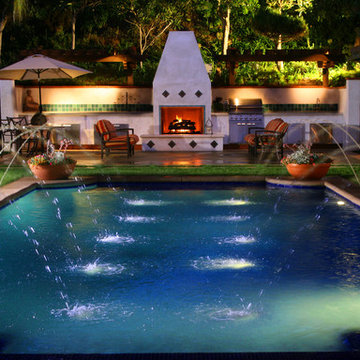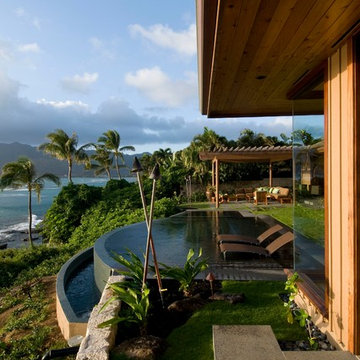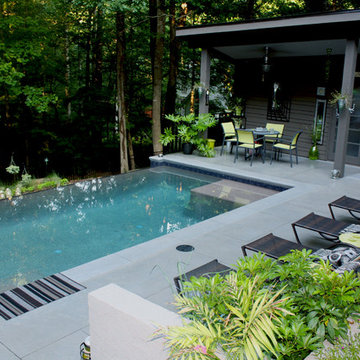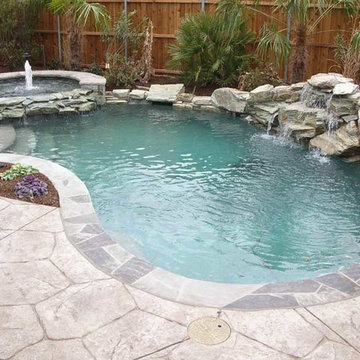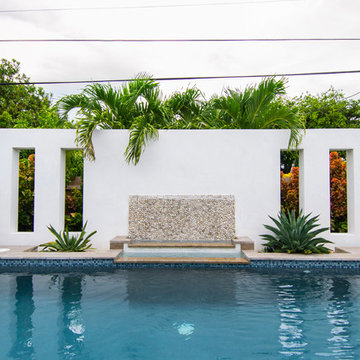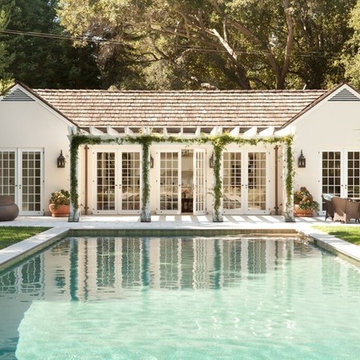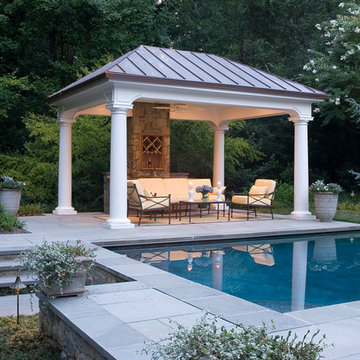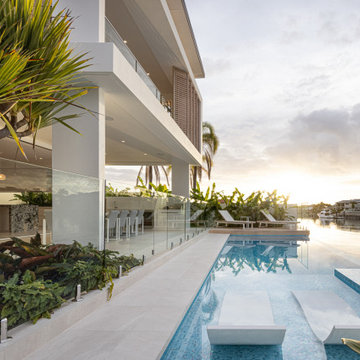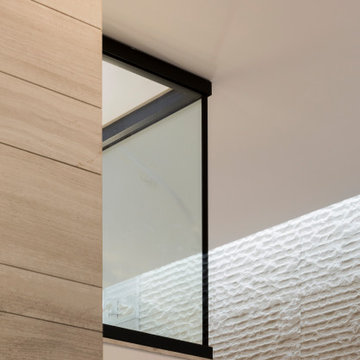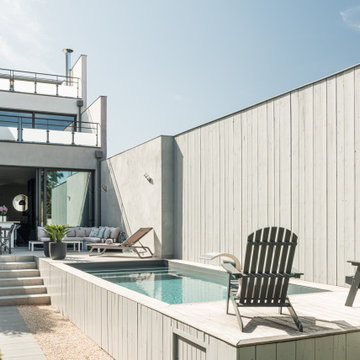Pool Design Ideas
Refine by:
Budget
Sort by:Popular Today
101 - 120 of 39,597 photos
Item 1 of 3

The homeowner of this traditional home requested a traditional pool and spa with a resort-like style and finishes. AquaTerra was able to create this wonderful outdoor environment with all they could have asked for.
While the pool and spa may be simple on the surface, extensive planning went into this environment to incorporate the intricate deck pattern. During site layout and during construction, extreme attention to detail was required to make sure nothing compromised the precise deck layout.
The pool is 42'x19' and includes a custom water feature wall, glass waterline tile and a fully tiled lounge with bubblers. The separate spa is fully glass tiled and is designed to be a water feature with custom spillways when not in use. LED lighting is used in both the pool and spa to create dramatic lighting that can be enjoyed at night.
The pool/spa deck is made of 2'x2' travertine stones, four to a square, creating a 4'x4' grid that is rotated 45 degrees in relation to the pool. In between all of the stones is synthetic turf that ties into the synthetic turf putting green that is adjacent to the deck. Underneath all of this decking and turf is a concrete sub-deck to support and drain the entire system.
Finishes and details that increase the aesthetic appeal for project include:
-All glass tile spa and spa basin
-Travertine deck
-Tiled sun lounge with bubblers
-Custom water feature wall
-LED lighting
-Synthetic turf
This traditional pool and all the intricate details make it a perfect environment for the homeowners to live, relax and play!
Photography: Daniel Driensky
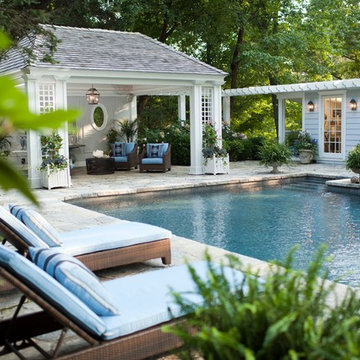
The cabana and adjacent changing area create just the right about of built environment around an elegant pool.
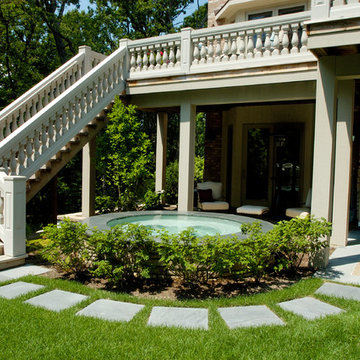
Request Free Quote
This hot tub is 8'0" round and 3'0" in depth. Raised 18", the hot tub features Bluestone double bullnose coping, an exposed aggregate finish, and stone cladding on the exterior. Photos by Linda Oyama Bryan
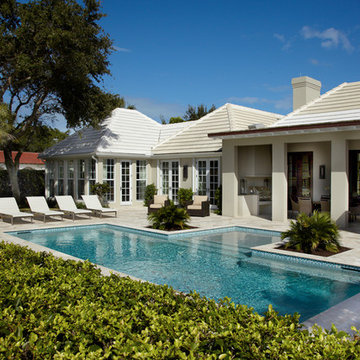
Outdoor living in Florida demands shaded spaces. The tanning ledge in the pool also assists in cooling efforts, as does the sitting edge along the lap pool. The hot tub is located on the far right.
Daniel Newcomb Photography
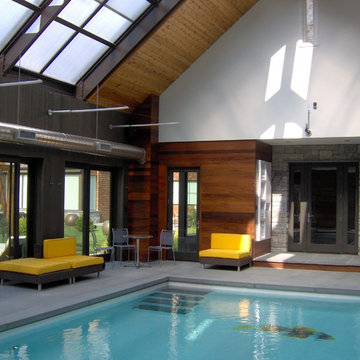
Carol Kurth Architecture, PC and Marie Aiello Design Sutdio, Peter Krupenye Photography
Pool Design Ideas
6
