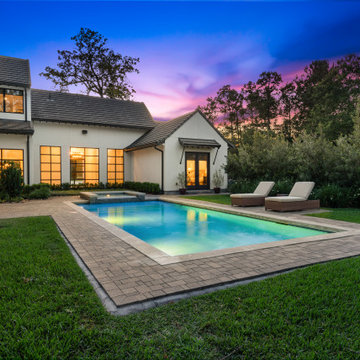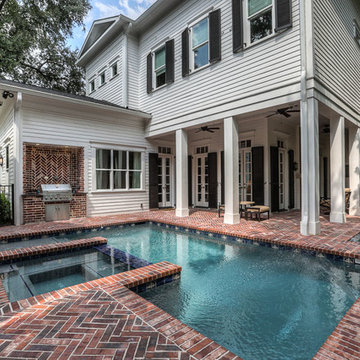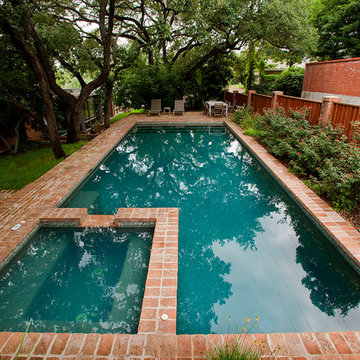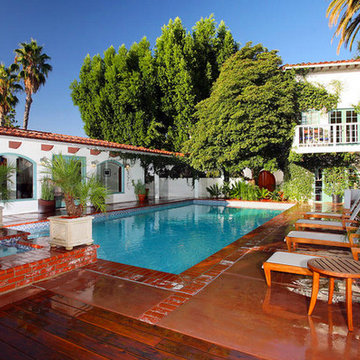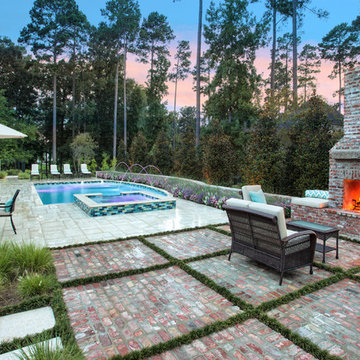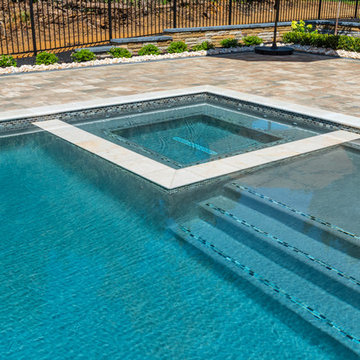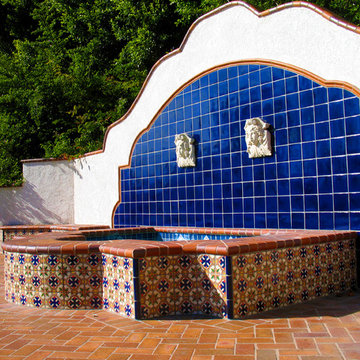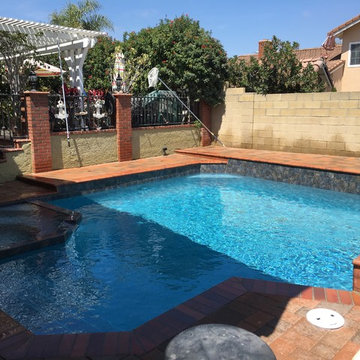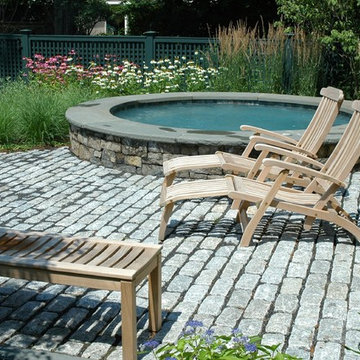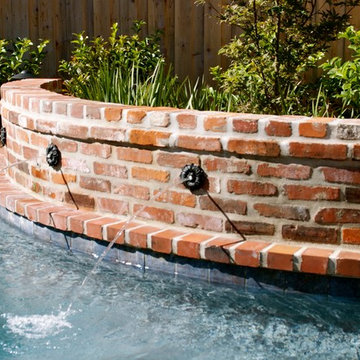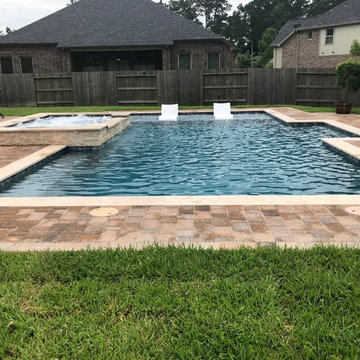Pool Design Ideas with a Hot Tub and Brick Pavers
Refine by:
Budget
Sort by:Popular Today
101 - 120 of 1,414 photos
Item 1 of 3
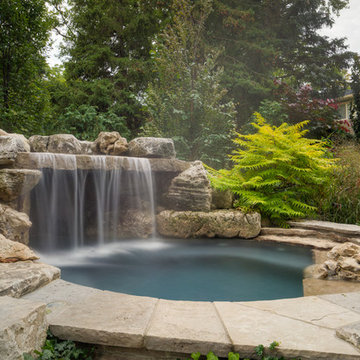
Rustic elegance greets you at each point in this design. The existing deck has been extended to the pool, enhancing the natural balance of the design. The pool incorporates a shelf/tanning deck that melds with the rock features. A waterfall cascades softly into the spa which is tucked away in an expertly crafted grotto. Additionally, a pergola, boardwalk, and a variety of plants create natural harmony with the railway home resulting in a calming, casual aesthetic that reflect the homeowner's individual tastes.
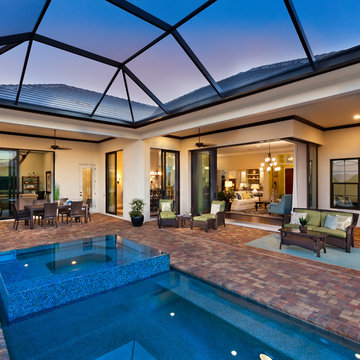
The Corindi, 11514 Harbourside Lane in Harbourside at The Islands on the Manatee River; is the perfect setting for this 3,577 SF West Indies architectural style home with private backyard boat dock. This 3 bedroom, 3 bath home with great room, dining room, study, bonus room, outdoor kitchen and 3-car garage affords serene waterfront views from each room.
Gene Pollux Photography
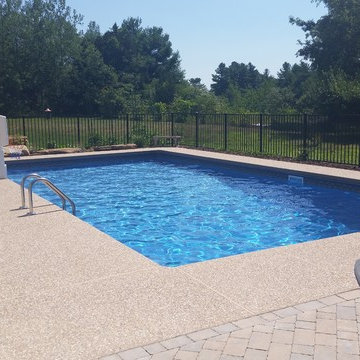
18x36 pool with exposed aggregate decking and a Techo-bloc paver extended patio to the hot tub area.
This pool also features a safe alternative to a diving board with a dive rock, that adds a nice visual feature to the pool as well, playing off the landscape rocks in the adjacent garden.
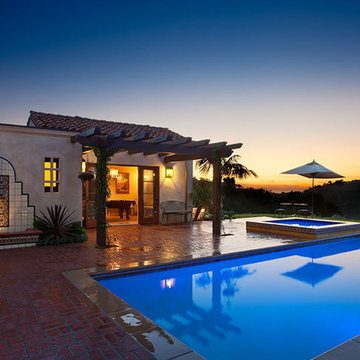
Architect: Bob Easton AIA
General Contractor: Allen Construction
Photographer: Jim Bartsch Photography
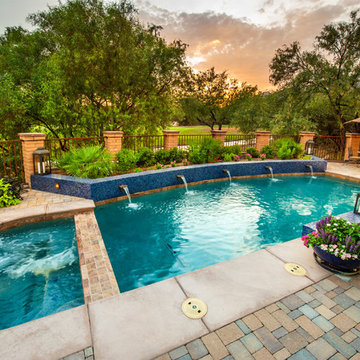
This gorgeous backyard project covered every square inch of this customer’s backyard and was nestled in to a tight backyard access without disturbing the existing trees or golf course. The customer had very contemporary and modern tastes and wanted that reflected in their pool and backyard design.
A stunning 1” blue glass tiled raised planter box* with 5 water features gracefully separates this geometrically perfect Pebble Sheen swimming pool from the golf course it overlooks and green low-maintenance Southwest plants & floral separate the view. A dam wall separates the roomy therapeutic in-ground semi-circle spa from the pool area. The side of the pool closest to the home is a straight parallel line, with the opposing side geometrically rounded with both the raised pattern pavers and the wrought iron fence matching patterns precisely.
The ( wireless EZ Touch remote operated ) pool equipment is on the side of the home allowing spacious deck space for those who enjoy this contemporary backyard.
Of note, the same 1” glass tiles from the raised planter were used throughout the home’s interior to integrate outdoor & indoor elements.
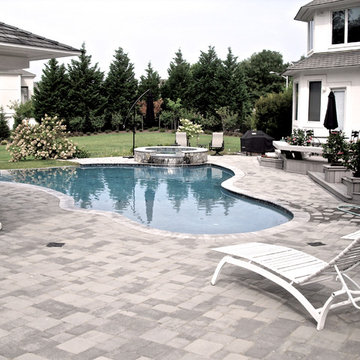
The scope of this project was to remove an old liner pool and concrete deck. The new includes a paver deck, concrete pool and hot tub, outdoor kitchen, landscaping and a cabana house to include a living room/rest area, full bathroom with steam shower, and gym.

Inground swimming pool with slide, waterfall, sun shelf, lounging ledge, firepit and raised patio. Techo bloc, Pebble Tec, LED lights and full chlorine free (Clearswim) sanitation and automation.
JSilkstonePhotos
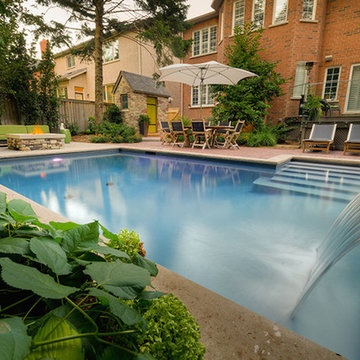
A swimming pool/water feature, a main floor elevation high above pool grade, upper seating for two and a bbq, two lounges for sunning, an eating area, a gas firepit with seating for six, a fully plumbed stone change room/toilet, an outdoor shower and deep lush garden beds.
Truthfully we didn't think it would work either, who knew?
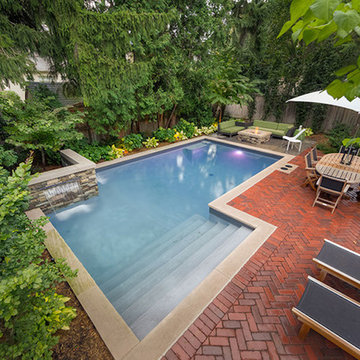
A swimming pool/water feature, a main floor elevation high above pool grade, upper seating for two and a bbq, two lounges for sunning, an eating area, a gas firepit with seating for six, a fully plumbed stone change room/toilet, an outdoor shower and deep lush garden beds.
Truthfully we didn't think it would work either, who knew?
Pool Design Ideas with a Hot Tub and Brick Pavers
6
