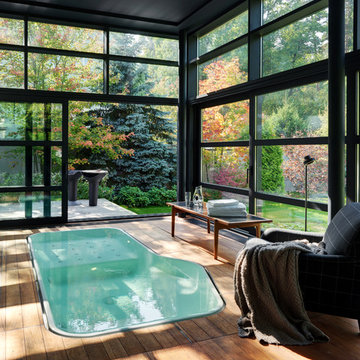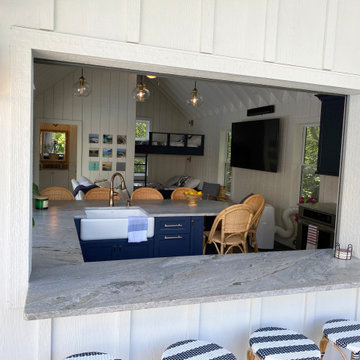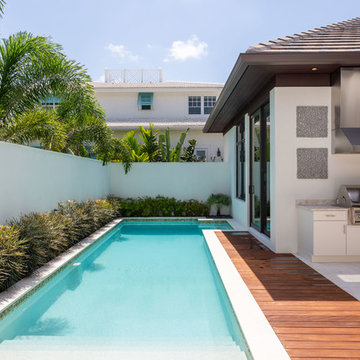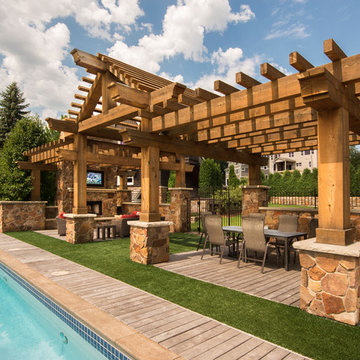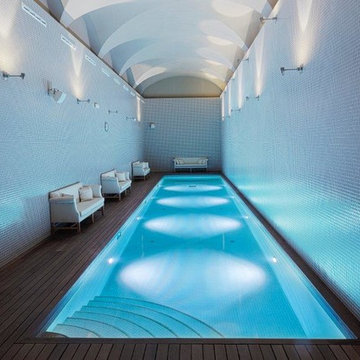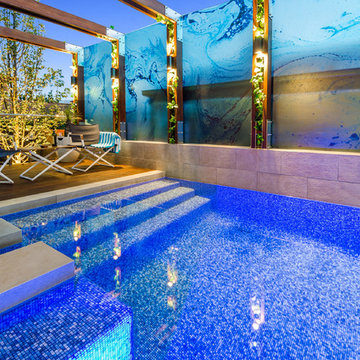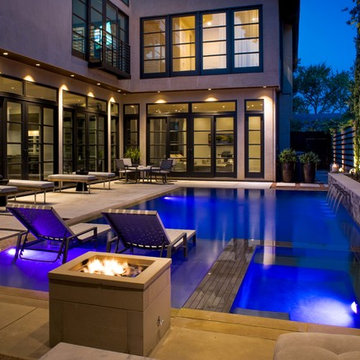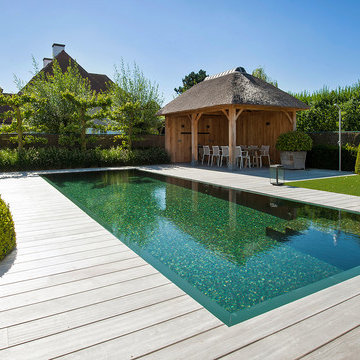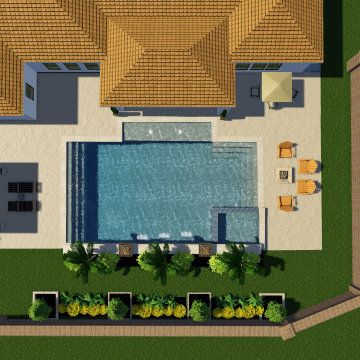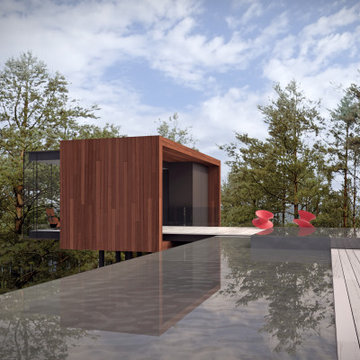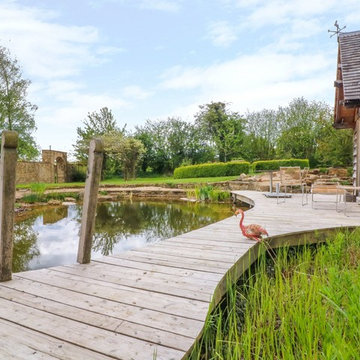Pool Design Ideas with a Pool House and Decking
Refine by:
Budget
Sort by:Popular Today
161 - 180 of 777 photos
Item 1 of 3
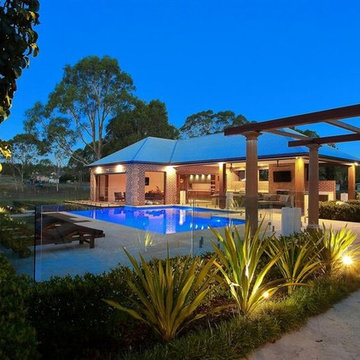
We were asked to design a resort style pool/pool cabana, gymnasium and rear pizza oven/ pergola area off the back of existing classic style home in Mount Vernon. We did not want to detract from the old world charm of the existing home so it was imperative to achieve a seamless extension.
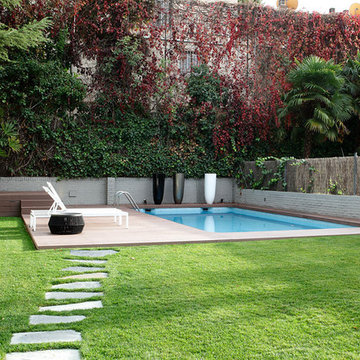
La piscina
En la zona de la piscina se creó una playa amplia para tumbonas y en el rincón se instaló un solárium elevado.
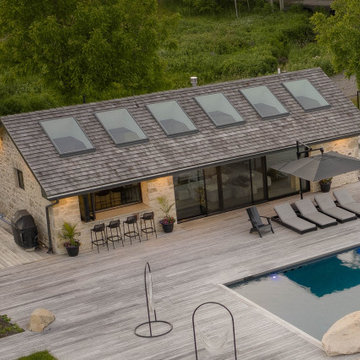
The crowing jewel of this leisure paradise is the impeccably restored century coach house. It has been sandblasted inside and out and thoroughly modernized with every imaginable feature including: skylights, wet bar, premium appliances, washroom, entertainment and lounge area with fireplace plus sliding glass panel walls.
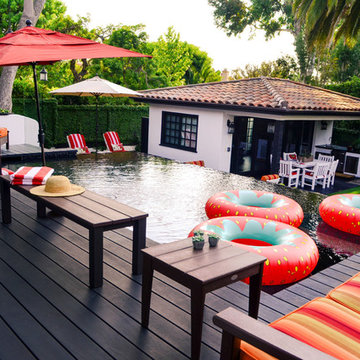
Privacy is a crucial factor for many homeowners when buying property. It is imperative that you consider not only your own privacy, but that of your neighbors when building or remodeling. Nobody wants to feel like they are looking directly into each other's property.
You can create seclusion even if you don't live in the countryside. Hedges, trees, fences, and grading are some techniques that can be implemented.
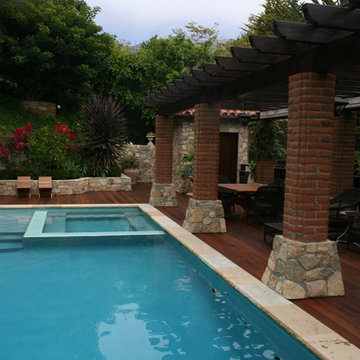
The pool area features a rectangular pool with Santa Barbara stone coping. The pool has color changing lights and underwater speakers.
The pool is flanked by a dining and lounging pergola. Columns of molded brick with Santa Barbara stone bases support the wooden trellis above. Steve Handleman lights of Santa Barbara hang between each bay. As an end focal point of this space, I designed a quaint pool bath house using 500 year old church windows and Santa Barbara Stone. One of the outside corners of the pool bath house is an outdoor shower. Hand-turned guard rails line the edge of the Ipe wood deck overlooking the creek below. All of the pottery, as well as, the church window were purchase from our friends at Eye of the Day.
A unique feature to this pool area is that there is a vault beneath the pool area containing a generator to power the residence for two weeks. This challenge in design led to me bringing the exhaust stacks inside of one of the pergola columns and venting above. The pool equipment is also located in the vault.
Photo by: Wendy Harper
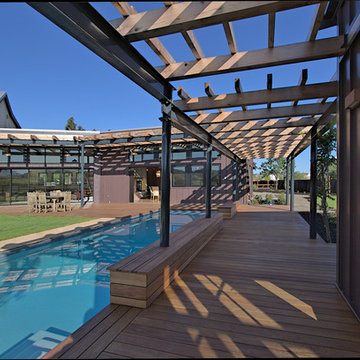
A wood deck, covered by a crisp steel-and-cedar arbor wraps the yard and endless pool, connecting the pool house to the main house.
Photo: Erick Mikiten, AIA
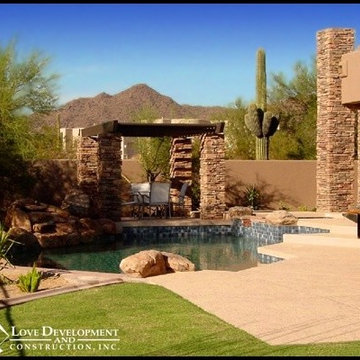
This small scale custom pool adds much needed relief from the desert's heat
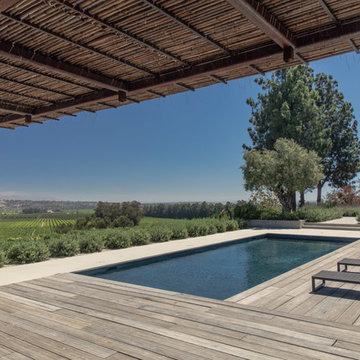
Square tubular steel trellis with reed thatching provides shade while sipping at the pool's cabana bar
Photography | Kurt Jordan Photography
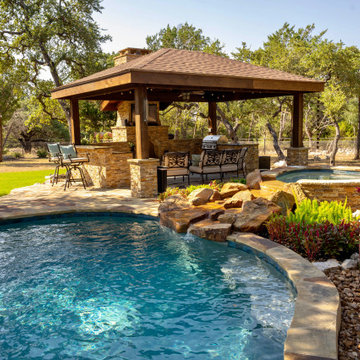
Welcome to this beautiful New Braunfels backyard! The cabana is perfect for outdoor living. The spa has a beautiful spillway that is extended and looks like a river. In the pool the sun shelf has a bubbler for extra relaxing sounds of water. This whole pool is wrapped in beautiful flagstone.
Pool Design Ideas with a Pool House and Decking
9
