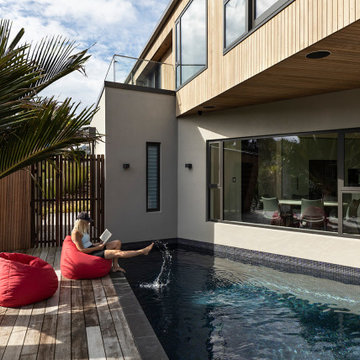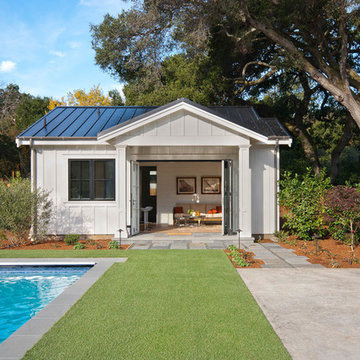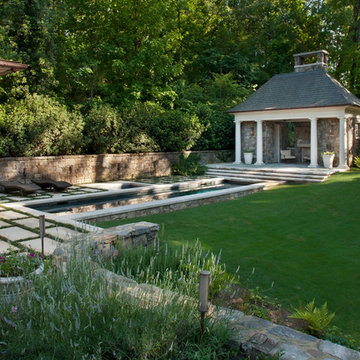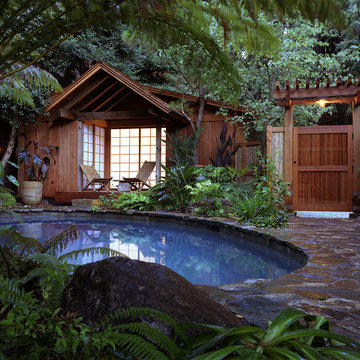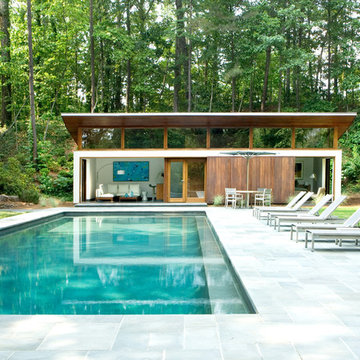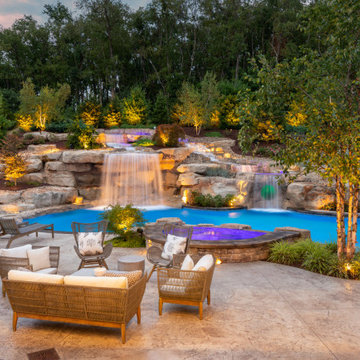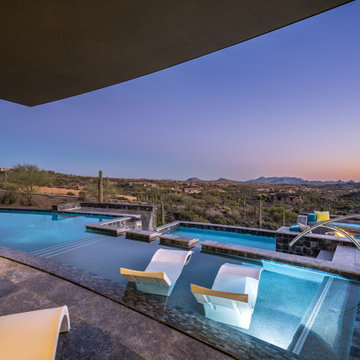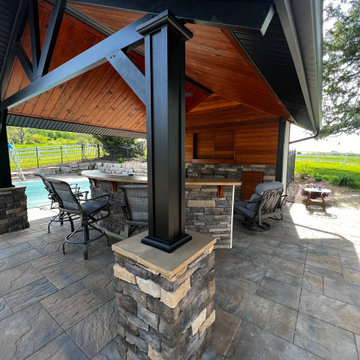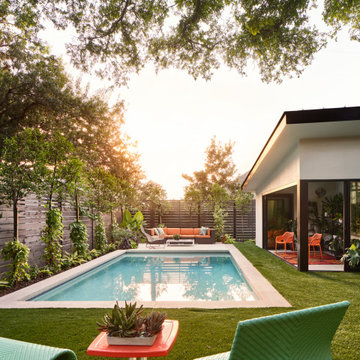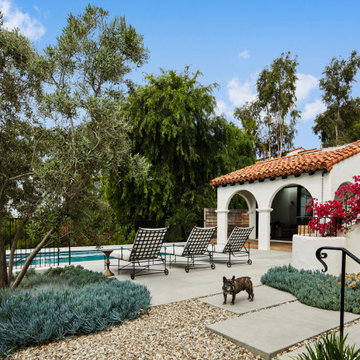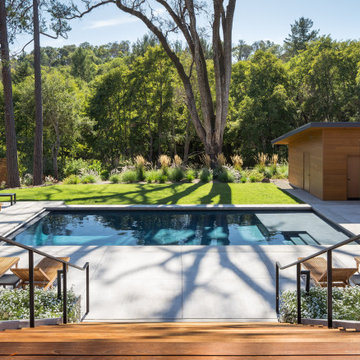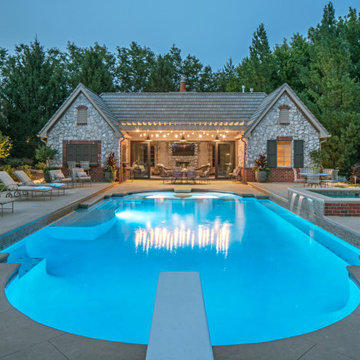Pool Design Ideas with a Pool House and with a Pool
Refine by:
Budget
Sort by:Popular Today
1 - 20 of 18,230 photos
Item 1 of 3
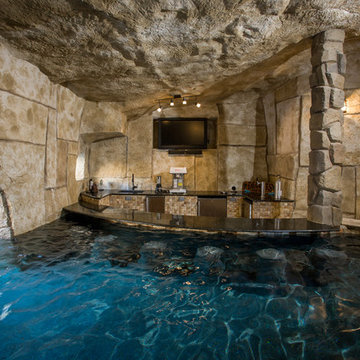
The bar has keg-orators, snow cone machines, fridges, sinks, and ice makers, and of course flat screen TV for the football games
Photography by Paul Ladd
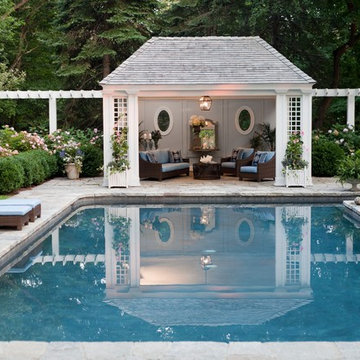
The gorgeous three season pool house is just the right size for an intimate gathering of friends or family.
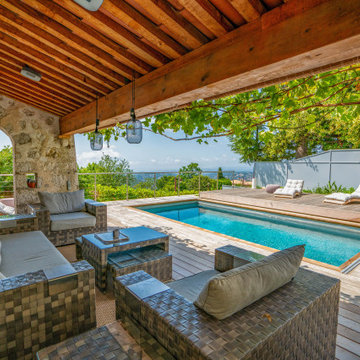
Piscine enterrée sur restanques avec vue sur la mer. Le deck de la piscine apporte du confort et de la relaxation. On l'appelle également patio de piscine. Pour se protéger du soleil, nous avons un auvent recouvert de tuiles et végétalisé. Pour la sécurité mise en place d'un rolling-deck, qui est tout simplement une couverture mobile de piscine et qui assure a sécurité.
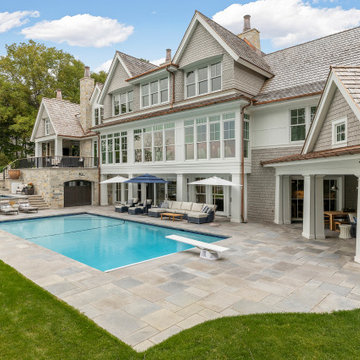
This Coastal style home has it all; a pool, spa, outdoor entertaining rooms, and a stunning view of Wayzata Bay. Our ORIJIN Ferris™ Limestone is used for the pool & spa paving and coping, all outdoor room flooring, as well as the interior tile. ORIJIN Greydon™ Sandstone steps and Wolfeboro™ wall stone are featured with the landscaping elements.
LANDSCAPE DESIGN & INSTALL: Yardscapes, Inc.
MASONRY: Luke Busker Masonry
ARCHITECT: Alexander Design Group, Inc.
BUILDER: John Kramer & Sons, Inc.
INTERIOR DESIGN: Redpath Constable Interior Design
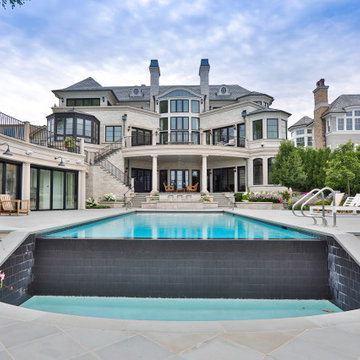
Request Free Quote
This lovely rectilinear swimming pool measures 20’0” x 46’0”, and has a separate, raised hot tub measuring 9’0” x 9’0”. On top of the hot tub is a raised wall water feature with three sheer descent waterfalls. The shallow end features a 20’0” sun shelf with two sets of attached steps. On the opposite end of the pool, there is a 20’0” infinity edge system overlooking Lake Michigan. Both the pool and hot tub feature Bluestone coping. Both the pool and hot tub interior finishes are Ceramaquartz. The pool features an automatic hydraulic pool cover system with a custom stone walk-on lid system. The pool and hot tub feature colored LED lighting. There is an in-floor cleaning system in the pool. Photography by e3.
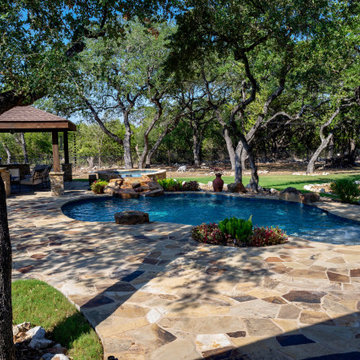
Welcome to this beautiful New Braunfels backyard! The cabana is perfect for outdoor living. The spa has a beautiful spillway that is extended and looks like a river. In the pool the sun shelf has a bubbler for extra relaxing sounds of water. This whole pool is wrapped in beautiful flagstone.
Pool Design Ideas with a Pool House and with a Pool
1
